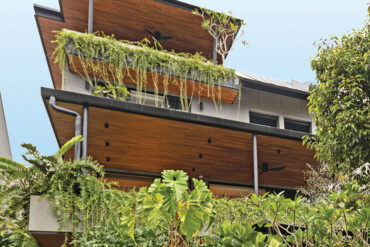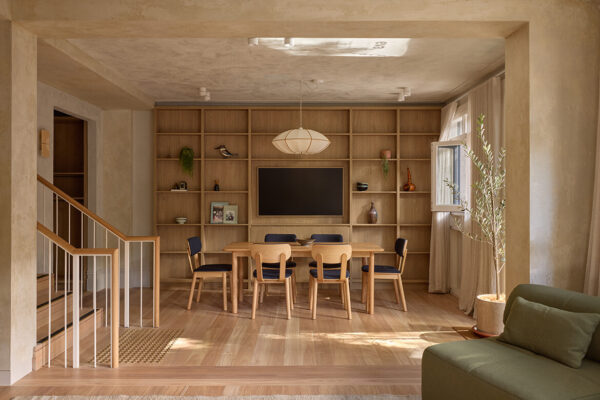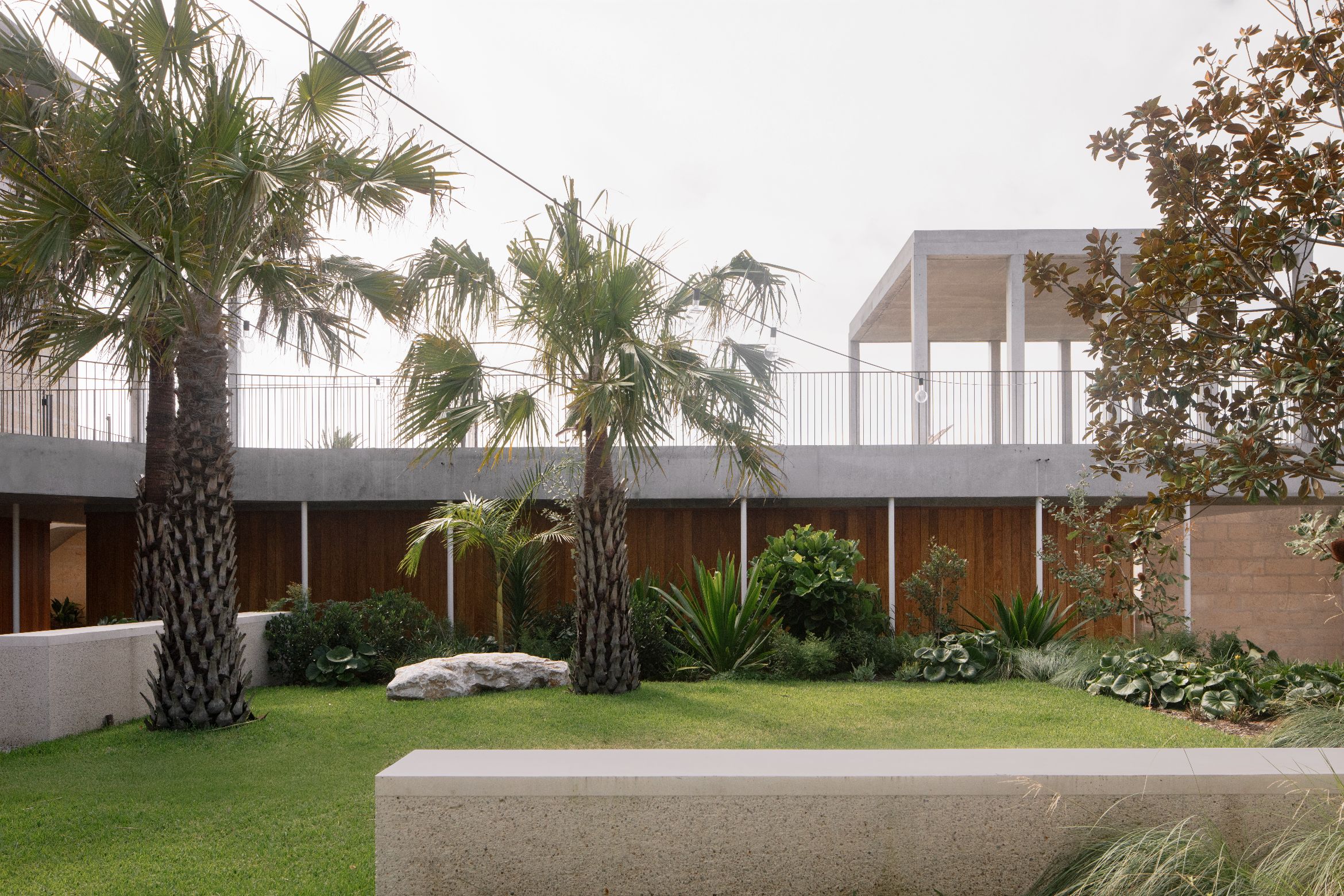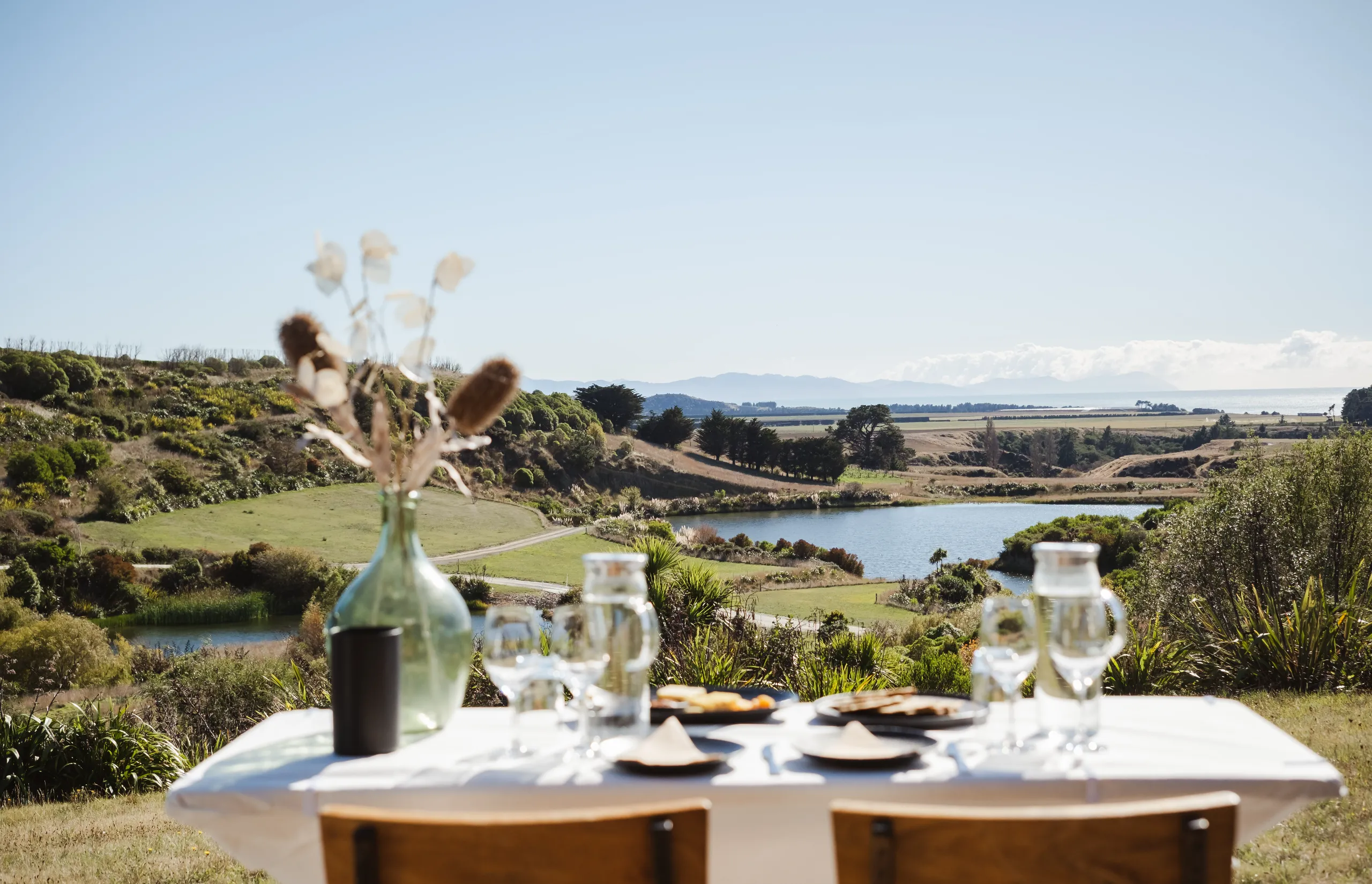Asialand ID
Established: 2008

From left: Ron Leow, Managing Director and Norman Lim, Managing Partner
Our story:
Our firm was founded by Managing Partner Norman Lim while building his dream villa. He noticed that while many interiors could look beautiful, they didn’t always truly reflect how people live. Determined to bridge this gap, he founded Asialand ID to design spaces where style and functionality come together seamlessly.
Where we shine:
Whether it’s a home or an office, we focus on thoughtful details – mixing modern elements with functional design. Our approach brings in natural textures, well-placed lighting, and custom furniture to create comfortable, inviting environments.
Our design process:
Sustainability is a core principle of our approach, shaping our choice of eco-friendly materials and responsible practices. We integrate smart home features and space-saving solutions to enhance both convenience and environmental impact. Through active listening and collaboration, we bring your dream vision to life.
Things that fuel our creativity:
We’re always excited to learn from each project, especially when clients challenge us to think outside the box. For example, one homeowner asked for a jungle-inspired home, which led to a lush living room with earthy tones and brass accents.
















