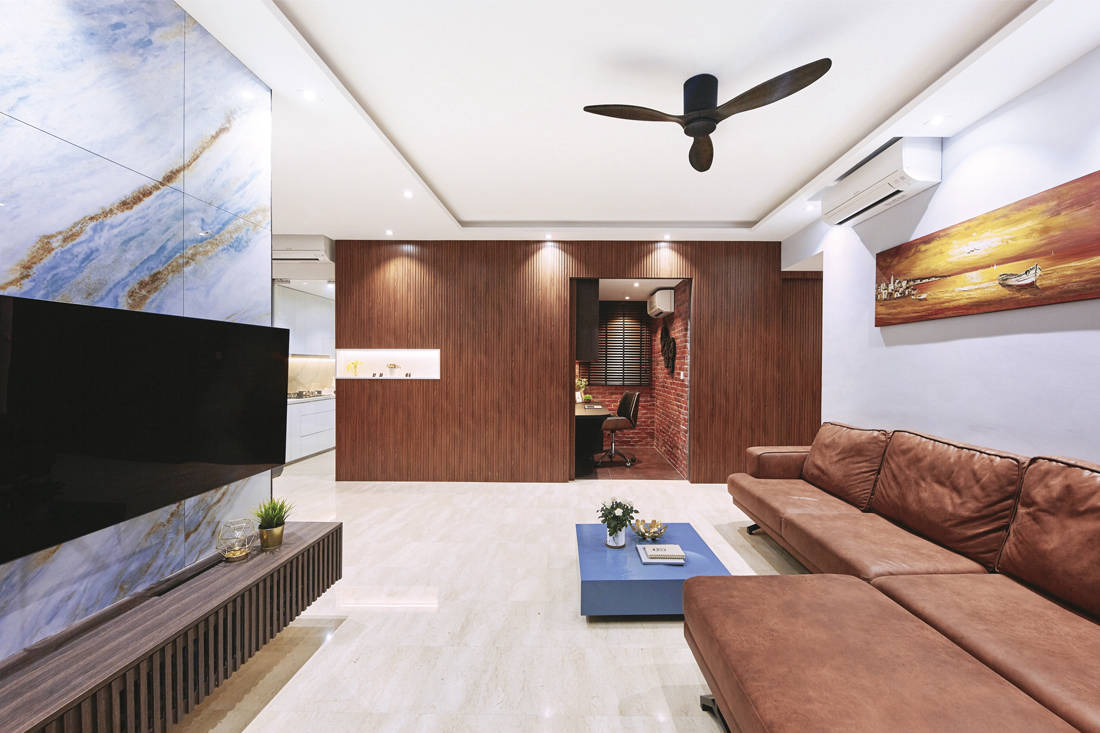In this condominium apartment, Met Interior meshed different contemporary design looks to create something that is unique to its owner.
30 April 2020
Home Type: 3-bedroom condominium unit
Floor Area: 1,500sqft
Text by Stephanie Peh
With a less is more approach, MET Interior took the request of a banker in his mid-30s for ‘contemporary fusion’ of styles to new heights. Combined with a tasteful selection of minimalist furniture and accessories, and a myriad wall features and art pieces, the house is an original. Through efficient space planning and a restrained palette, this condominium, although home to four adults and a child, remains luxuriously expansive.

The living room is a never-ending treat for the eyes with dramatic wall features, white patterned screens and glass blocks that invite light into the space. Yet, the muted colour palette brings all the different elements together flawlessly. The only pop of colour is apparent through the blue coffee table that matches the marble feature wall.

Tucked alongside the kitchen entrance, an impressive wall clad with dark timber strips camouflages sliding doors to the newly carved out study, lined with red brick walls and dark wood panels. Instead of having a study in the master bedroom, the designers hacked off the utility room in the yard area and created an entrance to the study room in the living area.

Generous storage blocks fill the master bedroom walls save for a section carved out to accommodate the bed seamlessly. The bed sits next to the window, highlighted by mosaic tiles and recessed lights. Reversing the colours of the hall, dark wood flooring lend warmth to the space. The room exudes a state of calm and is made for the ultimate respite.

MET Interior
www.metinterior.com.sg
www.facebook.com/metinterior
www.instagram.com/met.interior
We think you may also like This family home effectively uses blue as its main colour palette
Like what you just read? Similar articles below

Obbio Concept puts a unique spin on a Scandinavian aesthetic, bringing comfort and culture into this family home.

What began as a standard Bishan executive maisonette now flows with warmth, flexibility and purpose – thanks to Studio Kabi’s vision of adaptable living