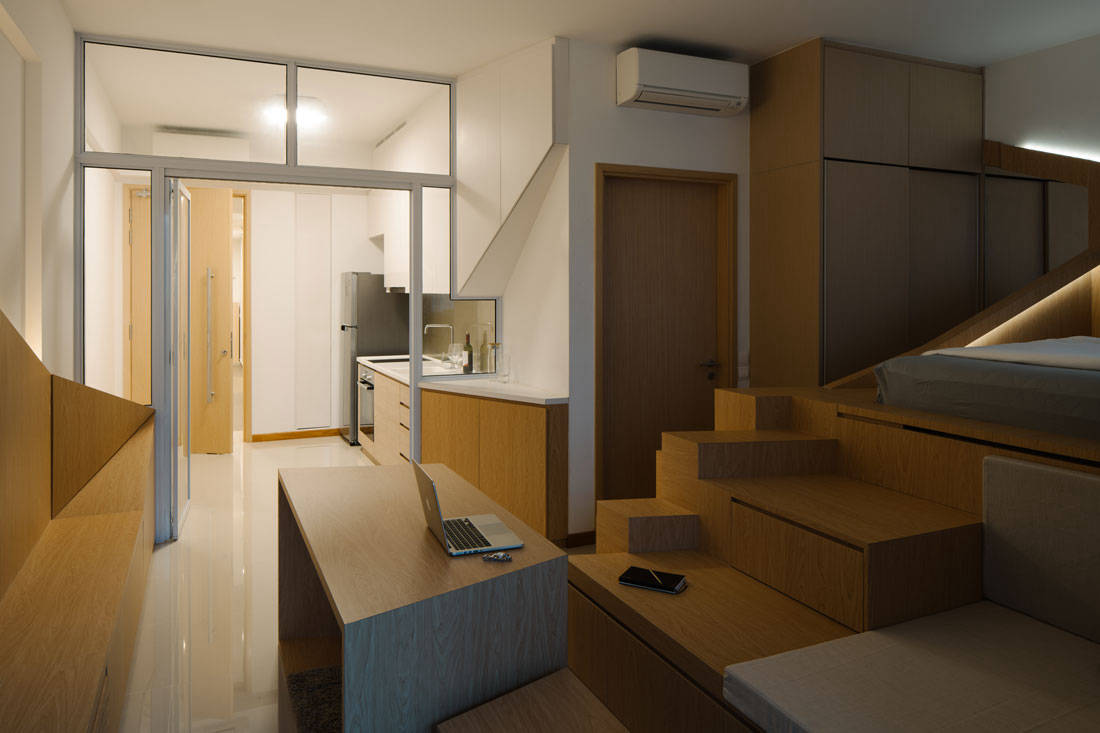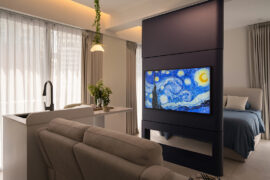Metre Architects demonstrates that it’s possible to have all the creature comforts of a large home in a small studio apartment.
27 August 2018
Home Type: Studio apartment
Floor Area: 463sqft
Text by Vanitha Pavapathi
For most people, a basic home should have a bedroom, kitchen, living room, dining room, bathroom and ample storage space. While these requests seem sensible, it is made all the more challenging in this tiny studio apartment of 463sqft. This prompted Metre Architects to think beyond conventional space solutions.

To address both functional and experiential aspirations of the client, Metre Architects has designed a structure that combines the bed, sofa, dining table, coffee table and work area into an assemblage of horizontal planes that operate at different heights.

At the very top sits the elevated loft bed that is easily accessible via a series of steps that also accommodate the deep-set sofa for lounging and watching television, as well as spontaneous seating. While the layered look is avant-garde, the sculptural form creates volume beneath for storage of personal items such as shoes, luggage, winter clothing and more. From the sides the drawers and cabinets mimic those of Japanese Tansu cabinets.

Complementing, or rather adding to the structural landscape is the dining cum coffee table that sits in the centre of the space, in which the homeowner uses as a work desk on some occasions. This addition instantly made the apartment hospitable to regular gatherings between the resident and her friends. Metre Architects says: “This compact context resulted in a snack-centric solution with the drawer beside the sofa seat serving as the micro-pantry from which the client and her friends passed around their favourite tidbits.”

To prevent visual clutter in the small footprint of this apartment, Metre Architects employed a ‘less is more’ design philosophy. All carpentry works in this petite dwelling are finished in a similar tone and hue as the wood laminate in the existing kitchen. “It was within this singularity of colour and material that we found the sculptural qualities of the design more pronounced,” reveals Metre Architects.

With the kitchen pretty much open to the communal and private spaces of the rest of the apartment, it was imperative that the former be enclosed to contain the aromas every time the owner cooks. “A glass sliding-folding partition is placed at the end of the kitchen counter to not only address my client’s concern, but to also help define this space as an entry foyer that gives a layered approach to the main apartment space,” states Metre Architects.
Pragmatic yet transcending functionality, the design syntheses employed by Metre Architects is an assemblage of carefully calculated approaches that epitomises clever space planning and ingenious solution. Most importantly, it addresses all the issues that small space living poses in a visually striking way.
Metre Architects
www.metre.sg
We think you may also like Smart ways to reconfigure your home
Like what you just read? Similar articles below

Right Angle Studio forms new possibilities within the rigid layout of a small 592-square-foot apartment.

A 560-square-foot condo is transformed into an open studio, where clever space planning and calming tones create a serene, functional home for two fitness professionals.