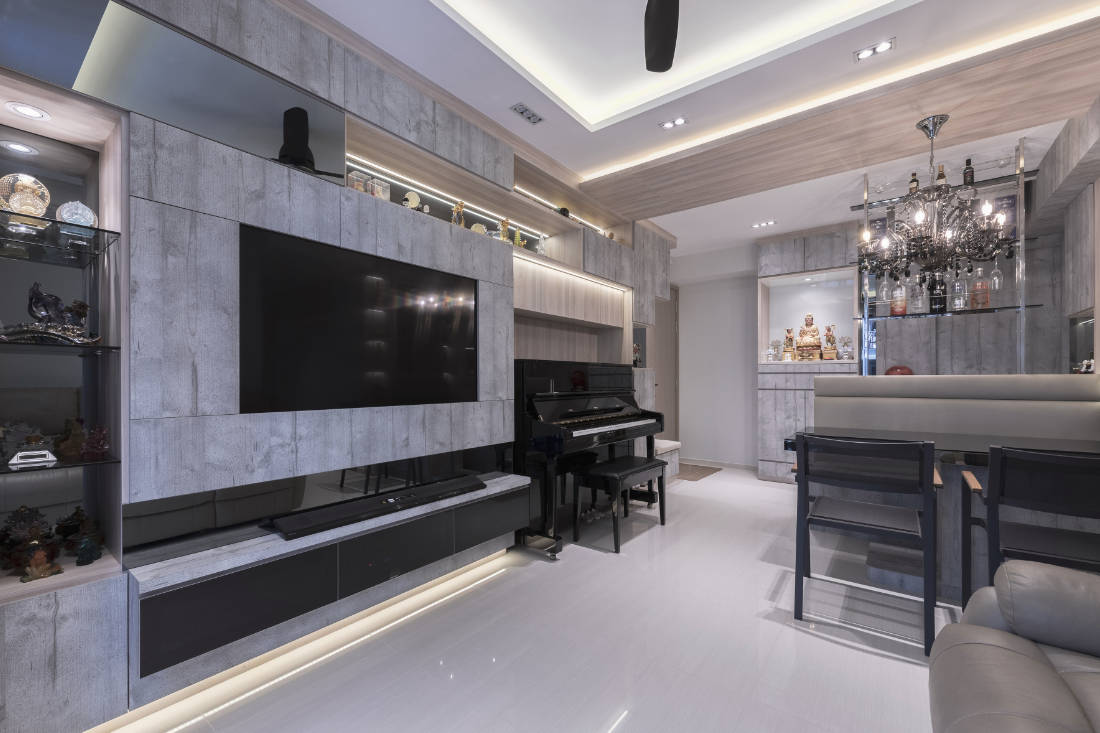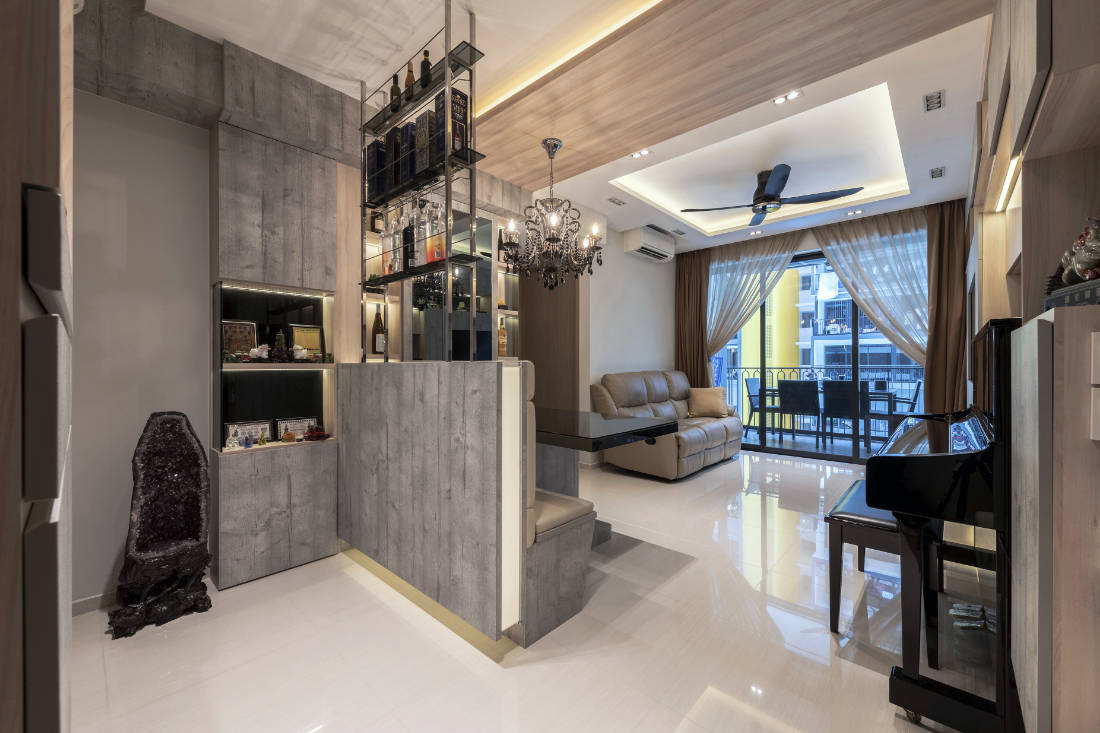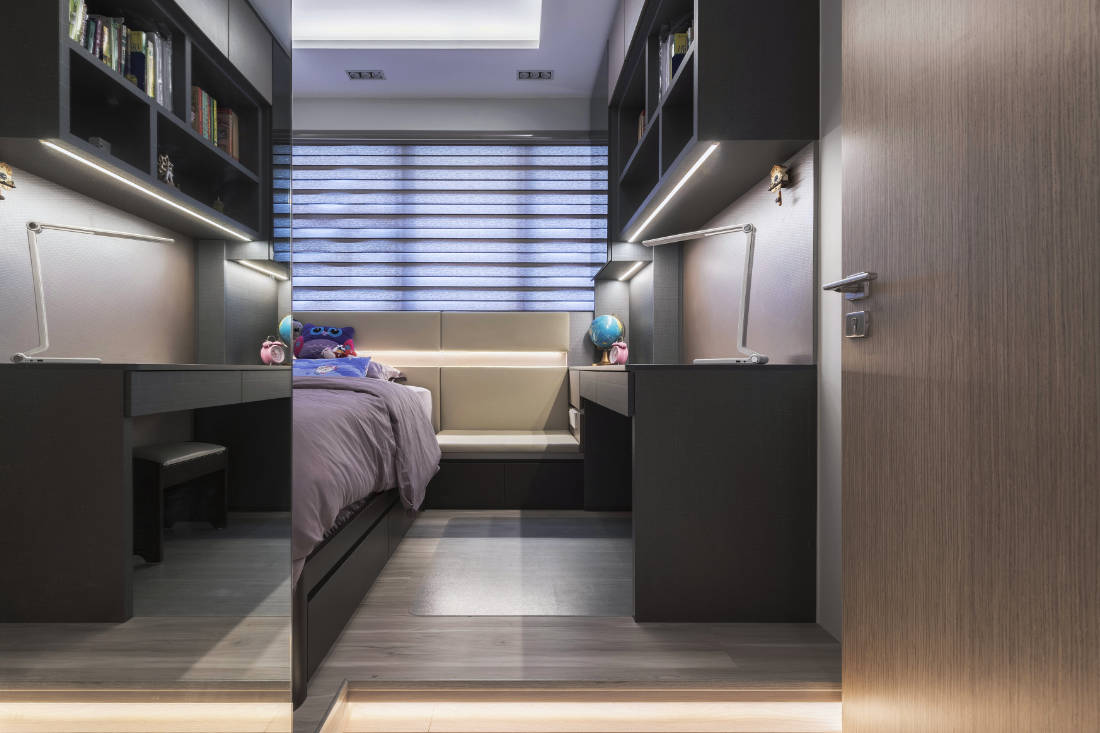Conceived by Vivre Creative Design, the interiors are guided by the principles of feng shui, and the homeowners’ desire for closed and open storage to display their prized possessions.
12 August 2020
Home Type: 3-bedroom condominium unit
Floor Area: 969sqft
Text by Vanitha Pavapathi
Home to a couple and their school-going daughter, this brand new condo unit designed by Vivre Creative Design is anything but cookie-cutter. Uniformed light oak and grey laminated cabinetry dress the common spaces while addressing the functional needs of storage space.

Despite a constrained palette, thoughtfully crafted details enrich pockets of spaces within the apartment. The most prominent being the dining cum bar area. “The owners have a fair bit of liquor and requested for a dedicated space to showcase their collection, hence the vertical shelving inspired by restaurant interior,” say creative director Pen Teoh and interior designer Andrea Teoh, who share that more are kept in the tinted glass storage next to it.

Since the floor area is pretty modest, the design team proposed a medley of banquet seating and dining chairs to maximise space and diversify the arrangement. They even sneaked in hidden storage beneath the bench seat. Not to mention, the chairs can also be used for alfresco dining in the balcony, freeing up more floor space indoors.

Unbeknownst to others, the interior design was influenced by feng shui requirements. Say Pen and Andrea: “Pockets of display area were created throughout the apartment, enabling the owners to showcase their generous crystal collection,” as these stones are believed to attract good energy into the home.

Unlike the main living space, the private quarters sport a significantly darker colour palette. Yet, details were not spared. In the master bedroom, the bed sits on an elevated platform to accommodate additional storage below, in addition to a custom wardrobe and full-height cabinets that flank the TV.

The daughter’s bedroom, on the other hand, has storage drawers below the bed and a headboard that extends into a bench seat, which doubles as a nightstand. Despite the apartment’s tight footprint, Vivre Creative Design has managed to meet the family’s functional requirements and achieved a spacious outlook in the process.
Vivre Creative Design
www.vivre.com.sg
www.facebook.com/VivreCreative
www.instagram.com/vivrecreativedesign
We think you may also like A 900sqft bachelor pad that every mum would approve of
Like what you just read? Similar articles below

Instead of moving, a couple with two kids chose to engage OVON to improve and upsize their penthouse.
A shared balcony and a secret entertainment room are just some of the rare features in this executive apartment designed by Ethereall.