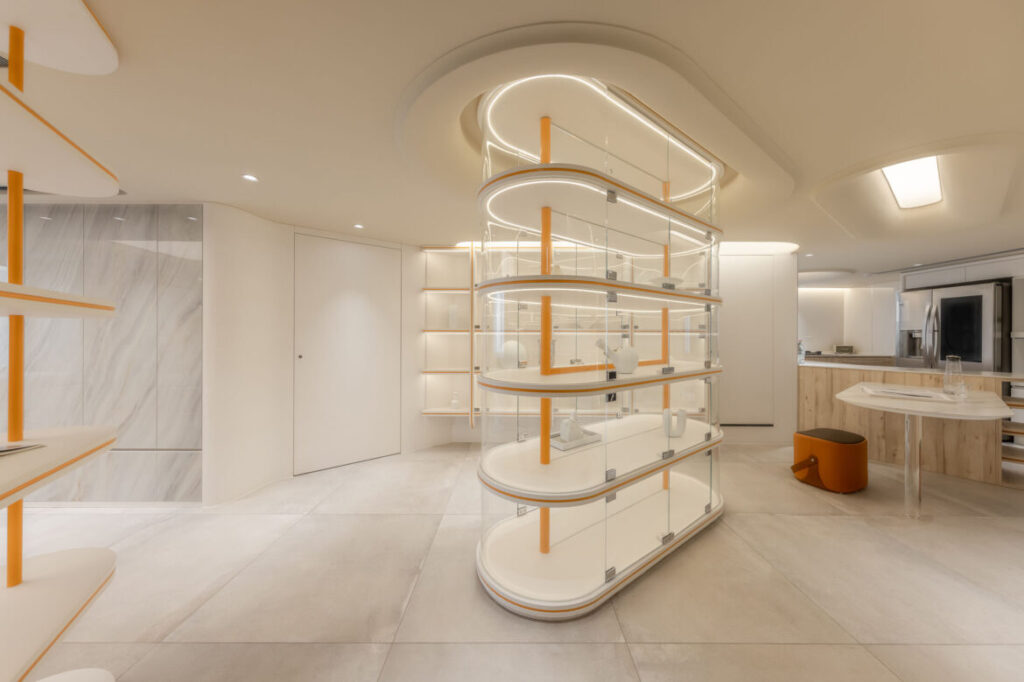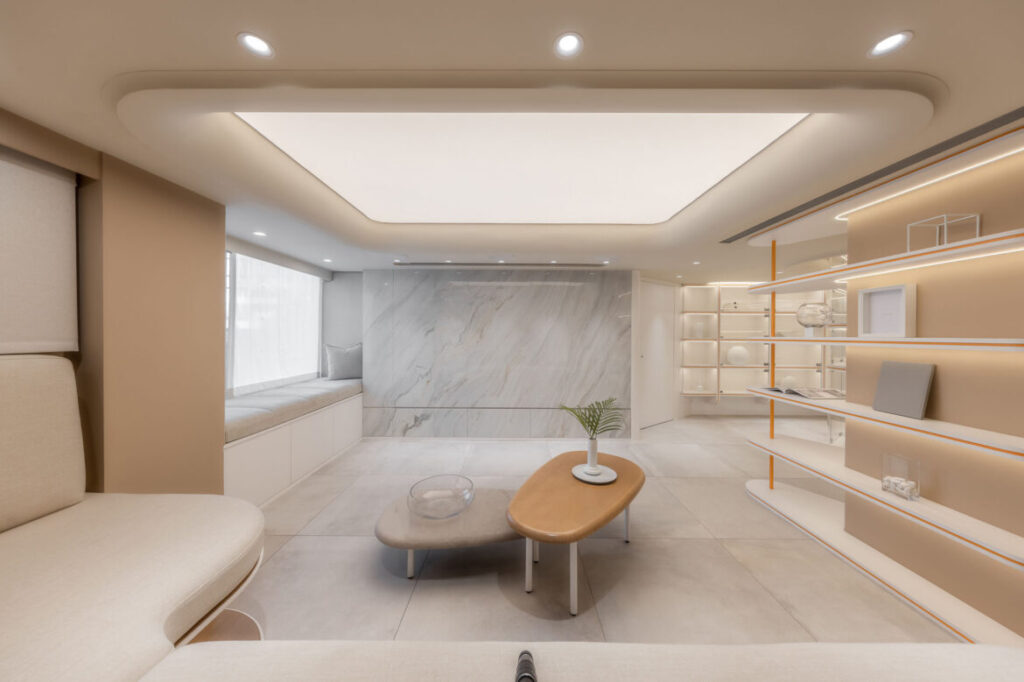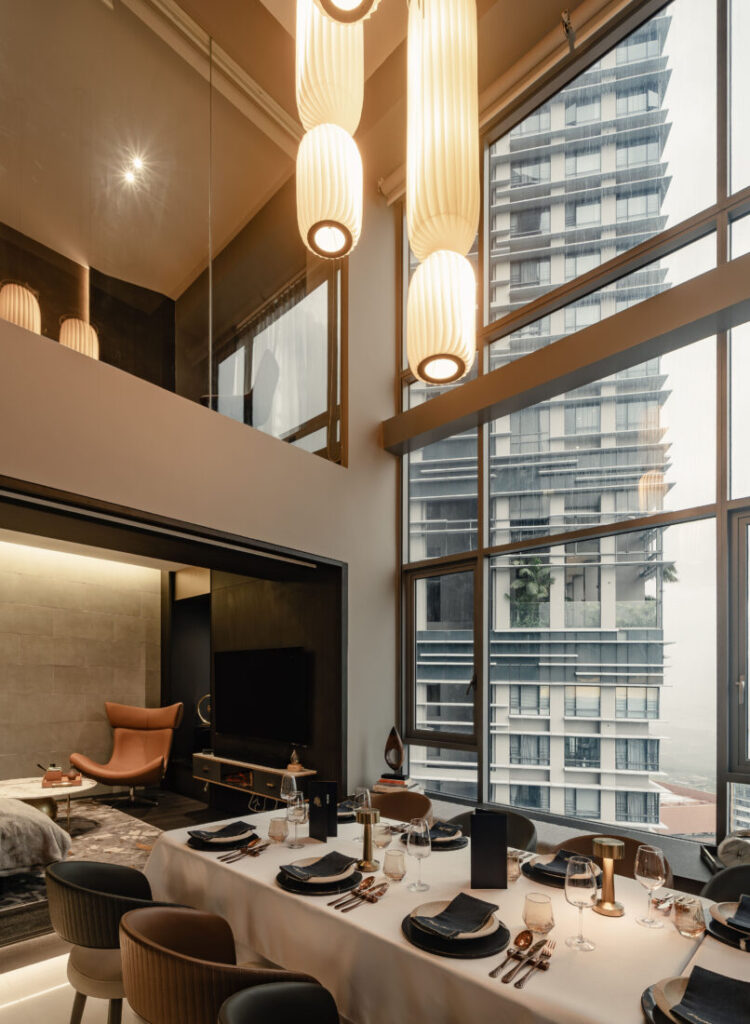There are apartments and flats made to look intentionally like non-residential spaces and here are four cool ones. How would you like to live in one of them?
18 January 2024
Text by Lookbox Living

This brutalist-inspired, two-bedroom apartment is designed for a homeowner with a passion for art and fashion, and who aspires to own his own gallery one day. Clearly a singular space for a singular client, the interior features raw, unpolished and organic shapes and textures along with materials like concrete and cool metal. Monochromatic colours, clean lines, and minimalist interiors also channel the art gallery vibe. Unique furnishings and decor items from European designers were incorporated into the space, such as leather artwork on walls (T.A.S Japan) and sculptural dining chairs (Karstudio).
Project by Oblivion Lab. See the full story here

This 452-square-foot apartment in Taipei City has been designed as a family home, but a most unusual one. In consideration for the homeowners’ love for Hermès orange, the designer has created a boutique-like space reminiscent of an Hermès store, and with the iconic orange shade incorporated onto display shelves across the unit.

The home also meets all the functional requirements needed in a domestic space. The layout allows for clear sight lines so the couple can watch over their future kids. There is also hidden storage behind the television wall and under the custom sofa in the living area to provide adequate storage.
Project by TYachistudio. See the full story here

The owner of this three-room resale flat in Bugis is a philosophy educator who believes that his home should reflect his life philosophy and personality. He has a love for Japanese traditional art and architecture, and so the designer has carved out space within the unit for a zen garden/library. It features seven large sculptural rocks that were handpicked by the designer and the client, before being painstakingly sited throughout the space. Two mirrors were strategically used to visually lengthen the depth of the zen garden and shoji screen bookshelf respectively, while a tranquil water feature more traditionally known as ‘shishi-odoshi’ was custom built for the space.

Of note, the living space, kitchen, and even the bathroom are connected visually through windows to this garden.
Project by PI Architects. See the full story here

For a professionally trained private chef in the culinary arts of Thai cuisine – at Le Cordon Bleu Bangkok no less – a home that doubles as a private dining venue is probably the ultimate WFH scenario post-Covid. The design reflects the cuisine he prepares and captures the essence of traditional Thai architecture. Just as important, the dining space accommodates a 3.5-metre-long dining table that can seat up to 12 people.

From this grand setup, patrons of this ‘restaurant’ will be able to experience a luxurious and delightful modern Thai culinary feast while admiring the panoramic Tanjong Pagar city skyline – especially with its proximity to the upcoming Greater Southern Waterfront project. Of course, when the homeowner’s friends and family come to visit, this will also be the perfect spot to spend quality time together.
Project by Subtlesato Studio. See the full story here
We think you may also like 5 creative ways to colour your home
Like what you just read? Similar articles below

Limewash, a surface that conveys old-world charm and the romance of days gone by are everywhere these days. Find out what it is and if it’s right for your home.

TYarchistudio has transformed a dark and uninspiring 452-square-foot apartment in Taipei City into an open and airy home that’s fit for a growing family.