A resale apartment is transformed into a peaceful retreat, where natural textures, curated volumes, and thoughtful details reflect the homeowners’ preference for calm, connection, and quiet luxury.
21 July 2025
Home Type: 4-bedroom condominium unit
Floor Area: 2,002sqft
Text by Olha Romaniuk
At The Crest condominium along Prince Charles Crescent, a spacious 2,002-square-foot residence has been transformed into a sanctuary that blends Japandi minimalism with Balinese warmth. Conceptualised by IDesignerLab, the home is now a serene retreat for a young couple, along with their beloved dog, and their live-in helper.
With a design brief that sought to unify clean, functional aesthetics with organic textures and resort-like tranquillity, the result is a timeless, tactile home that feels both refined and personal. The residence balances neutral palettes, natural materials, and careful spatial planning to support modern living and the homeowners’ sense of personal style.
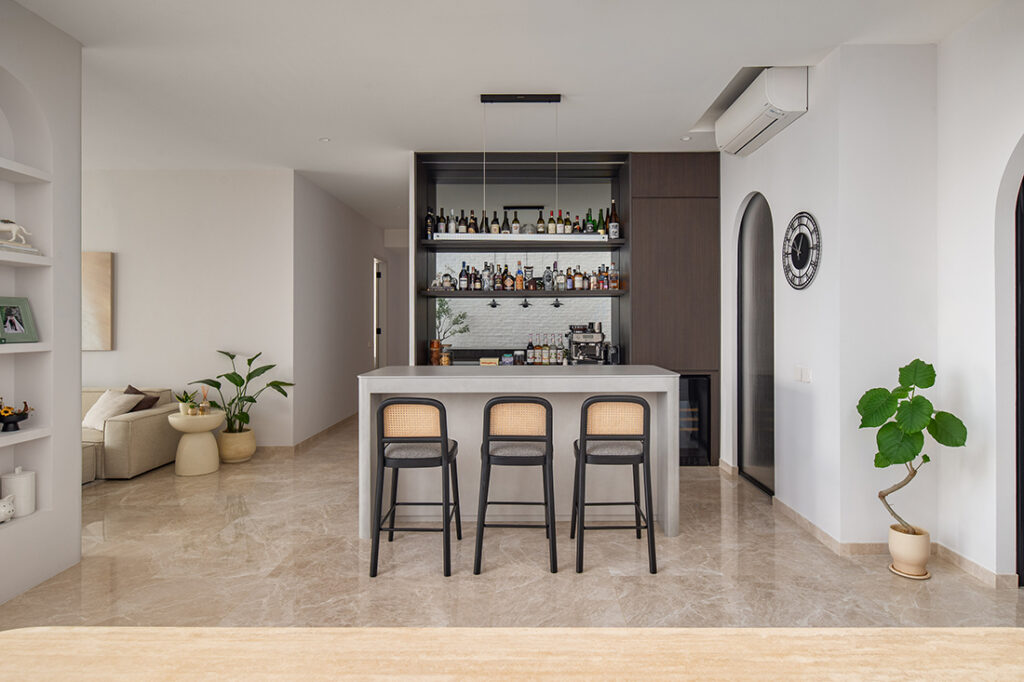
Prior to the renovation, the apartment showed signs of wear and disrepair. Originally owned by a family with children, the interiors had become dated and disconnected from its new occupants’ lifestyle. Interior designers Carlos Sim and Kathy Kao from IDesignerLab retained only the original marble flooring and aluminium windows, and everything else was stripped back and redefined.
“The new spatial planning of the home emphasises openness, flow, and connectivity — with thoughtful transitions that subtly blur the lines between indoor and outdoor spaces” explain the designers. “A neutral, calming colour palette, layered with soft lighting, enhances the serene ambiance throughout the home.”
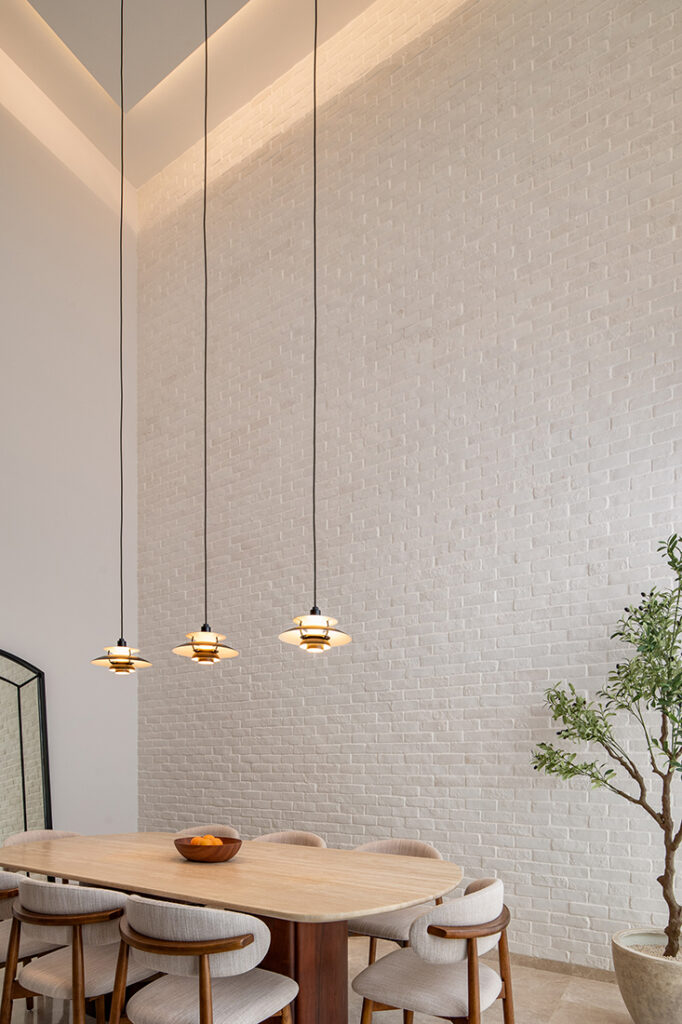
A key intervention to the home was the removal of a loft above the dining area, which once truncated the spatial flow. This change unlocked a dramatic double-volume ceiling that now defines the heart of the home. Clad in aged white craft bricks, the full-height dining feature wall immediately sets the tone — introducing scale and tactility that complements the rest of the design. A Louis Poulsen PH 5 Mini pendant floats above the dining table, enhancing the sense of intimacy in contrast to the vertical openness of the space.
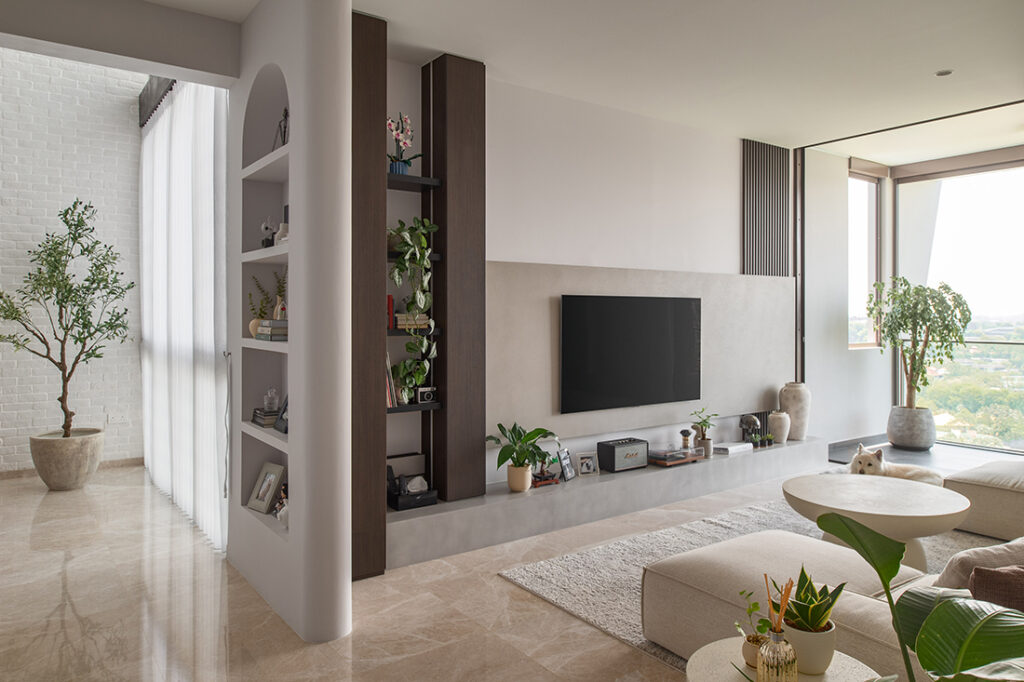
With entertaining central to the homeowners’ lifestyle, the designers carved out a dedicated social space. A custom bar counter in stucco-effect texture, paired with Dekton Kovik sintered stone, sets the tone. Tinted mirror panels in the backdrop add subtle depth, while built-in storage, a wine chiller, and a coffee corner complete the ensemble. “Whether it’s hosting friends for drinks, enjoying quiet conversations, or setting up a casual workspace, this area was designed as a lively yet refined social hub within the home,” say the designers.
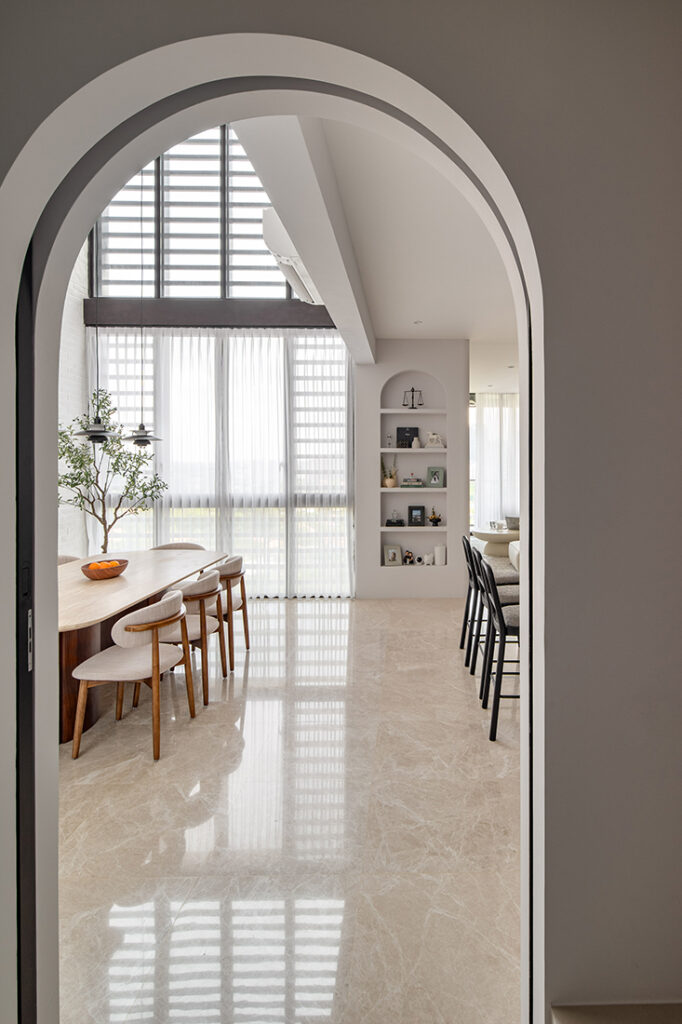
Adjacent to the dining and bar areas is the living room, where clean lines and earthy tones continue the visual rhythm. A full-length TV feature wall integrates storage and display, while a four-metre sofa grounds the room with comfort and elegance. Instead of typical joinery, the TV console is rendered in seamless stucco-effect finish, paired with dark wood laminate cabinetry to strike a balance between texture and warmth.
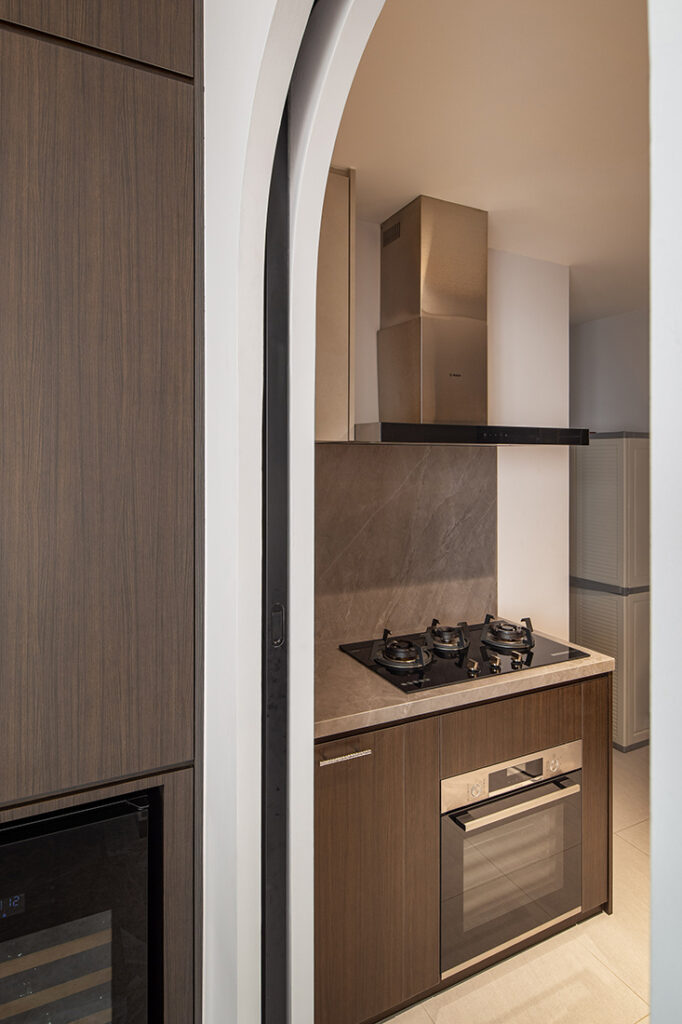
Throughout the home, visual cohesion is achieved through repeated motifs – arched openings, concealed doors, and layered lighting. The kitchen, while not the focal point, retains the same language. A curved entryway, aligned with the private lobby’s arch, leads into a minimalist space designed for function over flourish, in line with the homeowners’ infrequent use of the area.
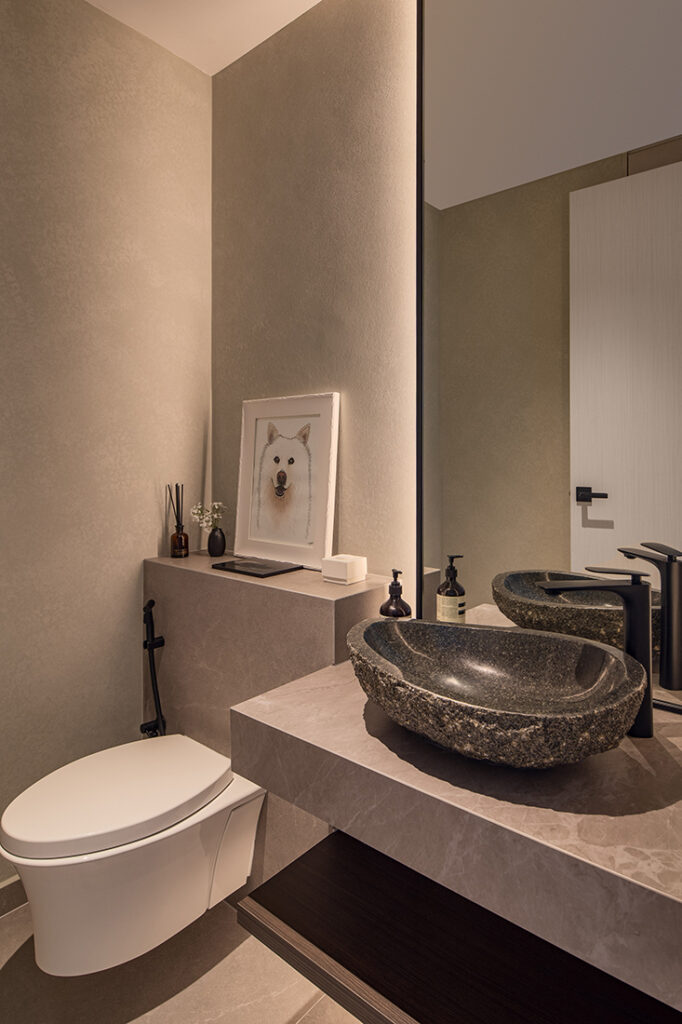
The powder room distils the home’s design language into a compact, tactile retreat. Limewash painted walls wrap around a sculptural stone basin, bringing a sense of rawness and grounded calm into an otherwise utilitarian space.
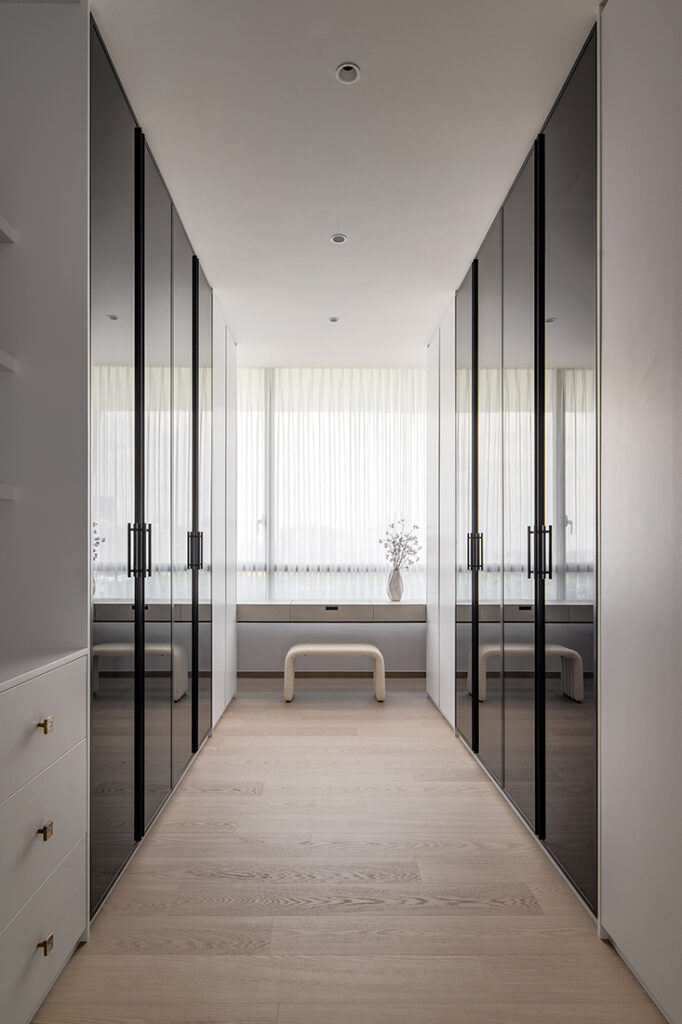
One of the most notable layout changes for this residence involved merging an existing bedroom with the master suite to create a spacious 10-metre-long walk-in wardrobe. Slim-framed glass doors define the space, while a cantilevered dressing table with a concealed mirror adds a refined, practical touch. The wardrobe leads seamlessly into the master bedroom, where soft neutrals and a wainscoted feature wall create a cocoon-like environment.
Every detail in this home has been intentionally designed to support a lifestyle of quiet luxury and meaningful connection. From the sculptural brick wall that defines the dining space to the textured surfaces that replace conventional laminates, the residence is a layered expression of personality and craft.
IDesignerLab
www.idesignerlab.com
www.instagram.com/IDesignerLab
Photography by Patrick Lau Photography
We think you may also like Celebrating passions – by IDesignerLab
Like what you just read? Similar articles below

LAR+D seamlessly blends privacy, functionality, and timeless design, crafting a harmonious dwelling for a young couple and their beloved cat.

By incorporating feng shui requirements and a refreshed contemporary aesthetic, d’Phenomenal has given this condo a fabulous revamp that works for the whole family.