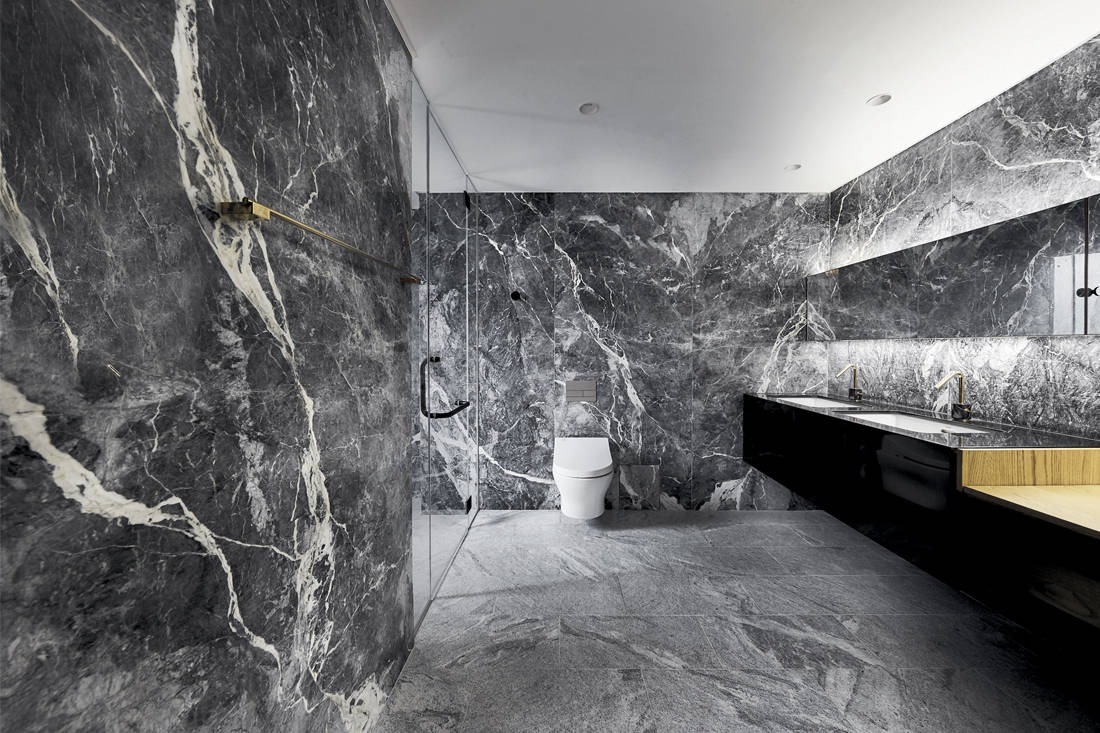This apartment, designed and crafted in collaboration between In-Expat and Upstairs_, takes liberal inspiration from Sino-Japanese design and culture
20 April 2020
Home Type: 5-bedroom condominium unit
Floor Area: 3,500sqft
Text by Stephanie Peh
This condominium apartment at Nassim Road was designed by UPSTAIRS_ for a family with a penchant for Sino-Japanese design and culture. Spaces transition seamlessly into one another and bespoke feature walls harmonise the entire living space where every inch has been skilfully crafted by sister company IN-EXPAT.

Calling to mind the beauty and intricacies of Kaiseki meal principles, the dining room spots a delicate balance of natural materials. Timber strips line the back wall from floor to ceiling, save for cut-out shelves adorned with family heirlooms and travel artefacts from the region. In place of imposing space demarcations are porous Seigaiha and timber screens that enable natural light to flow freely, casting dramatic shadows throughout the apartment.

The features of this apartment are as meticulous in artful detailing as they are catering to the needs of a modern lifestyle. Stacks of Chinese roof tiles form a charcoal wall at the foyer, subtly guiding towards the living room. The sunken lounge is accessible by stepping down a handcrafted cantilevered Naguri timber slab, which doubles as a tatami platform – accommodating more loved ones on special occasions.

The centrepiece of the open kitchen is a five-metre long marble island, which is as much a functional space for mise en place as it is an open invitation to family members to join in the preparation fun. The counter is efficiently flanked by bespoke kitchen cabinets with tucked in appliances – everything is at arm’s reach. A modern ‘lantern’ cleverly conceals unsightly pipes while further illuminating the kitchen.

The language of varying wooden textures, porous screens and sensual curves continue throughout the master bedroom where all of life’s clutter has been hidden behind customised carpentry. Apart from areas for respite, a relaxing corner was carved out, accented by handcrafted Naguri timber flooring. The reflective tea table overlooks epic greenery, hosting quiet and contemplative moments.

Subtly hinted throughout the apartment, the darker material palette culminates in the sleek and bold bathrooms. Contrasting the more social spaces, the black and grey marble walls and tiles with dramatic veins envelop the user during private moments. Brass accents, cove lighting and concealed plumbing facilities lend luxurious finishing touches to the bathrooms.
IN-EXPAT x UPSTAIRS_
www.inexpat.com.sg
www.upstairs.sg
www.facebook.com/inexpatsg
www.facebook.com/upstairs.sg
www.instagram.com/inexpatsg
www.instagram.com/upstairs_sg
We think you may also like The effective use of bold colours and patterns to inject a fun vibe in this flat
Like what you just read? Similar articles below

They may be small, but these homes show that living in a three-room BTO flat can be really cool. Here’s how they have broken the mould.

For one couple, a weekend home is a spacious five-room HDB flat where they can kick back, relax and enjoy the things they love.