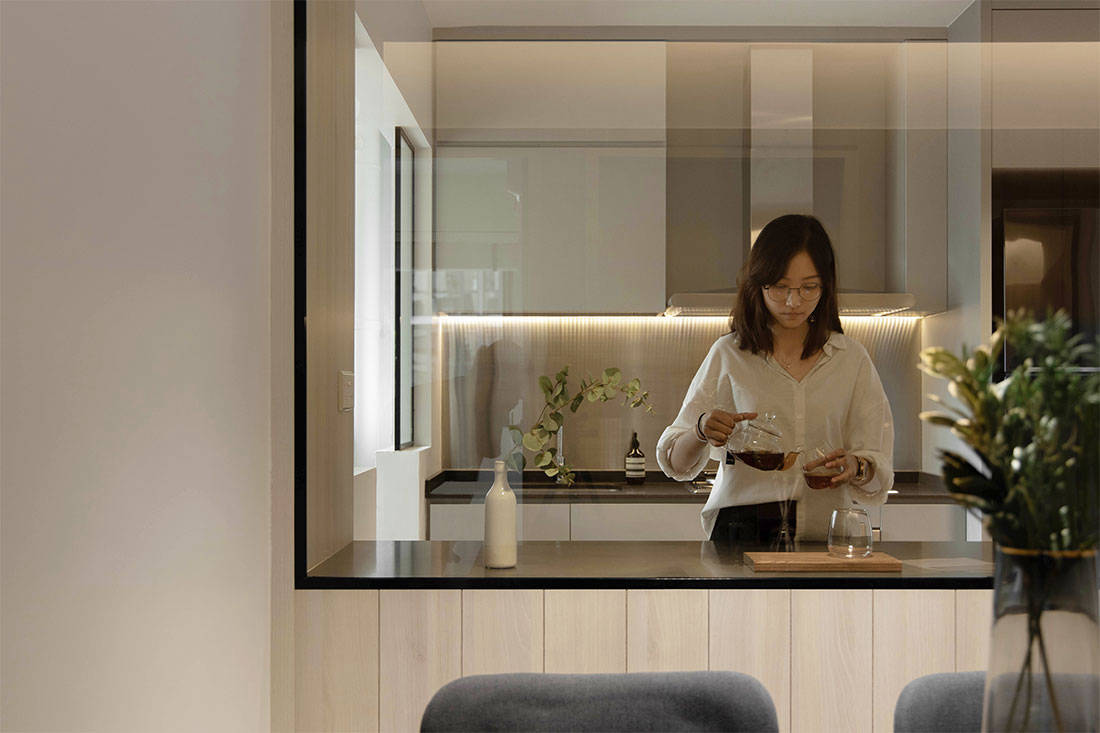Designed by Hock Hoon, smart spatial zoning and custom carpentry work in tandem to create a home that’s bright, simple and comfortable for a couple with a newborn.
14 October 2020
Home Type: 4-room HDB BTO flat
Floor Area: 1,001sqft
Text by Janice Seow
The brief given to designer Ng Ci En of Hock Hoon appeared simple enough. The newlywed couple wanted a home that was bright, and preferred not to have much hacking done to the rooms to keep them flexible for future use. They enjoy cooking, and desired an enclosed kitchen to keep out the fumes. Lastly, they wanted a wardrobe with ample storage space, but without having to sacrifice a room for it.

With a talent for crafting timeless spaces that are sensitive to the occupants’ way of living, Ci En has taken the brief and given the family a home that’s so much more.

The best thing about this home is what you cannot see. While hacking walls was a ‘no-go’ for the clients, the designer has skilfully made the flat more space efficient and larger in appearance through other means. “The living/dining area was small. To address this, we not only broke up the typical layout and zoning of the space, but also introduced seamless, built-in cabinetry to provide a good amount of storage, and to create the perception of a longer space. This feature was further enhanced with the use of cove lighting at the dining area,” says Ci En.

From the living area to the dining zone, almost every available vertical surface has been given to storage, brilliantly camouflaged by a seamless design and light wood-effect treatment. The light wood scheme continues on the floors to harmonise the interior and create an atmosphere of simplicity and calm.

In the dining area, a bespoke table with marble textured top also effectively anchors the home’s predominantly woody interior and brings in a touch of luxe.

While keeping in mind the couple’s request for an enclosed kitchen, the designer has maintained its spatial connection to the dining area with the incorporation of a huge glass window panel and door that also allow light through. And despite its modest size, the galley kitchen has been designed with ample counter space for food prepping. The stainless steel backsplash also gives the space a modern touch.

Further in, the master bedroom has been made into a simple, light-filled and quiet sanctuary – one free of unnecessary frills so the couple can focus on downtime.

“One big challenge was to find a way to fit a king-sized bed, a bedside table, and lots of wardrobe space seamlessly,” shares Ci En. Meeting the task head on, the designer’s solution comes in the form of an L-shaped wardrobe that integrates with the bedframe, side table and grey-panelled headboard seamlessly. The clean lines and light wood-effect treatment is also consistent with the flat’s overall design language.

As this project proves, a simple design can speak volumes, and a home tailored to its occupants needs and lifestyle is what truly matters.
Hock Hoon
www.hockhoon.com
www.facebook.com/hockhoonfurniture
www.instagram.com/hockhoon_
We think you may also like Hock Hoon and the art of crafting timeless spaces
Like what you just read? Similar articles below

Custom carpentry can be a great option for small homes when done right. Here are awesome examples from the practical to the truly transformative.

The original layout of this apartment has been meticulously reworked by Artistroom with the addition of two dining rooms, an entertainment room and expanded bedrooms.