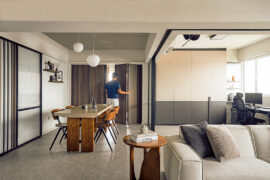Less begets more in this resale condo apartment designed by Obbio Concept, where restraint and simplicity lead the way to long-term living solutions.
6 February 2020
Home Type: 3-bedroom resale condominium unit
Floor Area: 1,200sqft
Text by Olha Romaniuk
“From the very beginning of the design process, our client envisioned a simple home that felt uncluttered and serene,” says Patrick Poon, principal designer of Obbio Concept. Patrick’s clients – a married couple with two children – took a particular liking to the ‘Muji style’. It’s an aesthetic that has become synonymous in the recent years with the practicality and soft minimalism of a popular namesake Japanese home goods retail chain.

The unit’s advantageous corner location in Edelweiss Park condominium offered a prospect of maximising the views out of the three bedrooms. Hence, it was an opportunity that did not escape the owners, as they wanted the layout to remain unchanged. This is so that all three bedrooms could continue to enjoy the abundance of natural light. The condo’s location amidst lush greenery also drove the designers’ approach to maintain the interiors as simple and pared down, to shift the focus to the landscape and garden outside.


Despite the deceptive simplicity of the interiors, the minimal colour palette creates numerous opportunities to highlight certain key spaces. After a prolonged corridor that stretches from the foyer into the main social area, the unit visually opens up to a connecting living room and kitchen. Here, a central peninsular counter with a light oak inverted ‘L’ feature creates a multipurpose nexus. It is where the owners and their kids can prepare meals, dine and socialise with each other.

The wet kitchen, tucked away via a low-key portal, continues the materiality of the main living/dining space. Oak and white cabinetry, matching white countertops and textured, two-tone backsplash tile dress the space.

The unit, just big enough for a family of four, allowed the designers to design discrete nooks and crannies for storage. They are concealed behind veneer panels that add a splash of warmth throughout the apartment. Ashley reveals: “We tucked away most of the storage in the yard area. The washer and dryer also sit at the end of two walls of cabinets. This is probably the most significant area in terms of space-saving and consolidating a lot of storage into one room. As a result, other areas remain more open and spacious.”

Inside the master bedroom, storage recedes behind the full height oak panels that create an elegant wall feature. This allows the rest of the room to open up and retain its pared down, minimalist look.

Similarly, the same restrained material palette continues in the kids’ bedroom. Here, storage spaces are more accentuated with white panelling framed with the same light oak seen elsewhere, seating with built-in drawers added at the window area to double as a cosy reading alcove.
“We had a shared vision with the clients that their home should retain its simple, timeless appeal 10, 15 years into the future as the children grow up,” says Patrick. “The sense of Zen and serene ambience was achieved by keeping the overall design restrained and purposeful. Coupled with woody textures, the home looks sparkling and repose.”
Obbio Concept
www.obbioconcept.com
www.facebook.com/obbioconcept
www.instagram.com/obbioconcept
We think you may also like A family-oriented home that caters to the needs of each inhabitant
Like what you just read? Similar articles below

Renovating your HDB flat? Here are 10 common renovation mistakes Singapore homeowners make — and smart ways to avoid them.

Mado Apartment by Kaizen Architecture integrates thoughtful fenestrations and Japanese-inspired motifs to create a home that bridges artistic passion and family practicality.