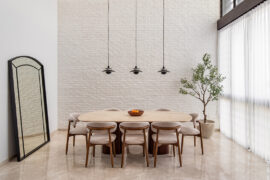In this two-storey condominium unit, its supposed design flaw became a design asset with the clever intervention of D’ Initial Concept.
18 April 2019
Home Type: 4-bedroom penthouse unit
Floor Area: 4,704sqft
Text by Disa Tan

The homeowners desired a luxurious, hotel-inspired dwelling that could accommodate the style preferences of three generations living here. Edmund Ong, Manager of D’ Initial Concept, who helmed the renovation together with designer Sheena Sim, says: “The homeowners also asked for a big entertainment area along with a home office.” To maintain the free-flowing sense of space, the designers used a textured paint finish with a metallic sheen to beautify the structural columns.
In the sea of woodgrains, a laminate panel sporting a Carrara marble veining effect lends a bright spark to the overall dark-coloured scheme. The imposing TV console feature wall also helps reflect more natural light into the space. Not to mention, it’s a cohesive pairing too with other high-sheen finishes such as the marble flooring and the rounded columns’ metallic layers.

Behind the floor-to-ceiling shelving unit that serves double duty as a wall divider is the well-concealed home office. Situated within the confines of the stairwell, this location affords the workspace with much-needed privacy, away from the distractions of the communal areas. Clear mirror strips line the cabinet doors of the hidden storage compartments underneath the staircase and make the narrow space appear larger.

Though the master bedroom is blessed with abundant daylight, the occupants were not too keen on the towering structural columns in their private space. To keep this eyesore under wraps, the designers integrated the column seamlessly within a curved feature wall. “Another design intention was to bring the flat screen TV closer to the bed as the bedroom itself is quite large,” share the designers.

A custom-built vanity table follows the curvilinear form of the bedroom divider. Edmund reveals that this is an ideal spot to place the vanity because it receives good natural light. Moreover, the strips that make up the top and bottom parts of the divider do not obstruct daylight yet provides this vanity area with adequate privacy.
Taking what was supposed to be a design flaw and turning it into a design asset proves D’ Initial Concept’s creativity and problem-solving skills. Not to mention, the designers nailed the hotel-inspired look, thus giving the multi-generational family living here a home filled with comfort and class.
D’ Initial Concept
www.dinitialconcept.com
We think you may also like Modern vintage meets grunge in this unconventional home
Like what you just read? Similar articles below

In this 2,336-square-foot penthouse, Woon Chung Yen from Metre Architects has used light, sombre shades and sculptural shapes to create spaces that are cool and aesthetically pleasing.

A resale apartment is transformed into a peaceful retreat, where natural textures, curated volumes, and thoughtful details reflect the homeowners’ preference for calm, connection, and quiet luxury.