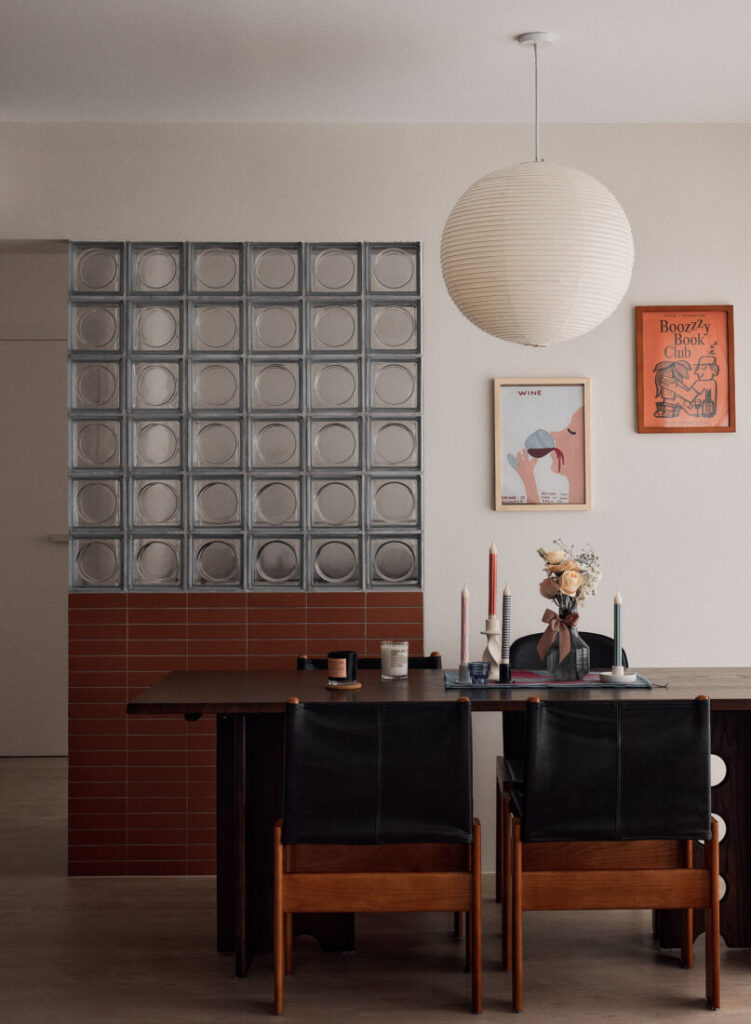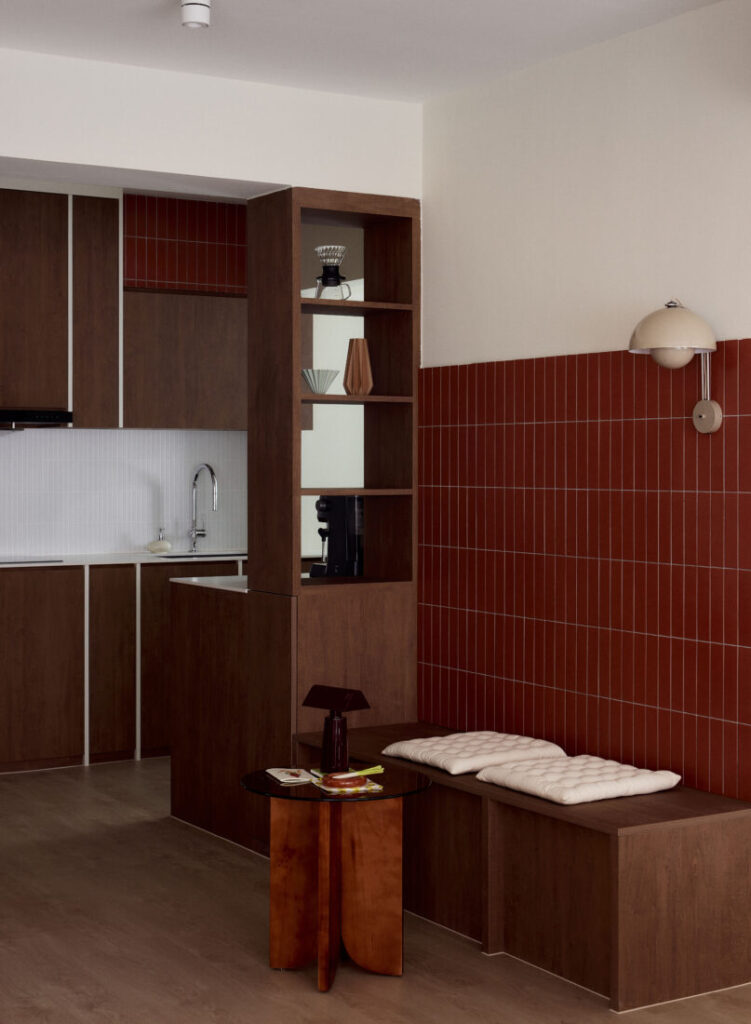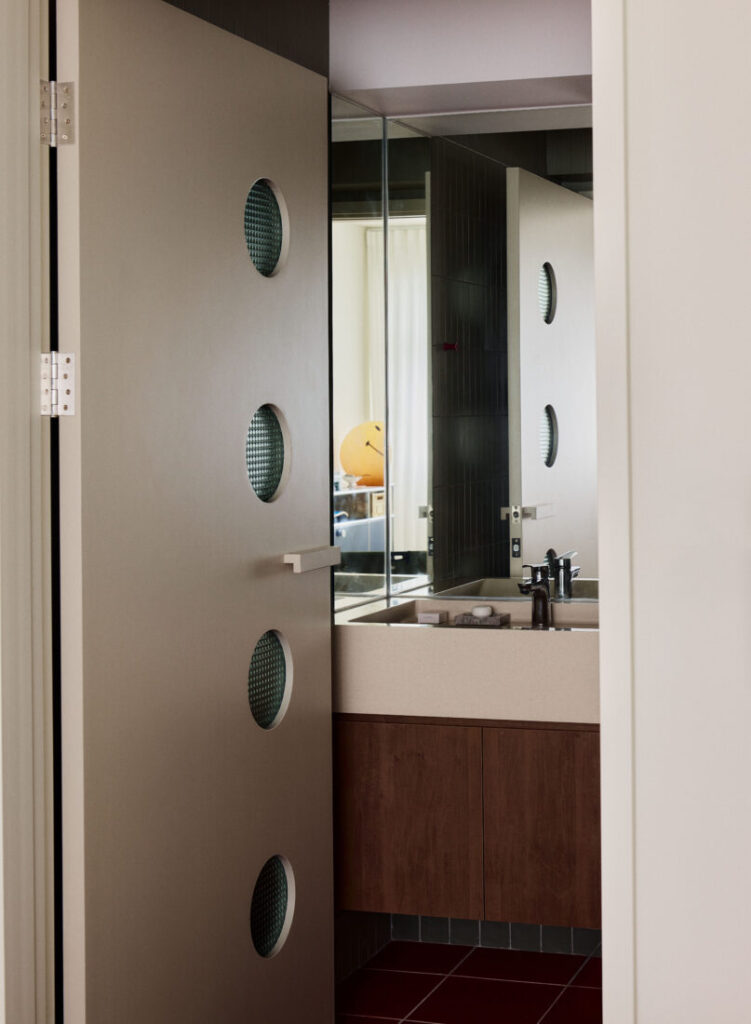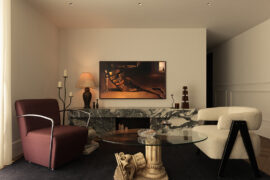Ascend Design brings the cafe into the home of a young couple with impeccable collections of quirky art and decor.
1 April 2024
Home Type: 4-room HDB flat
Floor Area: 1,000sqft
Text by Vanitha Pavapathi
Interior designers would sometimes come across bold and adventurous clients who desire zany home designs that articulate their personalities. More often than not, they would jump on this rare opportunity as it enables unbridled creativity. So, when a young couple approached Ascend Design with such brief, the design studio instantly seized its chance.

“The homeowners wanted a cafe-like home with reflections of fun elements and earthy tones while keeping the space really open since they don’t intend on having children except for fur babies in the near future,” shares Agnes Connor Yap, the creative director of Ascend Design.

So, one bedroom has been opened up to accommodate an expanded living and dining space. Meanwhile, another with its non-structural walls removed, serves as an open study cum transitional space between the living area and master bedroom. In doing so, “it allows the homeowners to stay connected in the same space without any segregation,” explains Agnes of the layout restructure that better suits the couple’s lifestyle.
The couple enjoys drinking coffee as much as they love collecting quirky candles, graphic art and vinyl records. They envisioned their home as a social space where they could chill comfortably and privately with their future feline kids or with their close friends whenever they wish.

This idea of a social hub was created in the foyer, where a settee and a small table ground the space. It serves as the heart of the communal zone connecting the kitchen on one end and the living and dining areas on the other. Clearly, it makes for a perfect spot to receive guests while they wait to be served freshly brewed cups of joe. It’s akin to outdoor seating in Parisian bistros, with patrons’ backs against the storefront as they sip on their espressos while reading or people watching.

For a sense of privacy and mystery, the design team built an overhanging pole support shelving panel by the television console, which subtly hides the living area from view upon entry. With the plush green sofa tucked cosily at a corner, complemented by a glass-topped coffee table, the living area becomes an extension of a ‘cafe lounge’.

“We intentionally placed the sofa adjacent to the dining table to visually connect the entire living space, allowing the homeowners to host in a large communal area, very much like how a cafe would function,” Agnes reveals. When designing open-plan spaces like these, Agnes admits that the challenge is on ensuring consistency of flow throughout the flat while demarcating spaces without physical barriers.

Besides space planning, the solution lies in material choices and strategic placements of furnishings. Flooring is the same throughout the dwelling. The design team also played with tiling detailing in the foyer, kitchen, bathrooms and dining area. Says Agnes: “We continued this flow of design elements subtly into each area to ensure consistency.” The most obvious yet stunning segregation feature is the glass block and brick wall between the study and dining area that still allows light to pass through. Additionally, a large rug grounds and outlines the living area while still being visible from other parts of the home.

All the unique features in this residence undoubtedly created the cafe vibes that the couple asked for. Not only did Ascend Design flawlessly execute this project in under three months, the studio successfully challenged the status quo of HDB living.
Ascend Design
www.ascenddesign.sg
www.facebook.com/ascenddesigns
www.instagram.com/ascend.design
We think you may also like A modern cave for quiet domestic moments
Like what you just read? Similar articles below

A mishmash of old and new, this warm and cosy flat in Punggol embraces the classical beauty of modern Victorian interiors with panache.

A worldly couple trades beige for beauty in this Mount Faber condo, where Studio Metanoia layers art, light, and atmosphere into a home that feels like a Tuscan retreat reimagined for urban Singapore.