At Anchorvale Crescent, Ace Interior Design reimagines penthouse life with imperfect textures, warm shadows and a grounded beauty that proves restraint can be its own form of elegance.
12 November 2025
Home Type: 4-bedroom condominium unit
Floor Area: 1,300sqft
Text by Janice Seow
There’s something cinematic about walking into this Anchorvale Crescent penthouse. Not in a showy, red-carpet sense, but in the way light seems to move across every surface — grazing rough plaster, and bouncing off travertine counters. The space feels edited, almost like someone hit “mute” on the visual noise.
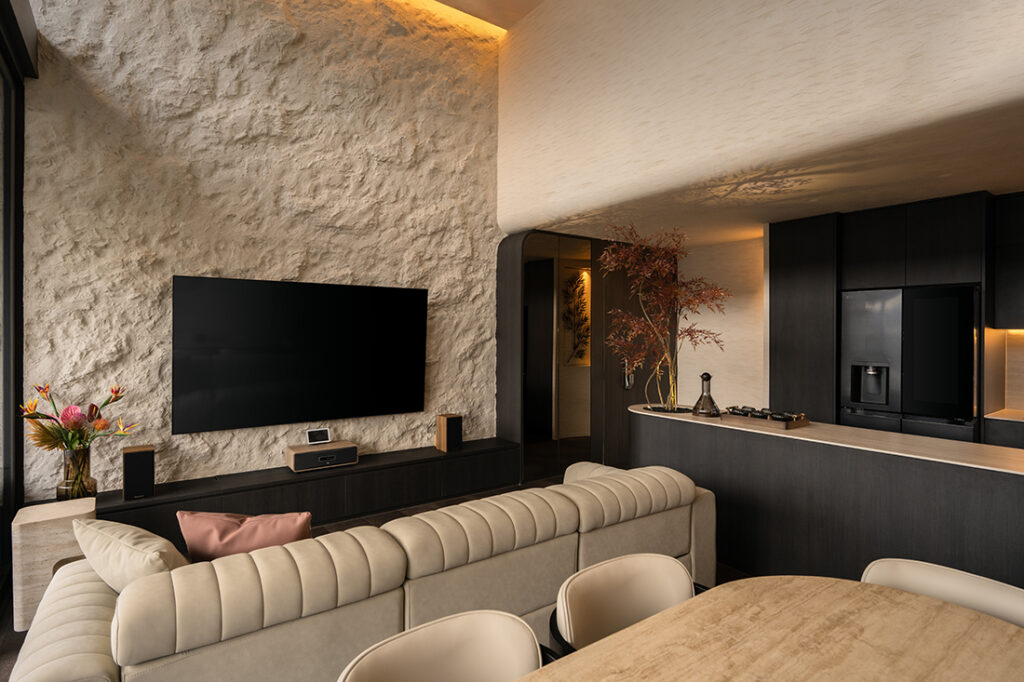
Jean Sim and Delvin Tang from Ace Interior Design approached the design with a simple ambition: to create a place that feels calm without being blank. The couple who live here wanted a retreat, not a museum. So instead of chasing minimalism for its own sake, the designers leaned into Wabi-Sabi modernity — embracing patina, imperfection and warmth.
The living room is the first sign they’ve nailed it. A textured stone wall anchors the space, with concealed lighting drawing out every ripple and dip. The television sits flush, almost disappearing, leaving the wall to take centre stage.
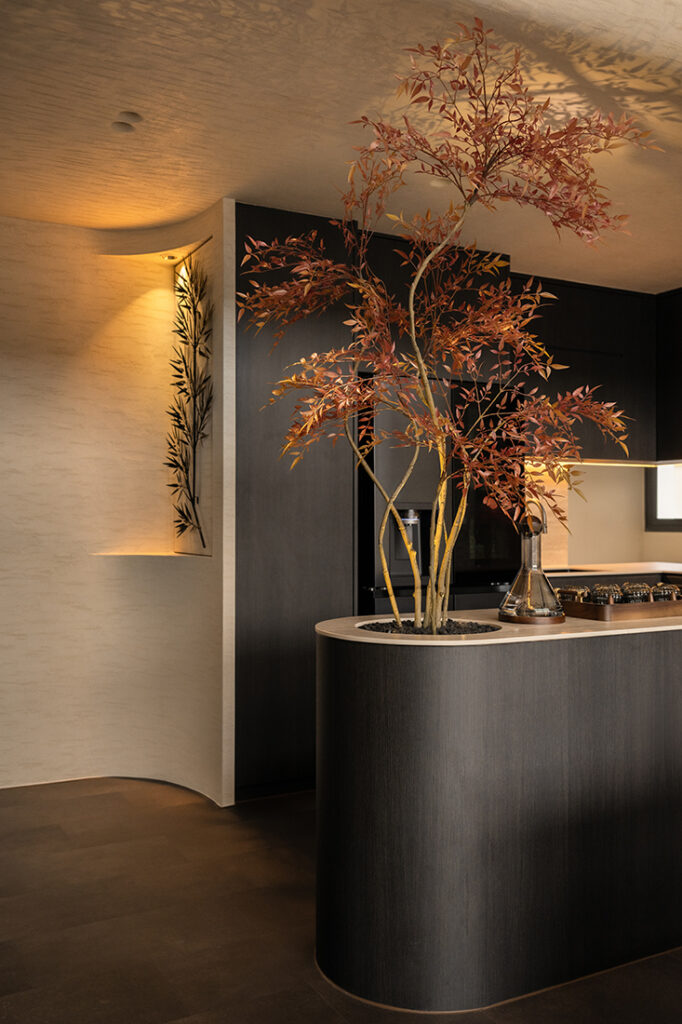
In the dining area, a backlit, copper-toned panel catches the glow like a slow ember, playing against the soft neutrals of the travertine-inspired table and upholstered chairs. The archway nearby echoes the curve motif — proof that restraint doesn’t have to mean rigidity.
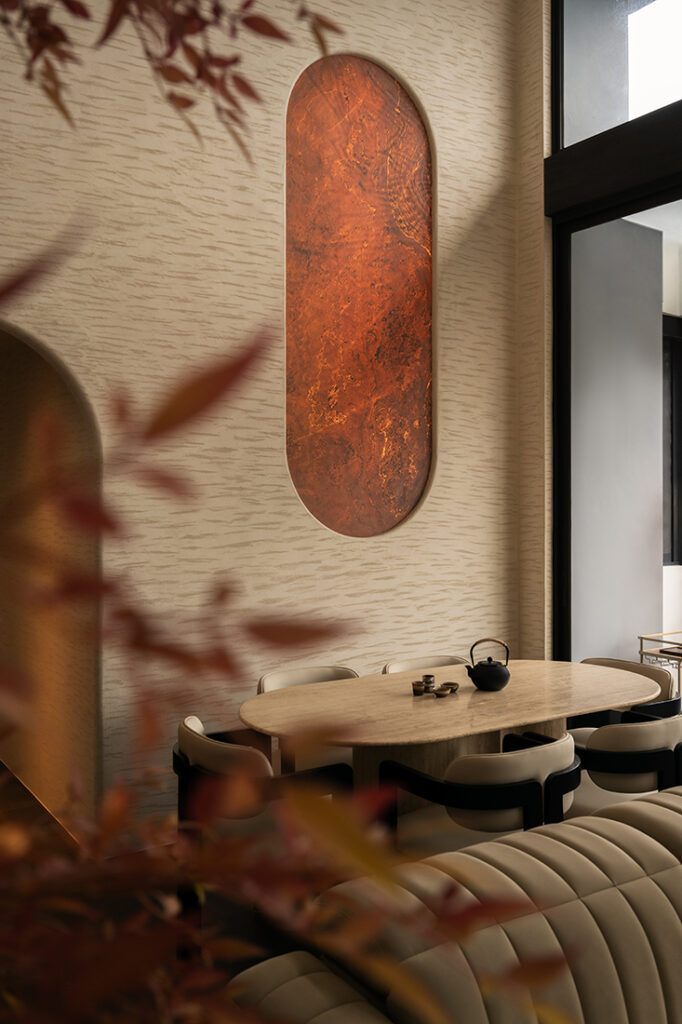
Moving into the kitchen, dark cabinetry meets light counters in a balance that feels both deliberate and natural. At the counter, an integrated planter turns the corner into a quiet focal point — a slender tree rises from the worktop and throws dappled shadows across the ceiling, softening the geometry as effectively as the counter’s curved edge that traces the ceiling beam. Even the hidden power sockets and lift-down systems within the cabinets read as part of the architecture — thoughtful, not showy.
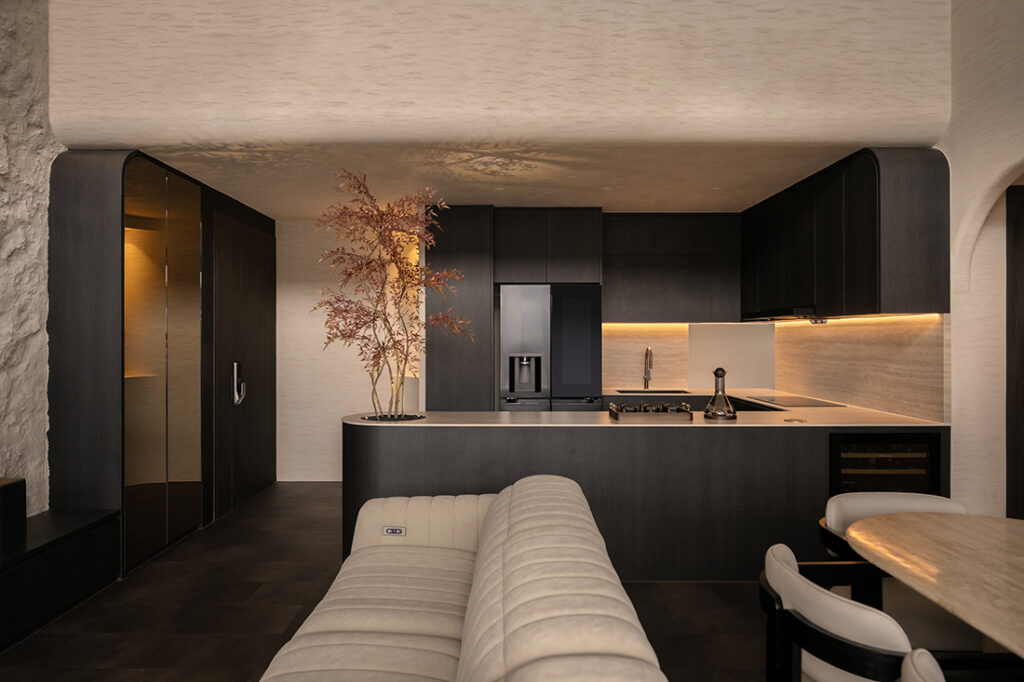
A shift in mood happens at the study, where two desks sit beneath filtered daylight. Timber blinds slice sunlight into thin stripes across metallic-textured walls, giving the space a quiet energy. A touch of greenery softens the palette, keeping things from tipping into austerity. It’s clear that the design intent is less about décor, and more about how light and surfaces play off each other.
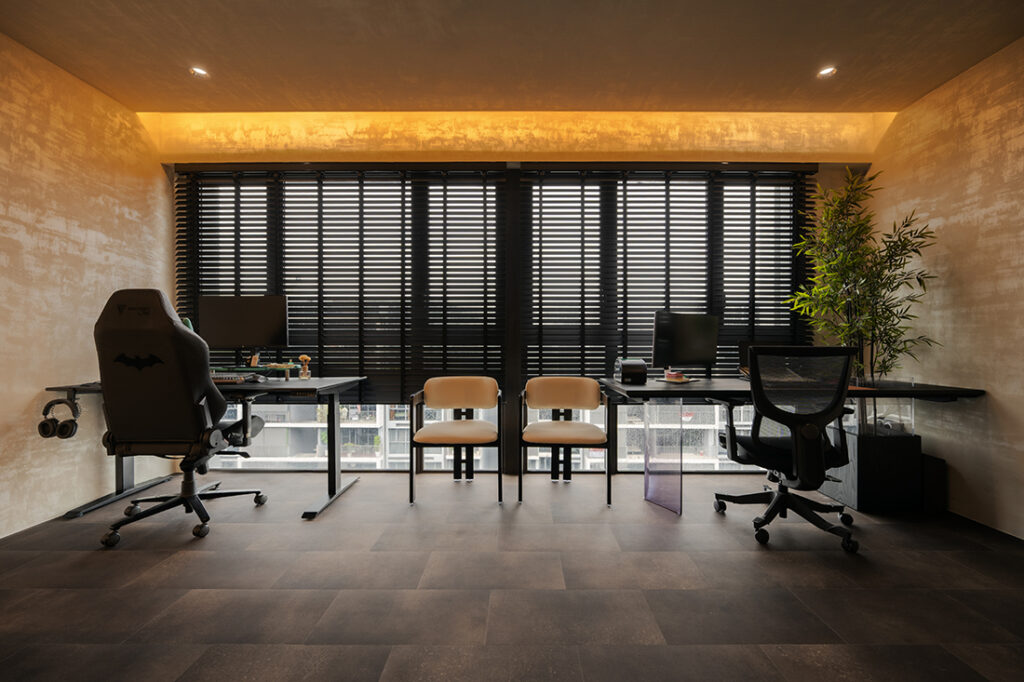
Inside the master suite, a calm glow settles across the textured plaster wall, its contours echoing mountain silhouettes. Backlighting brings it to life — not dramatic, just quietly cinematic. Bronze sconces beside the bed illuminate the area like halos, while the built-in ledges and integrated planters fold seamlessly into the carpentry. Everything feels intentional, yet never forced.
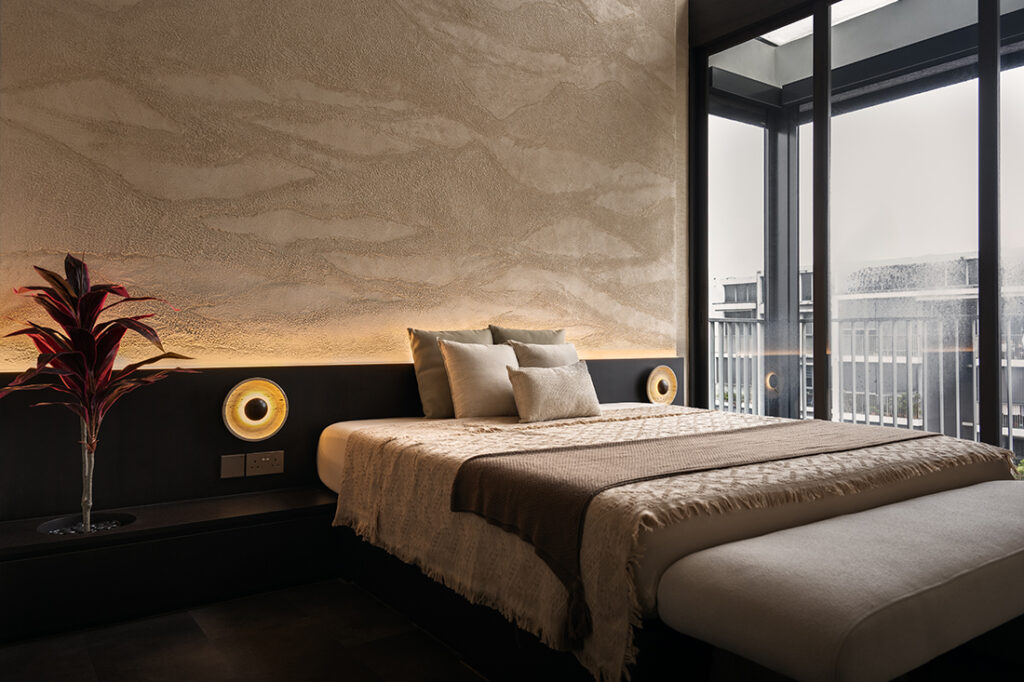
Even the bathrooms share that sense of restraint — waterproof woodgrain laminates instead of tiles, brushed bronze fittings, and travertine-patterned surfaces. It’s an understated kind of luxury, one that trades gloss for longevity.
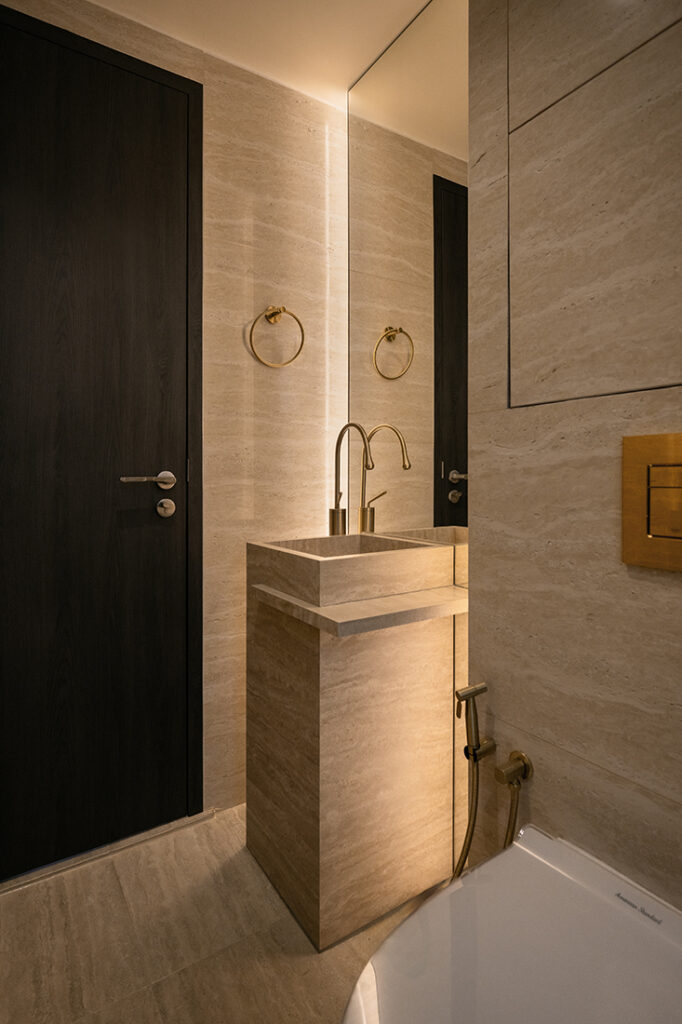
There’s no single hero piece here. Rather, the beauty is in the orchestration — how surfaces, shadows and light work in sync. This isn’t a home designed for instant dazzle; it’s one that earns your attention quietly.
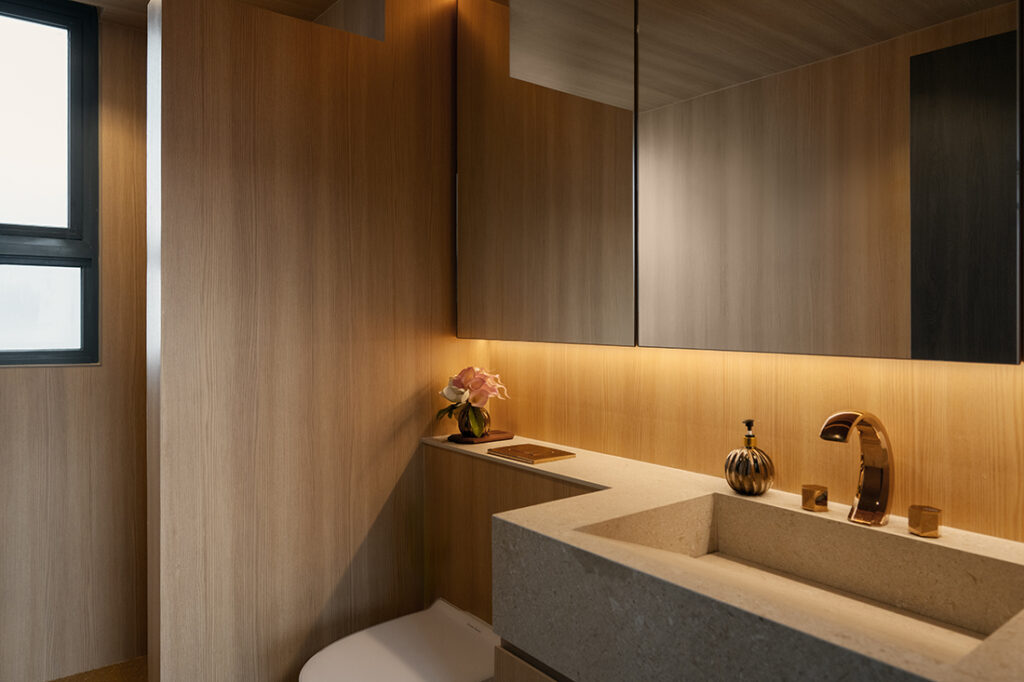
Ace Interior Design
www.ace-interiordesign.com
www.facebook.com/aceinteriordesign
www.instagram.com/ace_interiordesign
www.tiktok.com/@aceinteriordesign
Photography by Studio L’arc
We think you may also like Wabi-sabi inspired HDB renovation with smart layout ideas
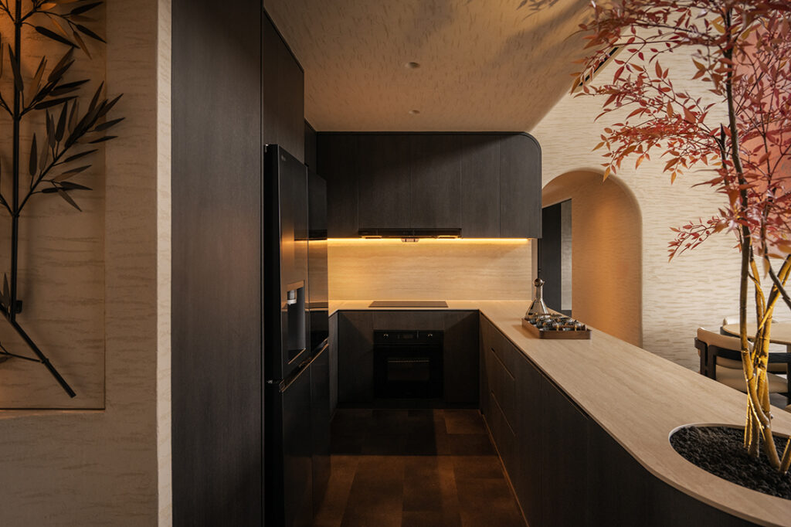
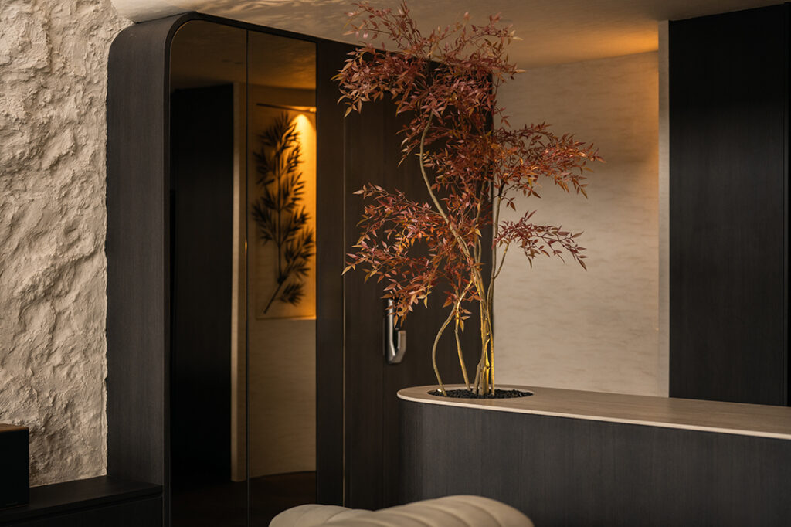
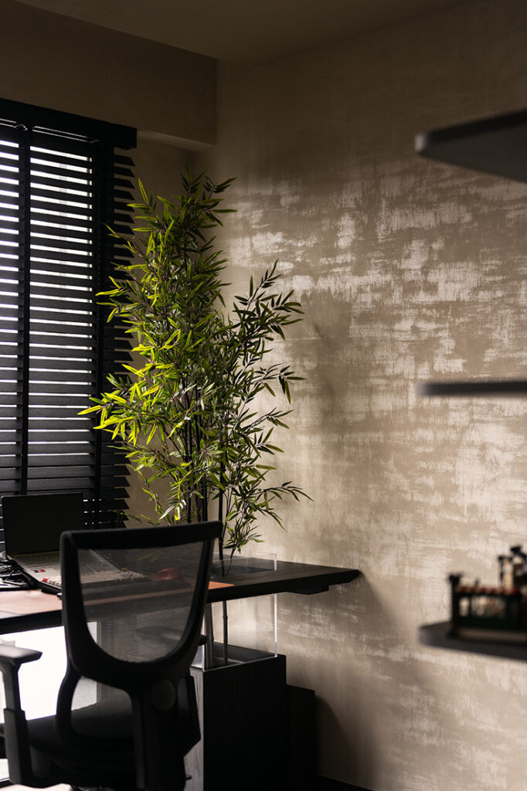
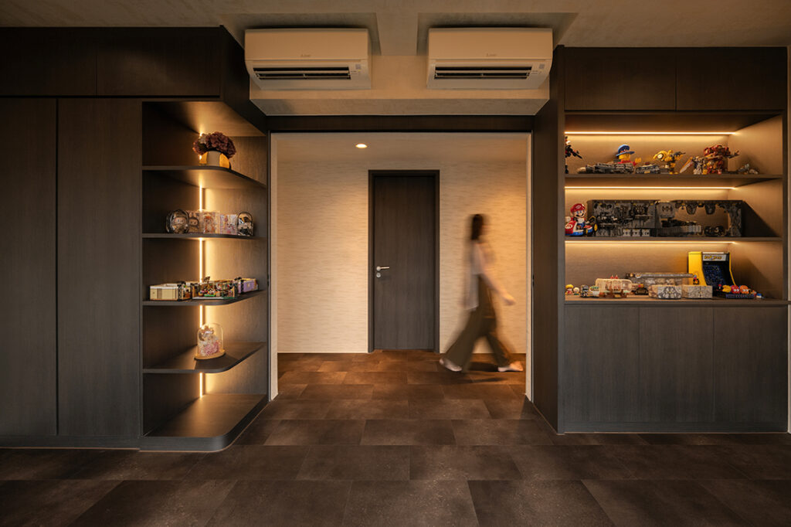
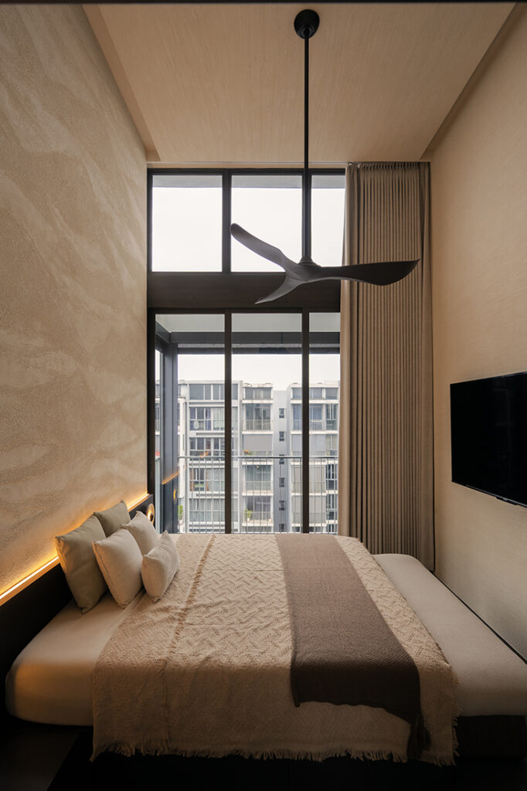
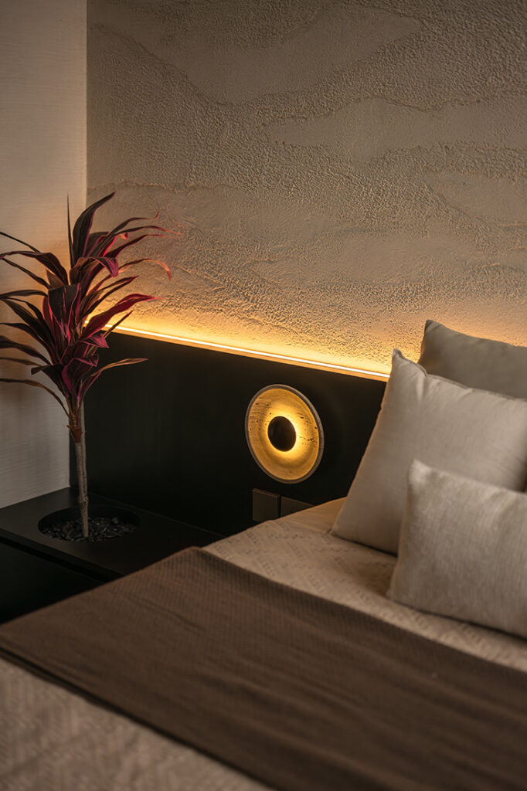
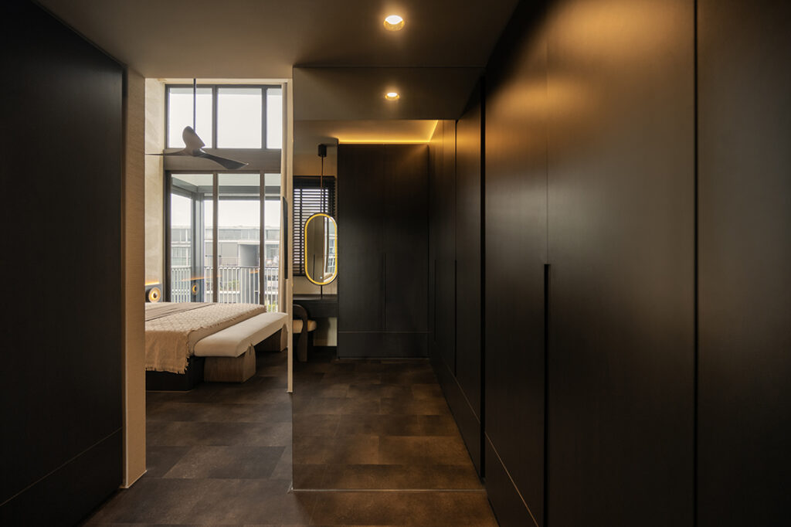
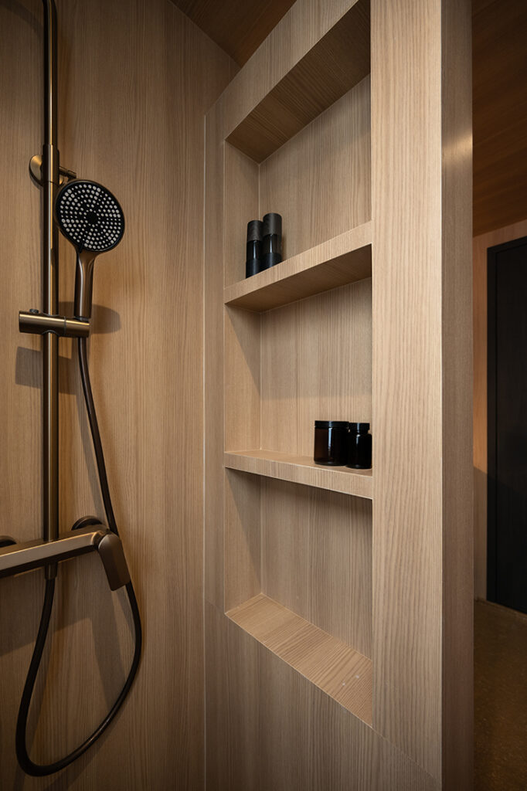
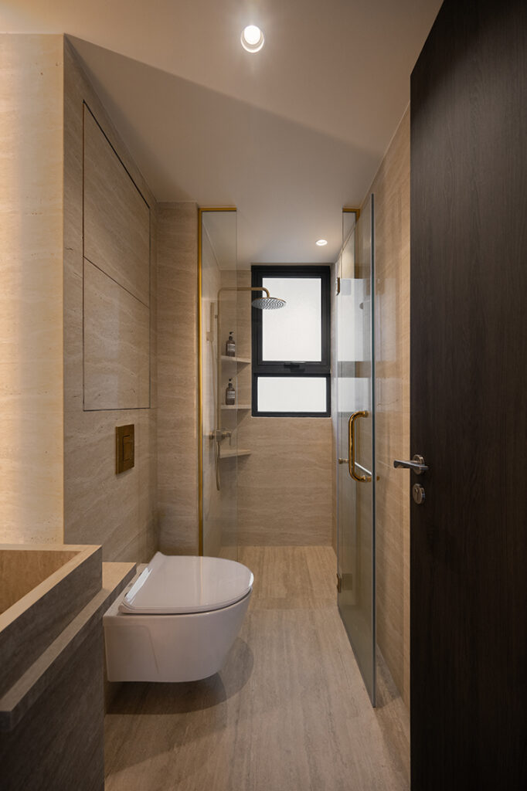
Like what you just read? Similar articles below

With graceful curves, warm textures and tasteful interiors, this penthouse project by typeface captivates from all angles.

Japandi is a term that has emerged in recent years to describe the marriage of Japanese and Scandinavian design. Here’s what you need to know about this hybrid style.