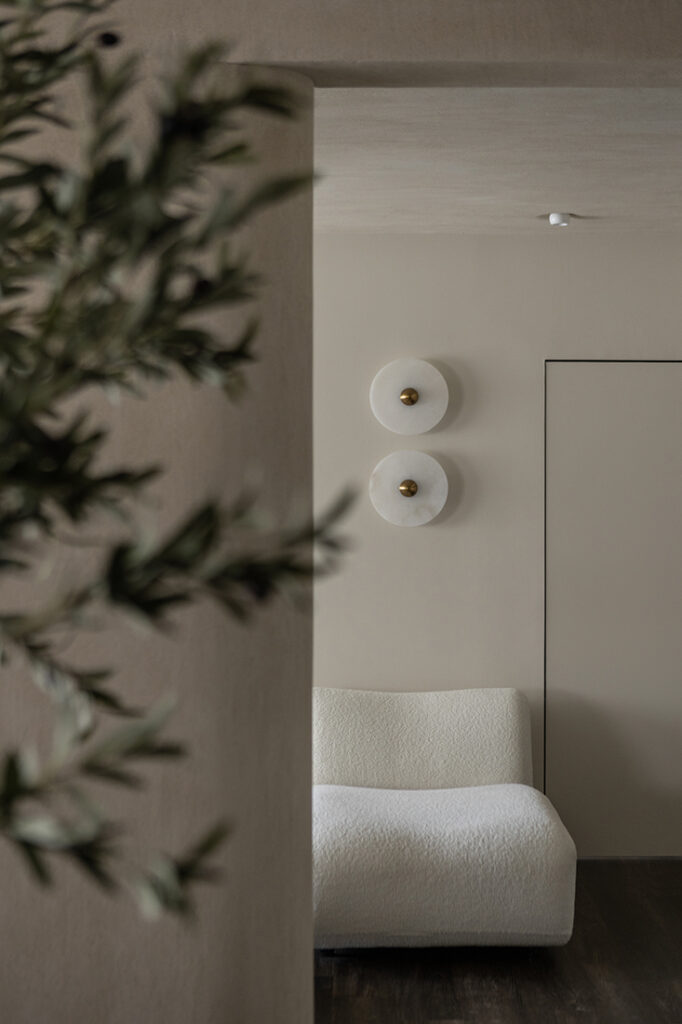This five-room resale flat in Joo Seng blends dark interiors, natural textures, and clever space planning for modern family living.
3 June 2025
Home Type: 5-room HDB flat
Floor Area: 1,375sqft
Text by Aria Tan
This 1,375-square-foot corner flat in Joo Seng didn’t always enjoy the spatial freedom it boasts today. Once boxed-in by walls and corridors that sliced up the floor plan, the home felt more restrictive than relaxing. But in the hands of interior designer Sherlyn Beh of Uncommon Studio, what was once a compartmentalised layout has transformed into a fluid, multifunctional sanctuary for a young family of three (plus one very energetic dog).

Intent on moving away from their previous home’s light, airy palette, the homeowners embraced a moodier aesthetic this time – requesting depth, texture, and a grounded atmosphere inspired by wabi-sabi principles. Their brief? Something rich in contrast and natural materials, but still warm and family-friendly.

That design philosophy unfolds the moment you step in. A newly carved entryway into the kitchen (courtesy of a removed wall) immediately opens up the home, both visually and practically – it’s now a direct drop-off point for groceries and guests alike. The original living and dining zones, previously undefined in a sea of empty square footage, are now smartly divided by a curved lime plaster TV wall. This architectural move doesn’t just draw attention to the living area – it cleverly hides dinnertime debris from sight and subtly guides movement through the space.

Just past the TV feature, an elevated platform connects the dining area to the balcony, doubling as a tea nook for the parents and a play zone for their son. The integration of this stepped arrangement helps the family stay connected across spaces, whether it’s mealtime, downtime, or playtime.

Throughout, thoughtful spatial edits keep the design both stylish and safe: open layouts allow for easy running routes (essential when there’s a lively child involved), corners are kept soft, and even the concealed bedroom doors blend quietly into the walls behind the sofa.

Nowhere is the balance of individuality and intimacy more evident than in the master suite. Two bedrooms were combined to accommodate distinct his-and-her zones – gaming and work zone on one side, vanity and wardrobe on the other – without sacrificing comfort. Clever details like a glass tabletop (to share natural light between zones) and a tuck-away mirror make the space feel custom-fit to the couple’s lifestyle.

Texturally, the home leans into wabi-sabi with dark wood laminates, soft neutral walls, and lime plaster finishes that echo the gentle veining of travertine. It’s this rich layering of materials – imperfect yet harmonious – that gives the home its lived-in soul.

From layout logic to visual serenity, this Joo Seng flat is proof that moody doesn’t have to mean heavy – and that even a resale unit with an awkward plan can become a home that celebrates both stillness and spirited family life.
Uncommon Studio
www.uncommon-uncommon.com
www.facebook.com/theuncommonstudio
www.instagram.com/uncommonuncommon
Photography by Johnston & Shanie of Formpractice
We think you may also like This family home in Shenton Way balances style with stillness






Like what you just read? Similar articles below

Taking a museum curator’s approach to a design brief, MONOCOT transforms a BTO flat into a personalised collector’s home that radiates warmth.

Oblivion Lab transforms an HDB maisonette into a blissful dwelling for two, complete with a generous kitchen island-dining zone.