A resale HDB in Telok Blangah is reimagined as a storage-rich sanctuary, balancing soft greys, thoughtful carpentry, and functional details.
6 November 2025
Home Type: 4-room HDB flat
Floor Area: 1,001sqft
Text by Olha Romaniuk
In Telok Blangah, a resale four-room flat has been thoughtfully renewed for a young family of three who desired a calm, minimalist home shaped around everyday comfort. With 1,001 square feet to rework, Loft.Nine Design Studio focused on clarity, storage, and a refined aesthetic to create a comfortable and contemporary home.
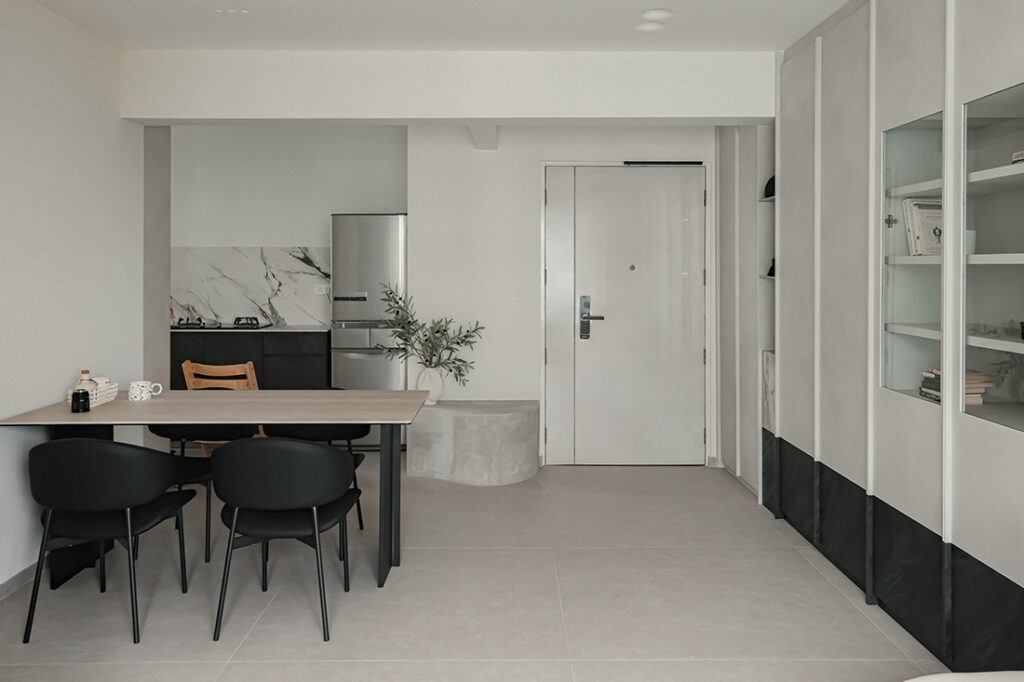
The homeowners – a couple with a young child – had a clear preference for minimalism and a serene palette, placing grey at the heart of the brief. Their personalities informed the design direction in subtle ways. The husband, who loves cycling and takes interest in the technical details of the home, gravitates toward functionality and clean order. The wife, a creative with a passion for reading and photography, values visual harmony and a warm atmosphere. Their combined sensibilities were thus carefully factored into the design.
“A site visit was conducted to understand their existing setup, preferences, and the sentimental items they had displayed around their home,” explains designer Ken Chia. “The final design direction emphasised balance – preserving the minimalist look while creating more structured storage and visual harmony within the space.”
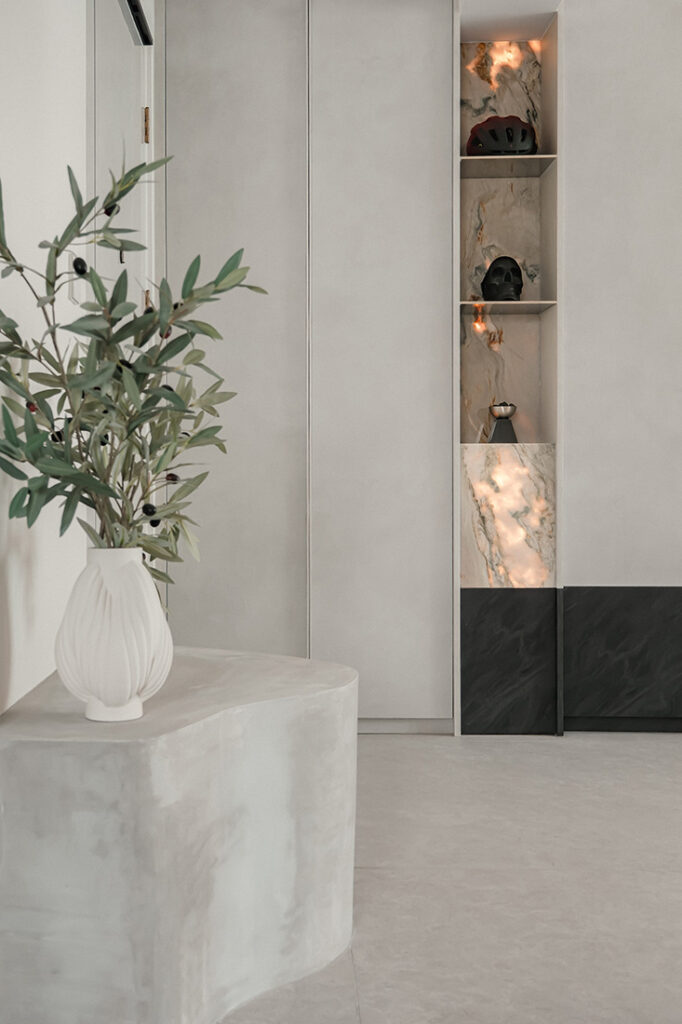
Before the transformation, the flat had a neutral foundation but lacked storage and spatial structure. The existing grey tones made the home feel heavy when clutter collected on open surfaces. Rather than overhauling the colour scheme, Ken chose to elevate it. The new palette retained the beloved greys while introducing warmer tints and textures, layering materials to soften the visual experience.
A priority was addressing organisation without disrupting the minimalist spirit. Custom carpentry forms the backbone of the redesign, anchoring spaces with concealed storage and orderly lines that allow the home to breathe.
The home’s entrance acts as a quiet introduction to its aesthetic values. A striking marble display wall marks the foyer, designed not only as a statement surface but as a functional welcome zone. Integrated lighting washes across the stone, emphasising its natural veining, while slim stainless-steel shelving provides display opportunities for cherished items.
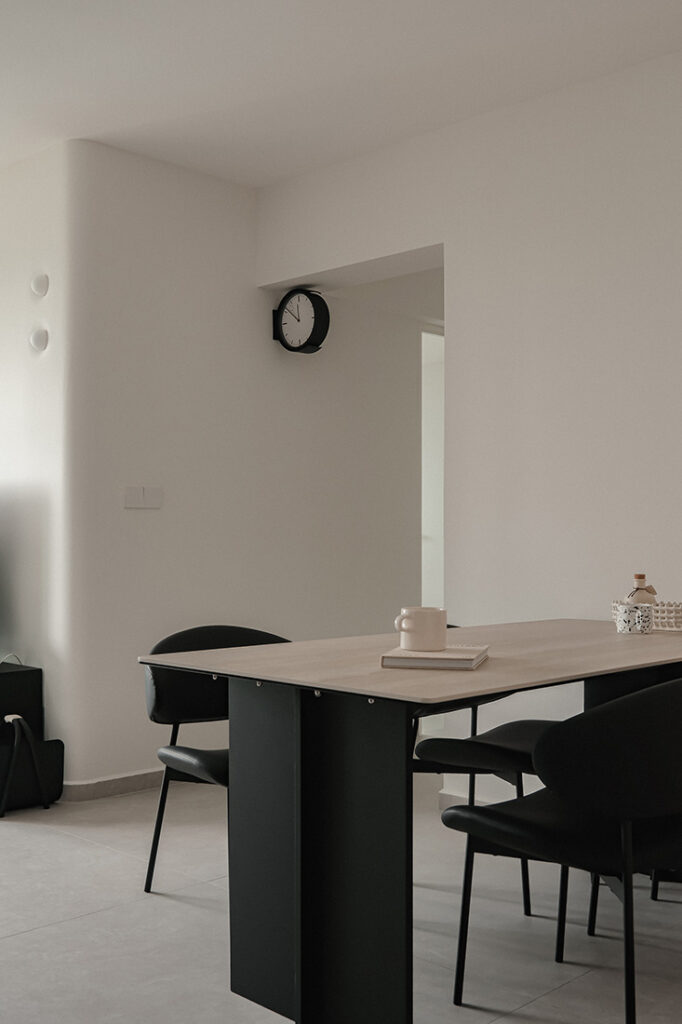
The living and dining areas remain open and fluid, allowing light to travel across the unit. Here, small interventions make a difference. Instead of a pendant light above the dining table, adjustable downlights were selected. This thoughtful choice frees the couple from committing to a single furniture arrangement; as needs evolve, the space adapts.
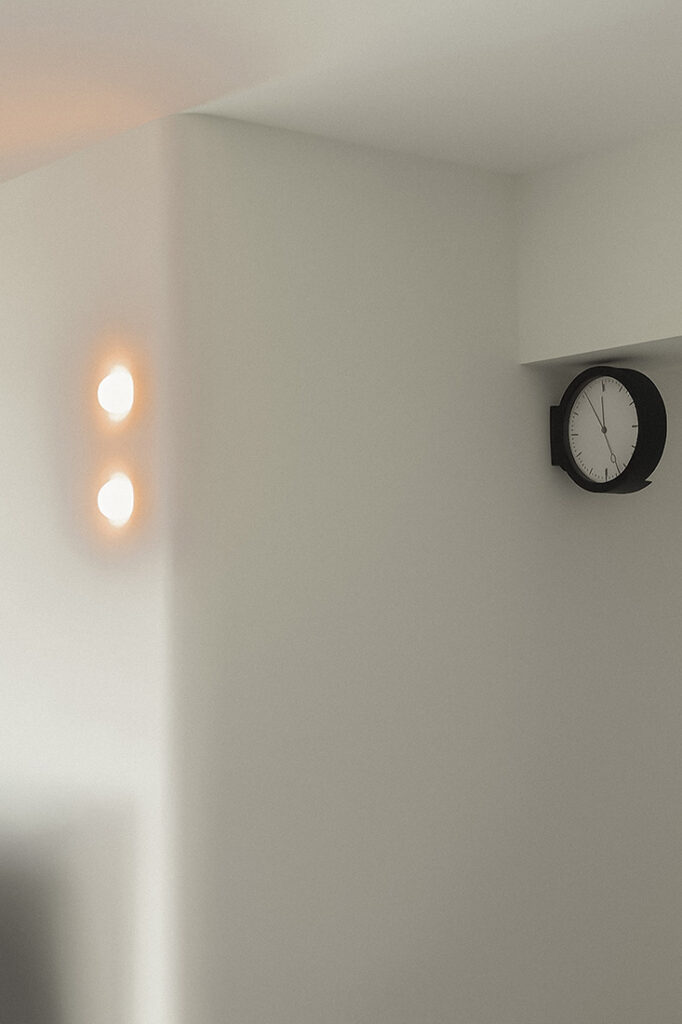
The kitchen embraces practicality with finishes ideal for daily use. Anti-fingerprint laminates coat the cabinetry at both the sink and hob zones, a decision that keeps surfaces looking clean. Easy maintenance was crucial given the family’s active routine – and the emphasis on clutter-free living.
“As the unit sits on the top floor, it features a higher-than-usual ceiling height, posing challenges for carpentry alignment and material continuity,” notes Ken. “To maintain a seamless look, laminates were carefully selected to minimise visible joint lines, and custom display and storage units were designed to suit the proportions of the space.”
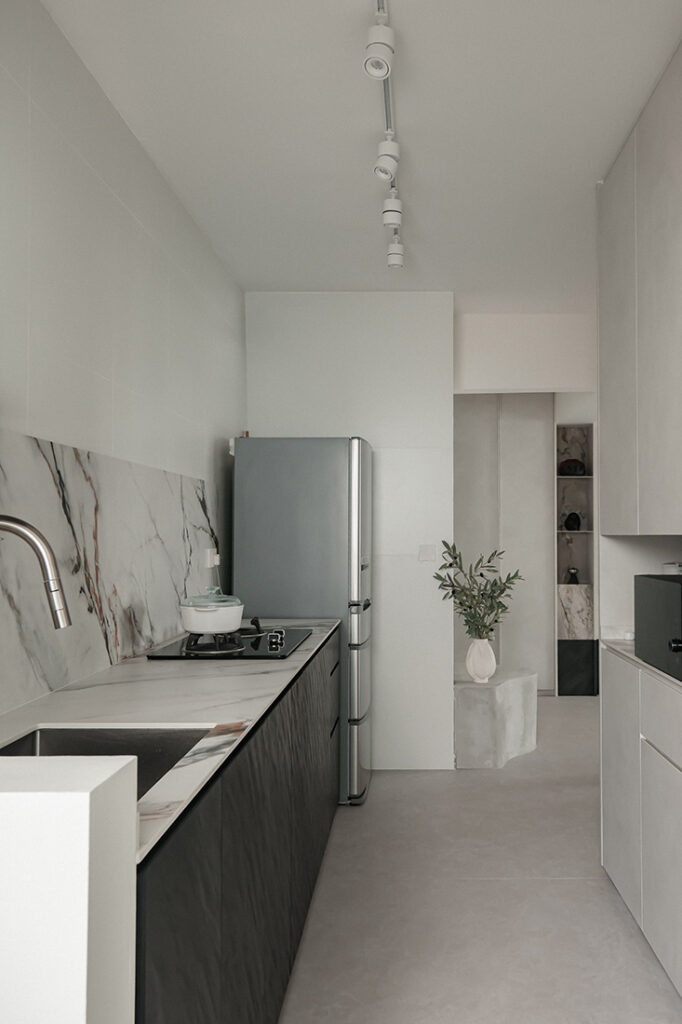
For example, in the master bedroom, smart custom carpentry takes centre stage. A raised platform bed incorporates deep drawers measuring up to 900mm, providing generous storage without overwhelming the room visually. The approach prioritises hidden organisation and clear circulation — essential in a minimalist home designed for rest.
A custom lightbox was installed to improve illumination at the vanity, demonstrating the designer’s responsiveness to real-world usage and the homeowners’ lifestyle habits.
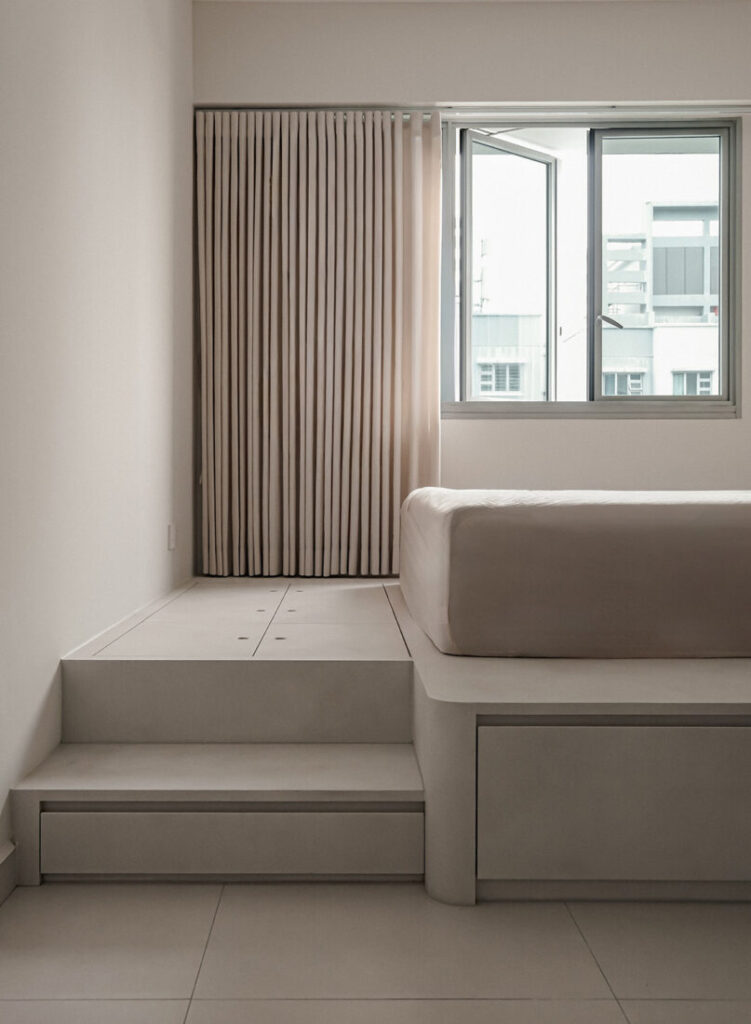
The master bathroom furthers the clean aesthetic with a sintered stone integrated sink. Its seamless finish mitigates the need for silicone joints, preventing mould and leakage while keeping upkeep simple.
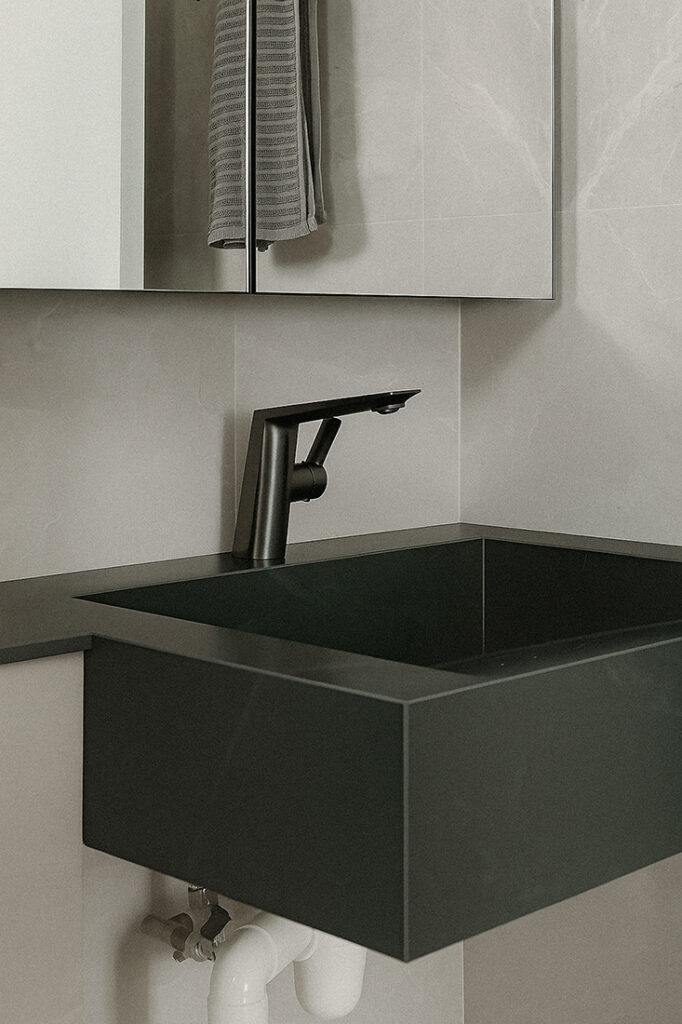
What makes this Telok Blangah residence stand out isn’t grand gestures, but quiet precision. Every element supports a lifestyle of order, clarity, and understated warmth. The palette remains true to the couple’s love for grey, but interpreted in a way that feels softer, lighter, and more serene than before.
Loft.Nine Design Studio
www.loft9designstudio.com
www.facebook.com/Loft9designstudio
www.instagram.com/loft.9studio
www.tiktok.com/@loft.9designstudio
We think you may also like A modern family farmhouse with personality
Like what you just read? Similar articles below

Japandi is a term that has emerged in recent years to describe the marriage of Japanese and Scandinavian design. Here’s what you need to know about this hybrid style.

d’Phenomenal creates a serene, modern sanctuary filled with airy openness, thoughtfully designed for a family of four.