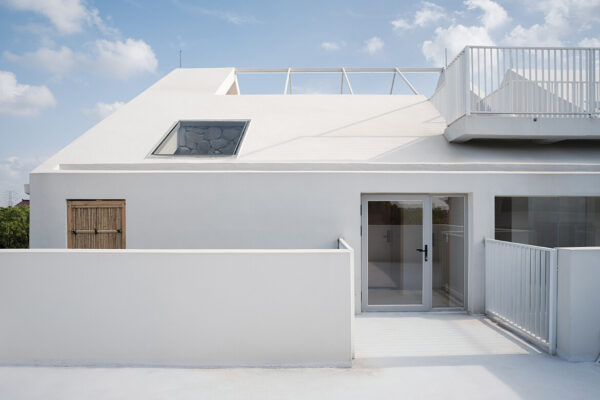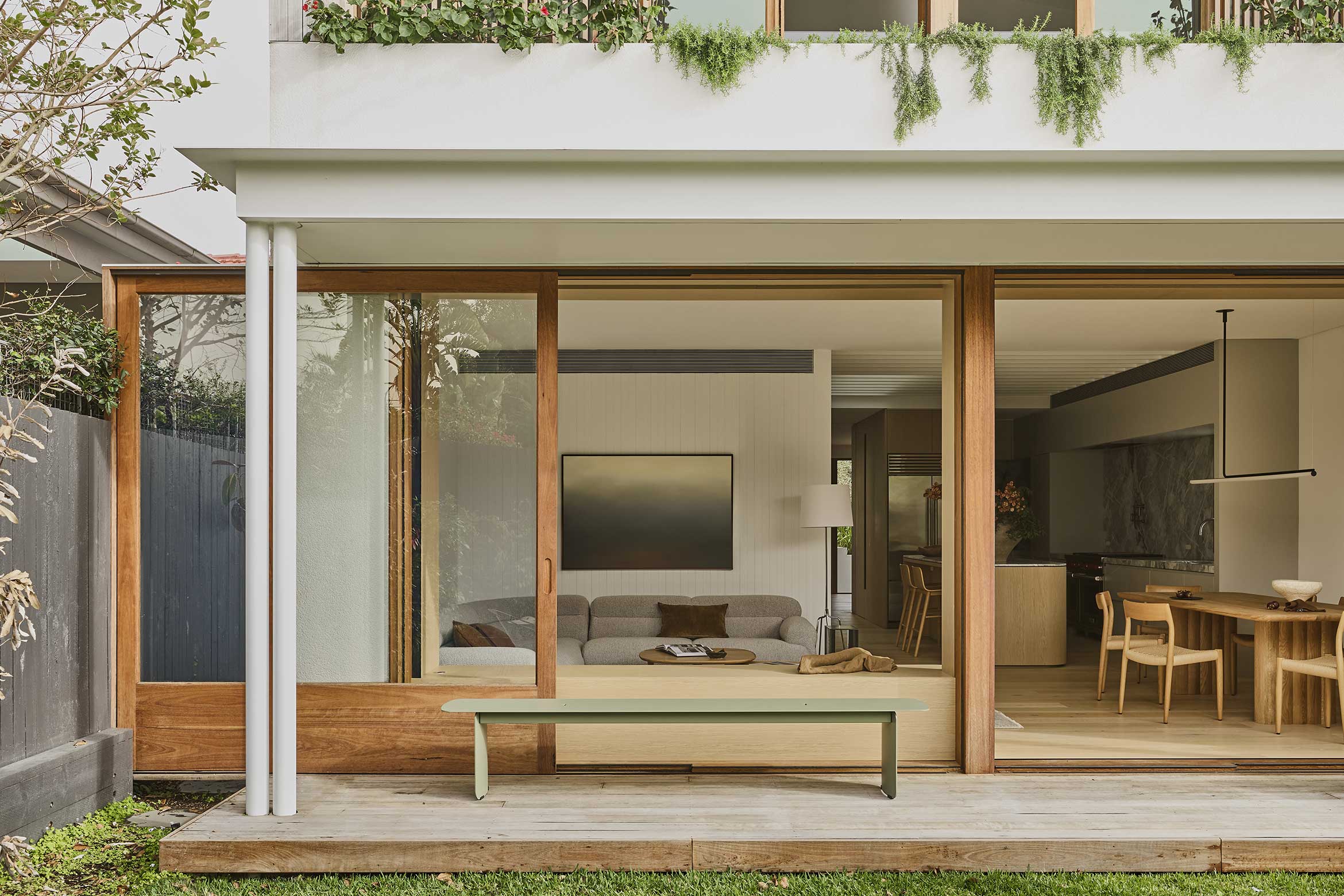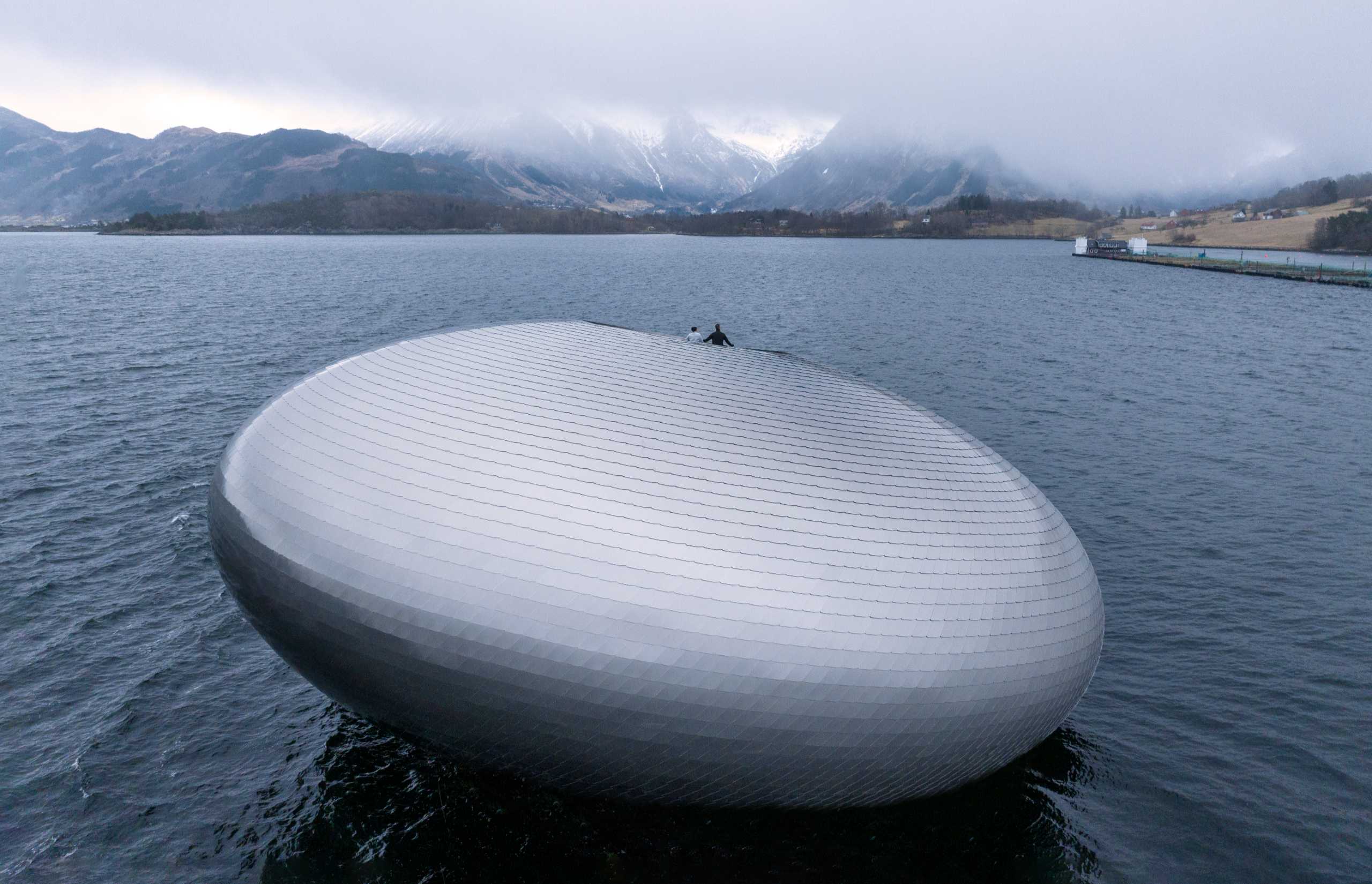Home Type: DBSS flat
Floor Area: 990sqft
Text by Janice Seow
The owners of this DBSS flat in Yishun, a young couple with a newborn, envisioned their home as a dark and cosy haven where they could spend time together as a family while enjoying the lush views of the park right at their doorstep.
The interiors reflect this outlook with a harmonious blend of dark, warm tones, earthy textures, and contemporary design. Limewash walls meet woody surfaces, mirroring the natural scenery visible from the balcony, while subtle curves and simple furnishings create a serene and inviting atmosphere.

To maximise the compact 990-square-foot space, the kitchen walls were removed to create an open-concept layout that feels airy and spacious. A wraparound counter now doubles as a pantry, seamlessly connecting with the wet kitchen where light cooking is done. All-black cabinetry paired with stone-patterned backsplashes and countertops achieves the bold aesthetic the couple wanted, while under-cabinet lighting ensures brightness and functionality.

The dining area was relocated to the balcony, allowing the family to enjoy meals with a view while embracing the sights and sounds of nature. Hexagonal tiles give the outdoor dining space a distinctive character, and rain-proof blinds make it usable in any weather. With the dining area moved outdoors, the living room now has space to accommodate a play area for the couple’s young child.

The master bedroom was reconfigured by merging it with the adjacent room to form a larger suite. This new space includes a walk-in wardrobe conveniently located next to the ensuite bathroom and a study with a view of the park, perfectly framed by custom cabinetry. A connecting door leads to the sleeping area, which comfortably accommodates a king-sized bed, while the original entrance was closed off to enhance privacy.

Thoughtful design extends to the bathrooms, where the master ensuite features a dramatic and intimate vibe with blacks, greys, and textured tiles. Matching fittings and strategic lighting accentuate the moody aesthetic. The common bathroom follows a similar style but incorporates wood-patterned cabinetry for a slightly lighter, earthier feel.

Throughout the home, lighting plays a key role in elevating the mood, creating a soothing and luxurious hotel-like ambience. Storage is also seamlessly integrated to cater to the family’s needs while maintaining the clean and elegant aesthetic.

This DBSS flat is a tranquil yet practical haven, perfectly balancing cosy interiors with refreshing views of nature just beyond.
OVON
www.ovon-d.com
www.facebook.com/OvonD
www.instagram.com/ovon_design
Catch more home tour videos on Watch: Great Singapore Homes





