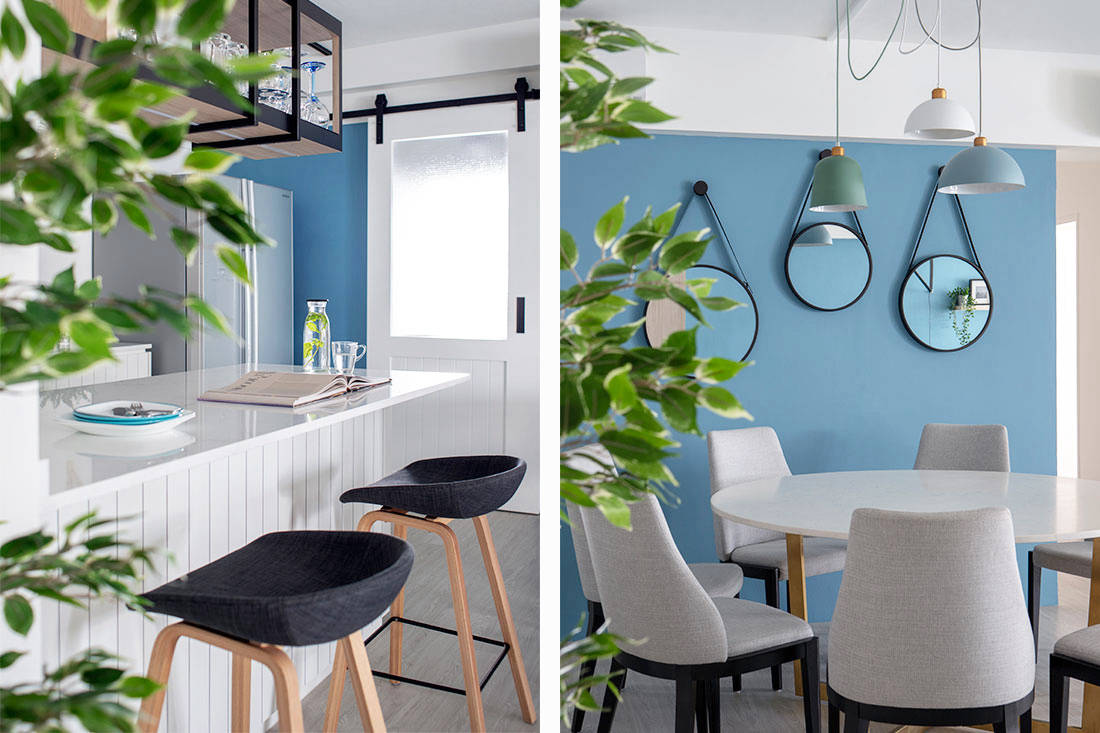A couple with four kids get a light and airy Nordic-style home that’s designed to suit their love for baking and the needs of a big family.
5 March 2019
Home Type: HDB executive flat
Floor Area: 1,500sqft
Text by Janice Seow

Given the owners’ affinity for pastel colours and light wood tones, the designers at D’ Marvel Scale decided to create a Nordic-style interior filled with clean, minimalist lines, greenery, as well as shots of blue. And to ensure that the home would be comfortable enough for the couple, their four kids and a helper, space planning and functionality were factored into the design in a big way.

The couple desired a living area that would be large enough to accommodate an entertainment area and a baby grand piano. Also at the top of their list was a dry kitchen where they could spend time baking.
Taking all this into account, the designers removed the walls of the study to create a larger living area suited for big family gatherings. The entertainment area was also designed to accommodate a 55-inch TV and projector screen; the latter is hidden neatly away in the framework of the feature wall.

From the living area right through to the kitchen, blue walls add vibrancy and cheer to an otherwise neutral palette of white and light wood tones. The wet and dry kitchen are segregated and the latter features a bar counter where the family can hang out and bake.

With three boys sharing one room, space had to be cleverly maximised. To make this a room where all three kids could both rest and study comfortably, the designers built loft beds that freed up floor space for a study area – thus doubling the room’s usage. Part of the wall in the daughter’s room was also removed to accomomodate a wardrobe for the sons without taking up too much space.

The minimalist aesthetic continues in the master bedroom. Here, the doors of the wardrobe and bathroom sport the same seamless design, creating a restful and calm environment that the couple can escape to at the end of the day.

D’ Marvel Scale
www.dmarvelscale.com
We think you may also like A bright and refined Scandinavian apartment
Like what you just read? Similar articles below

For a couple that loves Mickey Mouse, Notion of W designed a home with subtle touches inspired by the famous mouse.

Simplify your search for the perfect interior designer with Lookbox Living’s complimentary ID Matching service based on your budget and style preference.