Step inside local homes that blend Japanese tradition with modern simplicity. From tatami platforms to Zen gardens, these serene spaces show how the ryokan philosophy of calm, clarity and connection can thrive — even in the heart of the city.
30 July 2025
The ryokan, a traditional Japanese inn, is revered not just for its hospitality — but for its spatial philosophy. Minimal yet warm, its design centres on stillness, flexibility, and a seamless connection with nature.
Rooted in centuries-old traditions, ryokans are shaped by concepts like ma — the Japanese notion of negative space that encourages pause and reflection. Interiors often feature sliding paper or timber screens (shoji and fusuma), tatami mat flooring, and natural materials like wood, stone and washi paper left in their raw, honest form. It’s a celebration of restraint, imperfection, and the gentle rhythms of daily life.
While we don’t have natural hot springs or mountain views in Singapore, local designers and homeowners have been reinterpreting the ryokan spirit in thoughtful and contemporary ways. Here are four homes that prove the ryokan way of living — quiet, intentional, and deeply soothing — can thrive even in the heart of the city.
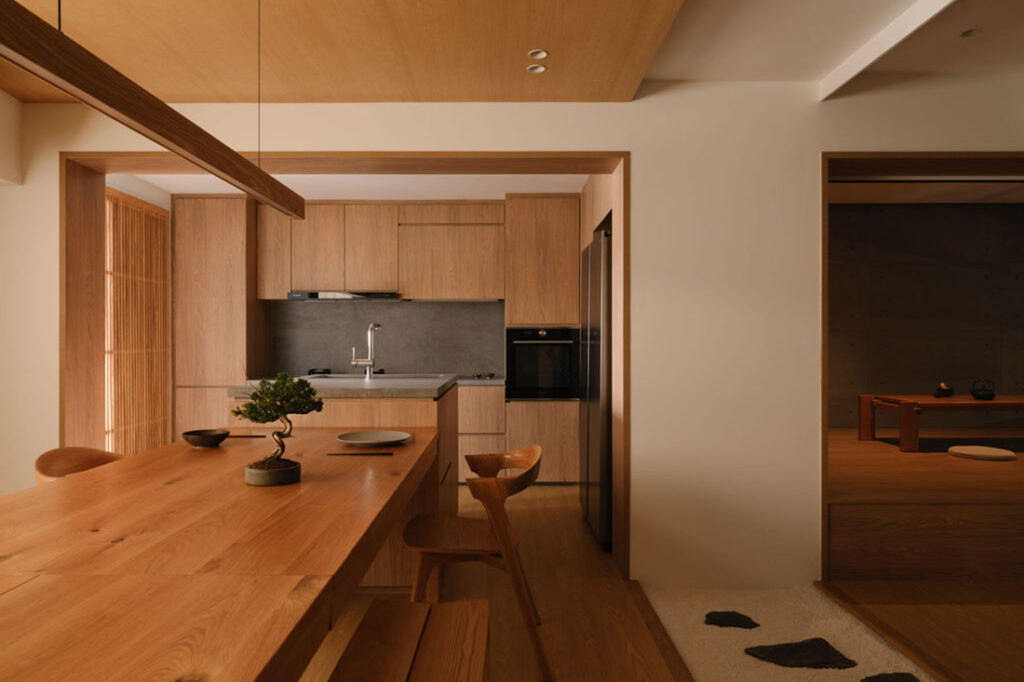
With its genkan entry, layered thresholds, and quiet material palette, this executive flat channels the spirit of a Kyoto ryokan—right in the heartlands. Designed by arche°, the home unfolds with spatial clarity and subtle shifts in level, tactility, and light. A pebbled strip between living and dining zones acts as a stepping stone moment, inviting pause. At the core, a raised tatami platform offers a calm retreat for reading or tea, while soft ambient lighting and built-in storage keep the mood contemplative and clutter-free. Minimal yet deeply intentional, this is slow living at its most refined. Read the full story
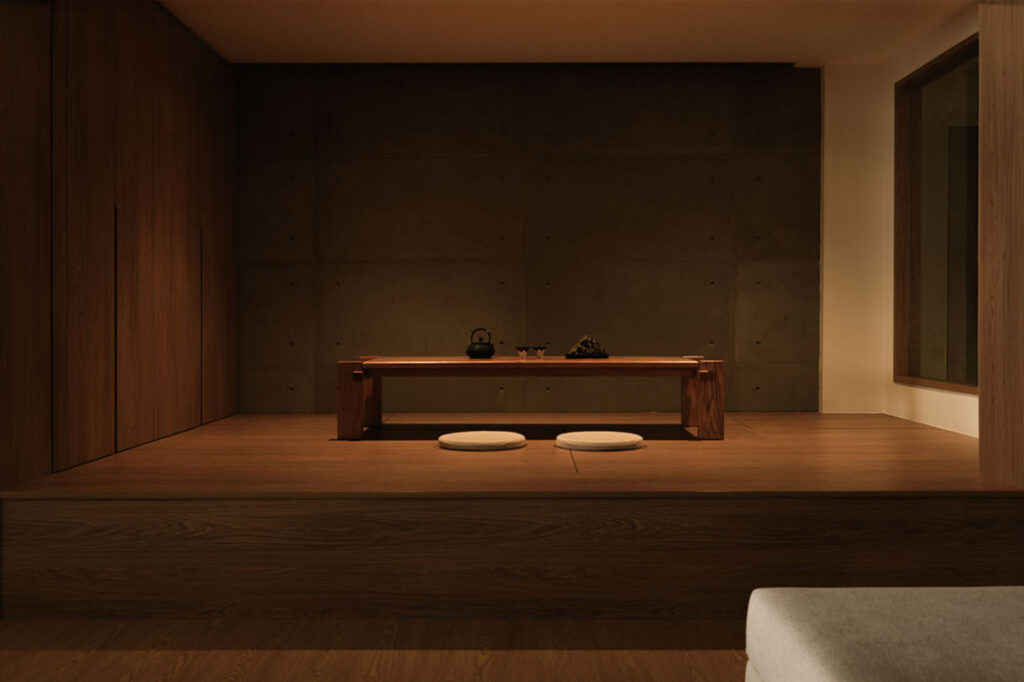
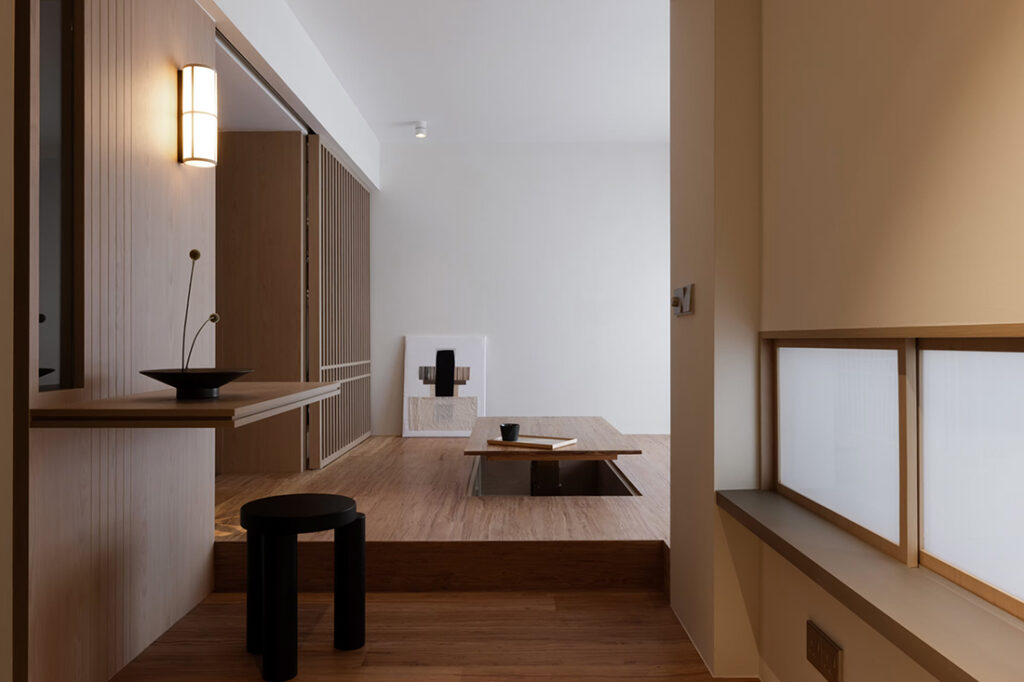
This award-winning Geylang flat blends the serenity of a ryokan with the spirit of modern hosting. Designed by Hock Hoon’s Soh Xin Hui, the 743-square-foot space breaks from convention with a sofa-free, platform-centric living area that flexes for dining, lounging or movie nights — all thanks to a hidden, height-adjustable table. Sliding doors do more than save space; they create gentle transitions and moments of stillness, from a calming foyer to a shapeshifting study-bedroom. Crafted with eco-conscious materials and clever storage that conceals or reveals on cue, this home is a great example of spatial intent, adaptability, and the ryokan value of purposeful living. Read the full story
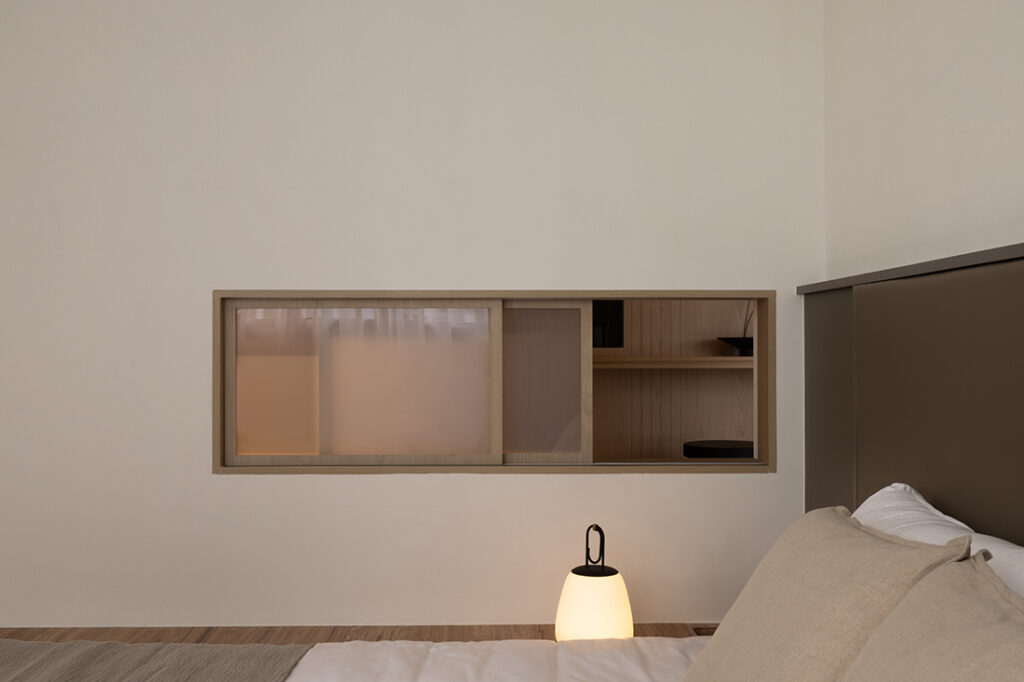
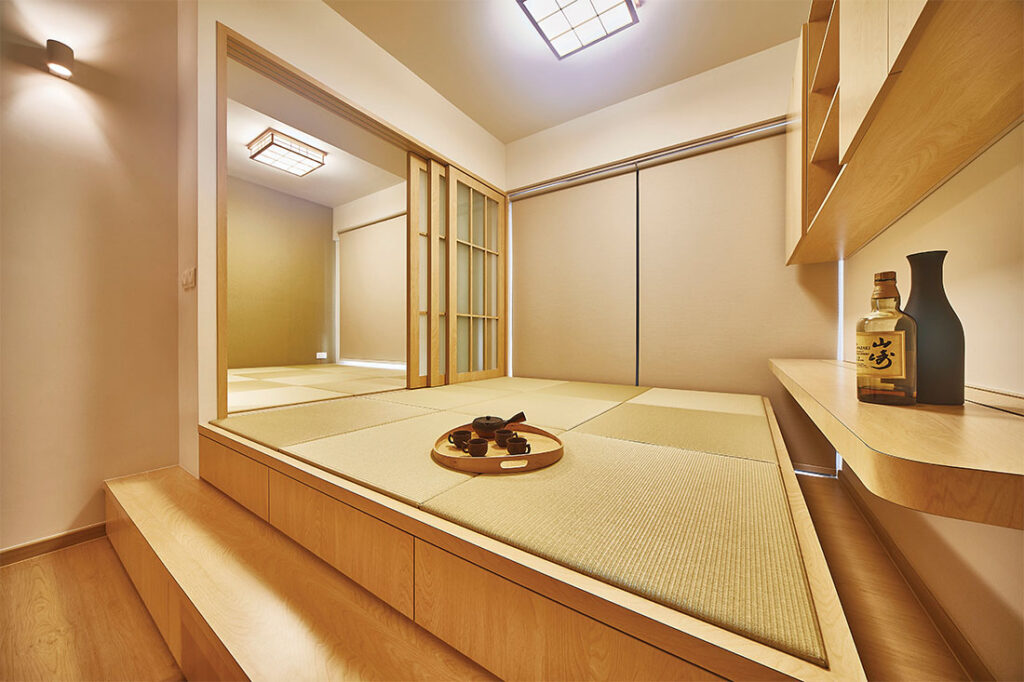
Inspired by compact Japanese shoebox apartments, this 700-square-foot condo by D5 Studio Image blends tradition with thoughtful modern upgrades. A raised platform anchors the living area, hiding tatami mats and storage beneath sleek flip-up panels. Sliding frosted glass doors—modern stand-ins for shoji screens—seamlessly connect the living room and bedroom, creating an open, flexible space. With a Japanese homeowner at its heart, the design is rooted in authenticity, but adapted for family life: from a reimagined open kitchen to cleverly concealed appliances, every detail is designed for calm, comfort and connection. Read the full story
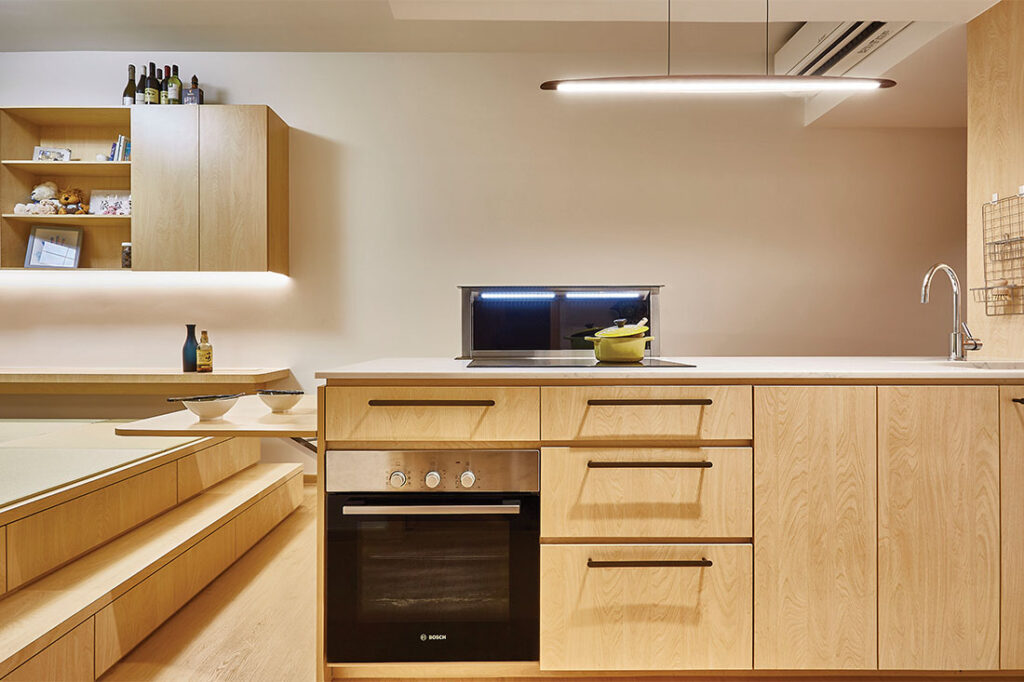
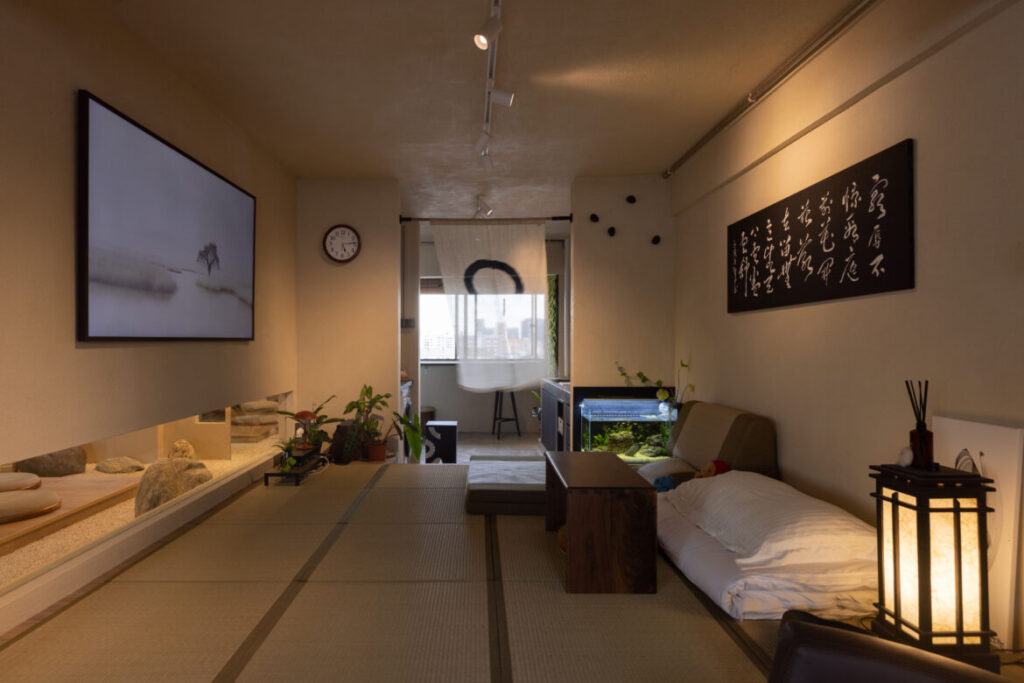
In this Bugis flat, PI Architects masterfully balances 动 (movement) and 静 (stillness) in a ryokan-inspired layout that flows without corridors. A raised tatami platform anchors the space, serving as a sleeping, working, and social hub. Sliding shoji screens—one hand-painted with a Buddha, the other with a whale—separate the gym from the living area, embodying the home’s dual nature.
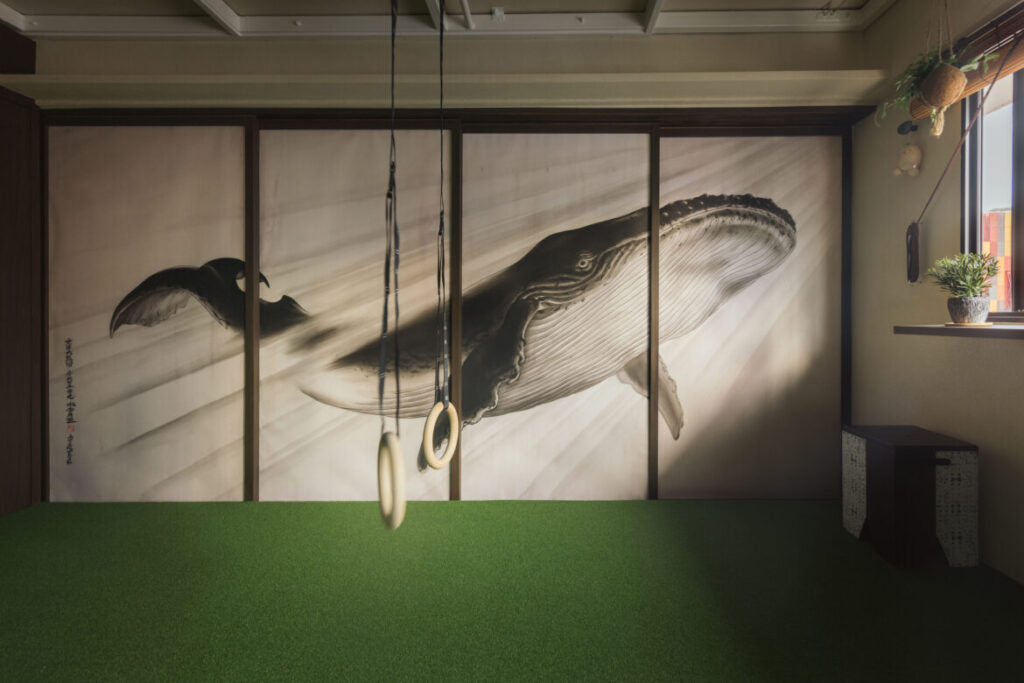
Open shelving reflects the owner’s minimalist philosophy, while a moss wall, concrete kitchen, and onsen-style tub offer raw yet thoughtful touches. The library-cum-zen garden forms the spiritual core: seven sculptural rocks, mirrored planes, and a custom water feature create moments of reflection and retreat.
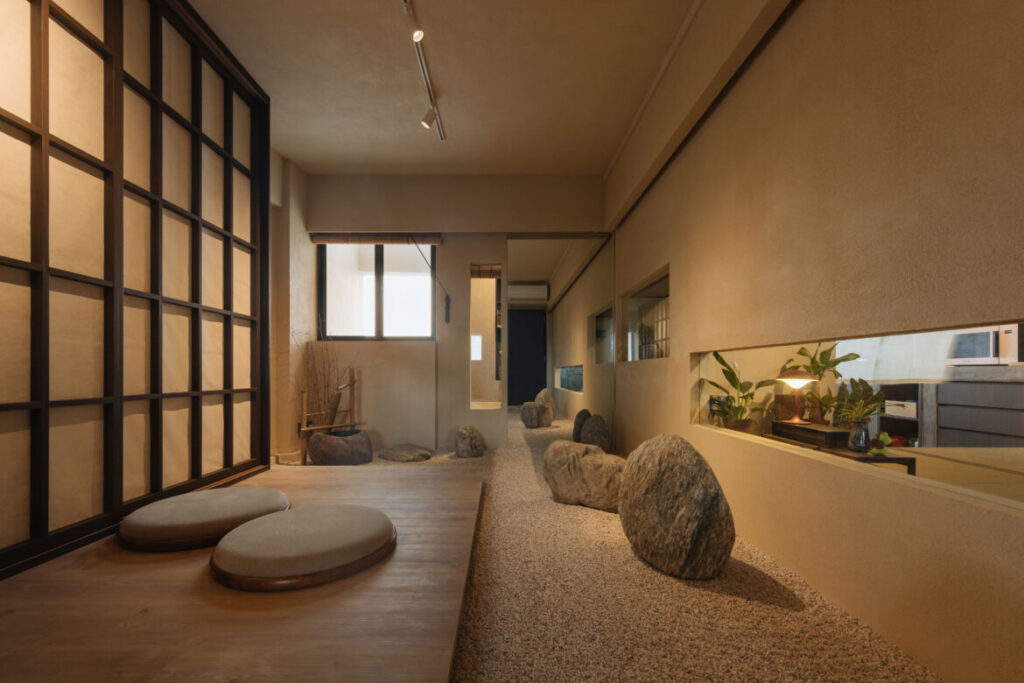
Every window offers a portal—into the city, the garden, or an adjacent room—framing layered views that blur space and time. More than a design exercise, this is a home shaped by clarity, intention, and the beauty of opposites. Read the full story
Like what you just read? Similar articles below

Quirky details and curved features bring character to this minimalist five-room flat designed by Happe Design Atelier.

Built in closets are particularly popular in Singapore – but what about a space dedicated just for shoes?