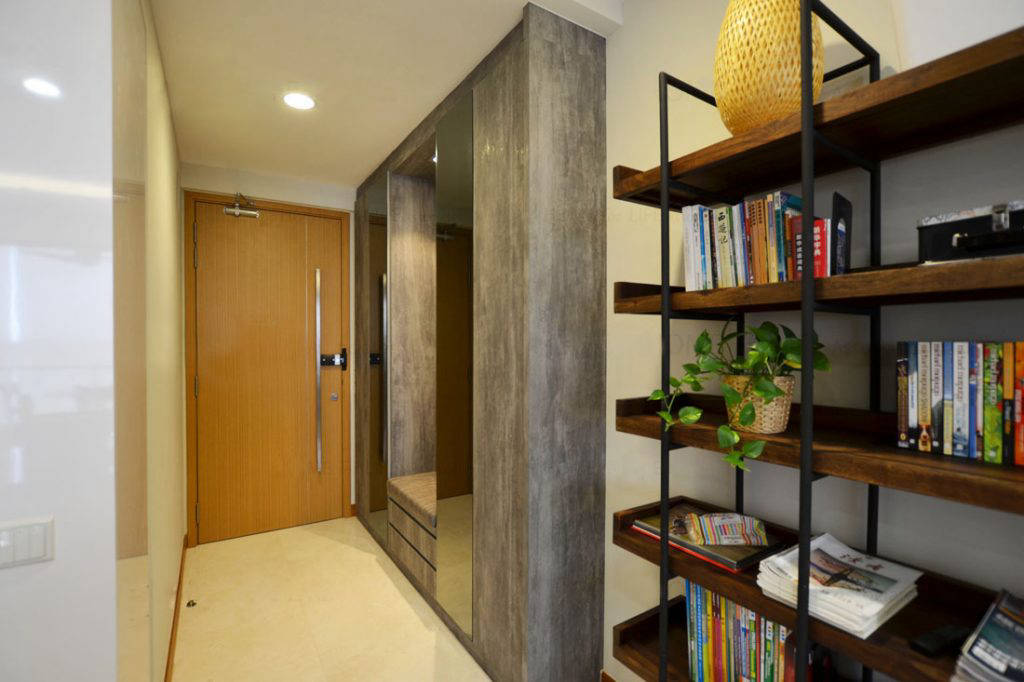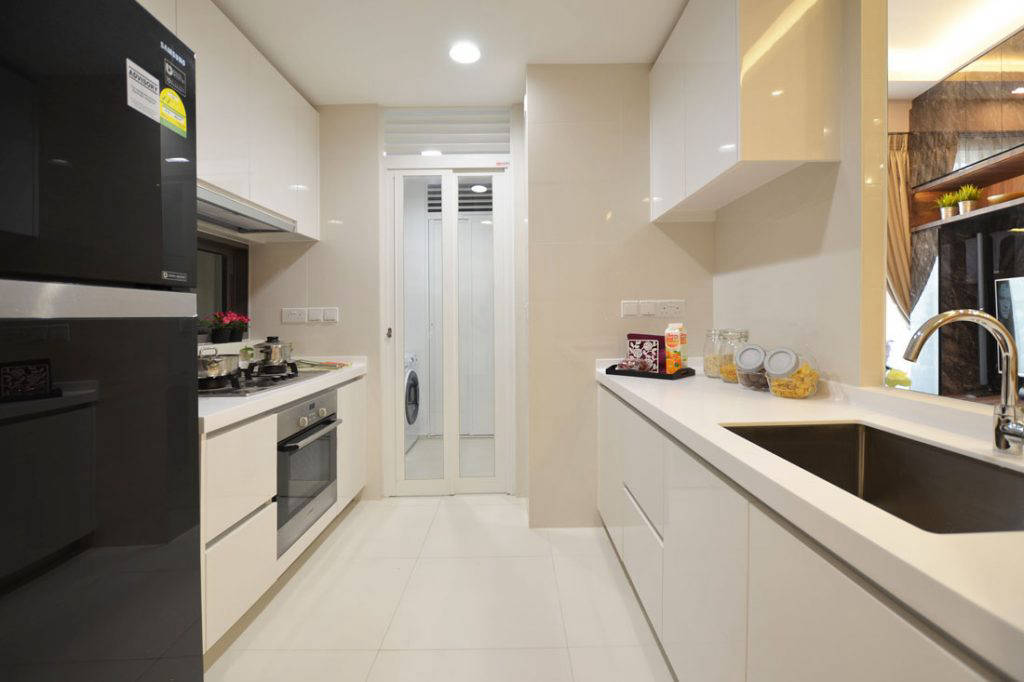Interior design firm Home for Life Associates crafts custom features in a two-bedroom apartment while making the most of the space.
15 March 2019
Home Type: 2-bedroom condominium unit
Floor Area: 800sqft
Text by Rossara Jamil
When this young couple got their new condominium apartment, they called upon Home for Life Associates, the interior design firm that they had worked with before. This time, they wanted a unique design and the introduction of bold colours.

The 800sqft apartment comes with two bedrooms and lots of full-height windows that enable natural light to enter the home easily. The spatial experience begins in the foyer. The dark-coloured custom storage unit for shoes and miscellaneous items is combined with a seating area.

The idea was also to craft a standout feature in the living area. With dark glossy marble-look laminates, Joel Chan and her team at Home for Life Associates built a feature that incorporated a host of storage solutions. A niche runs across the feature, giving the couple space to display photographs and small decorative items. “The long display niche in the living area’s wall unit is a challenge in creativity and carpentry skills,” says Joel. The result is a dynamic feature.

Sharing this space is the dining area, furnished in light hues to balance out the dark surfaces in the living area. Placing the table against the wall frees up space for ease of movement. Due to its location away from the window, the area is fitted with additional lighting in the form of pendant lights.

Space is the biggest challenge for this project. Therefore, from the foyer to the bedrooms, the design team’s focus is on built-in features that multitask. In the master bedroom, a multi-functional custom storage unit supplements the storage provided by the wardrobe. In addition to the covered storage units, there are also glass-fronted display shelves for handbags and open shelves for daily used items. The team incorporated a compact vanity area by the window with a drawer so that things can be stowed away when not in use. Patterned wallpaper dresses up the room, where the team has designed cantilevered bedside tables to free up floor space. The lighting strategy is to have cove lighting on the ceiling and at the bedside tables to add depth.


Throughout the home, the design team used a palette of browns and creams, giving the home its warm and welcoming feel. When it comes to highlighting design features, the team employed strategic lighting and glossy finishes so that they stand out from the rest of the space.

Home for Life Associates
www.homeforlifeinterior.com
Find out more about Home for Life Associates here
Like what you just read? Similar articles below

Using colour as the main design element, arche° has transformed a sombre black-and-white condo unit into a warm and inviting abode with plenty of concealed storage.

Custom carpentry can be a great option for small homes when done right. Here are awesome examples from the practical to the truly transformative.

Designed by Hock Hoon, smart spatial zoning and custom carpentry work in tandem to create a home that’s bright, simple and comfortable for a couple with a newborn.

Vivre Creative Design merged two bedrooms into one, tackled the narrow footprint of the dining space, and created space for a walk-in wardrobe and additional storage for the owner’s toy collection within this modestly sized apartment.