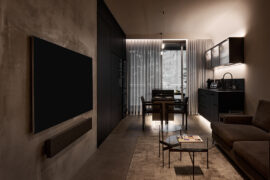This dark and monochrome apartment by Joey Khu ID is a cosy haven for a family of three.
28 August 2019
Home Type: 3-bedroom condo unit
Floor Area: 950sqft
Text by Angela Low
Homeowners tend to shy away from dark colour schemes for fear of a sombre environment. In this apartment, however, the moody and monochrome palette creates an atmosphere that puts anyone at ease.

Other than their request for a chic and timeless home that’s “tailored with clean lines”, the couple living here with their teenage daughter gave Joey Khu of Joey Khu ID creative carte blanche. Employing a classic monochrome scheme, the designer has crafted a space that is able to evolve over time with the family. At the same time, the dark palette evokes an easy elegance that fuses contemporary cues with a masculine style

In the living room, Joey specifically selected the cognac coloured leather sofa, JotterGoods Rivet coffee tables and vases from Ichendorf Milano to bring layer and depth into the space. A bold work of art – also personally picked out by the designer – stands out beautifully against a subtly textured wall clad in dark brown laminates. In a similar way, an abstract painting enlivens the corridor, which is lined in wood-look laminates.

The television wall features a bespoke console with a slim profile. This storage unit offers a mix of open and closed shelving, and in contrasting light and dark tones for visual interest. Due to the room’s tight footprint, having a solid wall of closed shelves would have only highlighted its spatial limitation.

For visual continuity, the monochromatic dining space next to the living area features a similarly designed storage cabinet in ceiling height with display shelves to house the couple’s books and collection of KAWS and Be@rbrick figurines. The black Gubi Multi-Lite pendant with brass circular accent was chosen for its ability to blend beautifully into the space. The dining table, while an unassuming feature, injects a touch of sophistication with its marble-like quartz surface, and was designed to match the leather dining chairs from Marquis.

In the common bathroom, earthy tones and high-end details, such as the quartz vanity top and recessed wall lights by the mirror, give the space an air of spa-like luxury.

The monochrome theme continues in the apartment’s private zones. In the master bedroom, a built-in space-efficient settee transforms the bay window into a functional resting nook for quiet contemplation.

The bay window in the teenage daughter’s bedroom has also been well utilised. Here, Joey has created a more space efficient room layout by building the bed, with additional storage below, into the feature. “A light wood scheme with a grey palette was used to create a bright, spacious and sophisticated environment,” Joey shares. “We suggested creating a frame over the walls and ceiling. This frames the scenery outside and helps the bed on the bay window to look more proportionate.”

In the study, Joey makes good use of the bay window area by creating an integrated workstation, bookshelf, and daybed. The room’s grey walls serve as a fitting backdrop for a brightly hued post-modern painting.
Joey Khu ID
www.joeykhu-id.com
We think you may also like Mastering vertical space in a condo apartment
Like what you just read? Similar articles below

With plans to expand their family, a couple engaged AMP Design Co. to create a home that would be both adaptable and aesthetically pleasing.

A compact bachelor pad is transformed into a dark, refined sanctuary — where stainless steel, moody textures, and a reconfigured layout create a space that is bold and deeply personal.