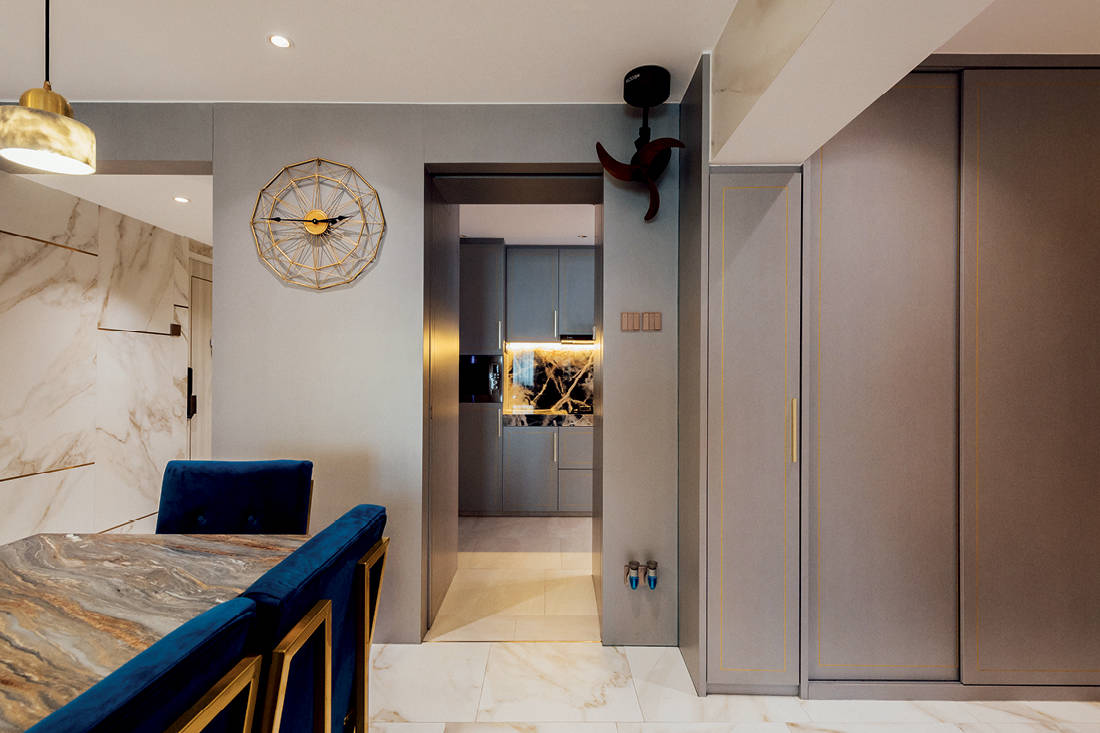It’s all about the details in this spacious HDB flat owned and designed by Hans Abu Aqeel of Fatema Design Studio for his family who wanted home to feel like a high-end hotel.
14 June 2021
Home Type: 5-room HDB flat
Floor Area: 1,528sqft
Text by Stephanie Peh
The combination of Calacatta marble and royal blue and gold accents creates the upscale hotel yet homely feel so desired by the owners. A customised L-shape sofa makes the living room a dream space for family bonding as the rest of the living area has been kept spacious and clutter-free for the children to run around freely. Pendant lights and inconspicuous spotlights softly illuminate the space.

The flooring was hacked and replaced with Calacatta marble, emulating the atmosphere of luxurious hotels. No stones were left unturned as this flat’s furniture, from the cabinet to the dining table, were custom made to fit seamlessly. Plush blue seats with gold frames highlight the dining space.

The kitchen wall was demolished to make way for a larger living room and the common bathroom entrance has been moved from the kitchen to the living room walkway for improved spatial flow.
For the missus who enjoys whipping up tasty treats for the family, the kitchen is lavish in a modest way. Even though the kitchen wall was sacrificed to create more room for the living space, no details were spared in terms of aesthetics and materiality. Furnished with full-height storage cabinets with sleek gold handles and a Panax Onyx countertop, the kitchen is rich in detail.

Full-height storage cabinets help to maximise space and hide clutter. A recessed wall feature breaks the monotony of grey cabinets at the entryway. Be it in the kitchen or bedroom, dark grey cabinets feature gold border detailing and minimalistic handles that layer the flat with details.

“I love to spend most of my free time with my wife and three children at home,” says homeowner and interior designer Hans Abu Aqeel. Naturally, the home is equipped with a 65-inch television and 7.1 surround sound system that take home entertainment to the next level.

The walk-in wardrobe features dark grey doors with gold border detailing, minimalistic handles and contrasting carpeted floors in blue – consistent elements seen throughout the home. “Open shelves were built right on top of the wardrobe to display my wife’s handbag collection,” says Hans. A full-height wide mirror and ample lighting make dressing up an enjoyable experience.

“Our style is strongly influenced by Islamic and modernist architecture,” states Hans. This is evident in the bedroom, which features intricate detailing including customised Moroccan tiles that exhibit abstract floral patterns. A generous king-sized bed and customised bedside table lend practicality and add to the feeling of living in a hotel.

The bathroom features a sliding door at the entrance, carving out more space for the users. In the shower area, recessed wall shelves display soap bottles seamlessly alongside a concealed rain shower system. The contrast of blue mosaic floor tiles and large marble grey wall tiles lends uniqueness and maintains a cohesive design language throughout this hotel-like dwelling.
Fatema Design Studio
www.fatemadesignstudio.com
www.facebook.com/FatemaDesignStudio
www.instagram.com/fatemadesignstudio
We think you may also like A glam and luxurious executive apartment
Like what you just read? Similar articles below

Darwin Interior gives this regular flat a boost of extravagance with a masterful blend of luxurious design accents and moody ambience.

Retaining the futuristic dream of a house made out of corrugated pipes in Toyohashi, Japan, monotrum have stayed true to their philosophy.