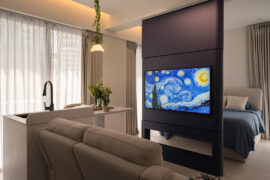A resale apartment with four bedrooms and a balcony, this home offers plenty of space to work with. Fatema Design Studio overhauled the home to create well-defined spaces while keeping the layout open.
20 November 2018
Home Type: HDB executive apartment
Floor Area: 1,507sqft
Text by Rossara Jamil
For this couple and their three children, home is a sanctuary for the family to spend time together, and entertain their friends and family. In their brief, the couple wished for a modern and luxurious abode. At the same time, the interior had to provide room for the kids to play comfortably.

Wan Ismail, the co-founder of Fatema Design Studio, shares: “We maintained the bedrooms as their sizes were adequate for the family.” That said, to achieve a more spacious living area, Wan opened up an adjacent bedroom to create a study area, which ultimately led to a more spacious living and dining area. Separating the latter two is a gold-framed partition. With gold accents and black marble flooring, the dining area evokes a sensuous ambience.

The dining area connects to a dry kitchen fronted by an island. The bar chairs are similar in design to the dining chairs. The island’s quartz countertop features dramatic marble veins that mirror those on the flooring. Wan balanced the look with kitchen cabinets in matte woodgrain laminates, similarly used in the wet kitchen for cohesiveness. He also installed sliding doors to keep cooking fumes and smells contained in the wet kitchen.

Of note is the foyer, made possible by opening up the storeroom of this decades-old apartment. Wan furnished it with a plush leather armchair, artwork and decorative rug. This area sets the tone for the rest of the home, balancing intricate details with sleek lines. A partial-height shoe cabinet affords the family privacy while keeping the foyer connected to the other spaces.

The look and feel of the bathroom remains consistent with the rest of the apartment. Woodgrain cabinets and geometric tiles add texture and warmth to the space, while the black countertop brings in a touch of luxe.
Opening up one bedroom allowed Wan to extend the balcony. It now runs along the living area and into the study corner. Transformed into a long walkway, it connects the living area with the study area, where there is also additional seating. Creating a smooth transition from space to space aids movement as the family goes about their daily life. In the study area, customised bookshelves are placed against a structural pillar for a seamless look.

In the master bedroom, Wan placed the bed against the windows to make room for a wardrobe area complete with a vanity. With the room decked out in brown – from the walls to the leather-look laminates – an ambience of an upscale hotel room is evoked. Here, too, a partial height partition serves to maintain a sense of quiet and respite as one gets ready while the other sleeps.

Although the new layout offered a spacious common area to work with, Wan still strived to make the best use of space and also created eye-catching design features. To one end of the living area is a dramatic stone wall, while the partition that separates the living and dining zones serves as the television wall. The furniture pieces are orientated in a way that gives the home a cosy, intimate ambience.
Fatema Design Studio
www.fatemadesignstudio.com
Like what you just read? Similar articles below

Goy Architects’ sensitive adjustments and additions to this apartment form a cosy home layered with timber and greenery.

Think under-800 sq ft means compromise? Think again. These four homes show how smart design, clear lifestyle vision and gutsy detailing turn compact living into a serious style win.