Marble splendour and serenity come together in this hotel-style haven designed by Free Space Intent for a well-travelled family.
14 July 2025
Home Type: 5-bedroom condominium unit
Floor Area: 1,615sqft
Text by Disa Tan
With its polished marble-patterned feature walls, warm cove lighting, and gallery-like styling, this Normanton Park condo exudes the plush ambience of a boutique hotel. For the homeowners — a couple with two young daughters — creating a luxurious yet liveable environment was key. They engaged Raymond Seow, Design Director of Free Space Intent, to create an elegant stone-inspired sanctuary that feels just as indulgent as their favourite hotel stays.
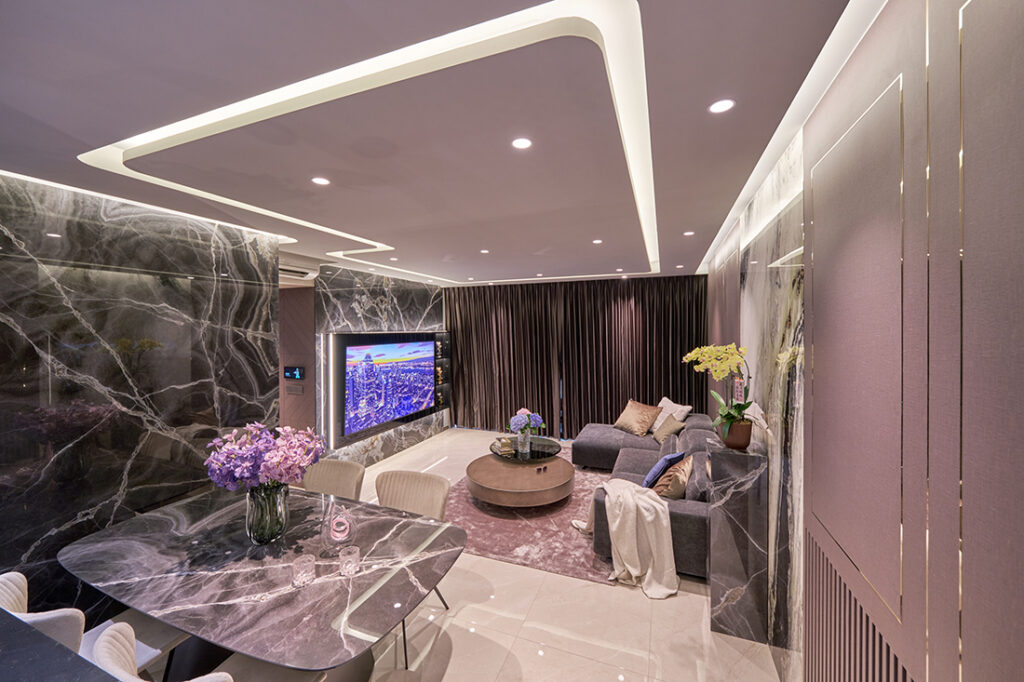
“The owners love natural stone but also wanted something practical, so we chose engineered stone for the feature walls,” explains Raymond. “It offers that luxurious veining and mirror-like polish, but with better grain consistency and durability.” The entire renovation took four months and cost around $180,000, so it was important to choose materials that were both beautiful and ideal for long-term living.”
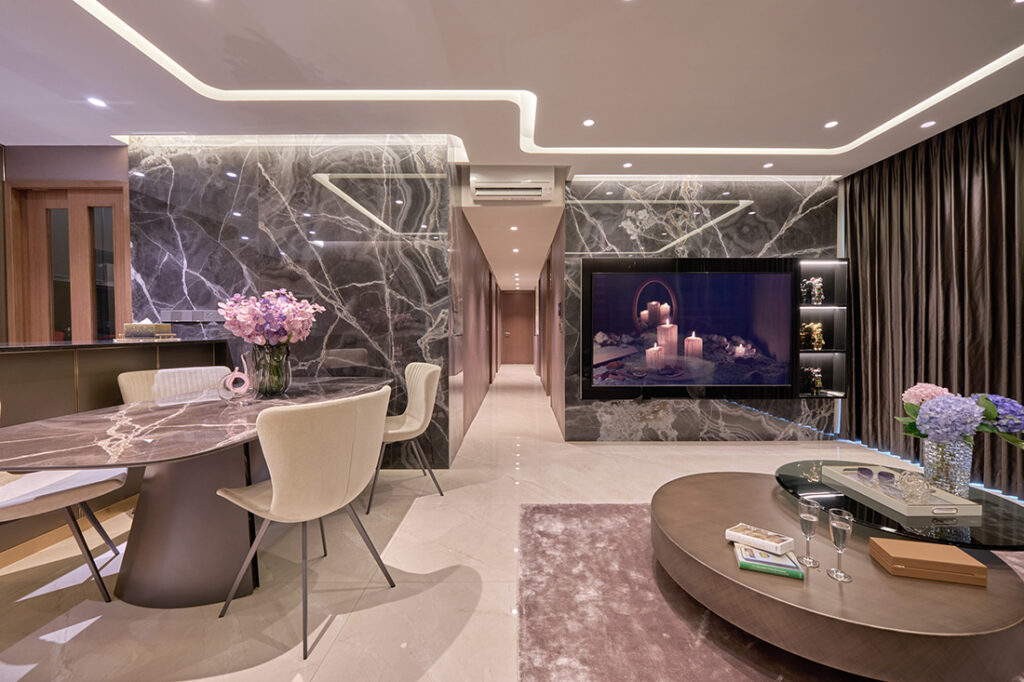
Engineered stone now forms the core visual language of the open-plan living and dining area, where a full-height TV wall and a statement display column ground the space in bold, dark veining. Just beyond, a chevron-patterned laminate wall treatment defines the passageway leading to the bedrooms, evoking the moody warmth of a plush hotel corridor.
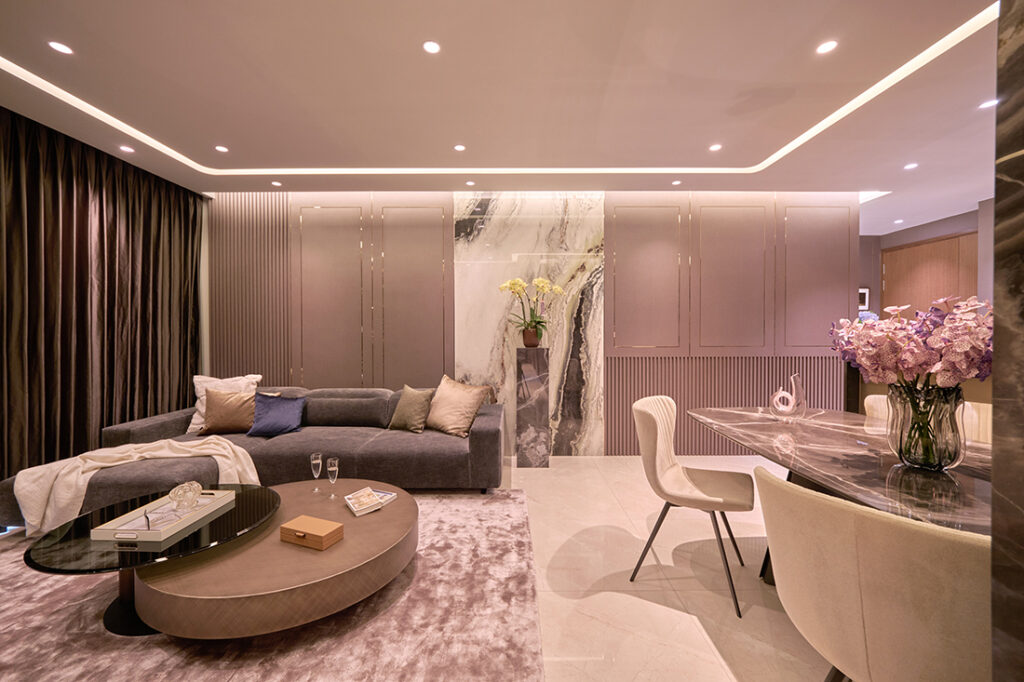
While the developer’s dry kitchen cabinetry and marble flooring have been retained, Raymond introduced laminate wall detailing and gold trimmings to unify the space with the rest of the home. “These fixtures had to stay, so we worked around them by layering in materials that complemented the stone-look walls and tied in with the furniture the owners had already selected,” he explains.
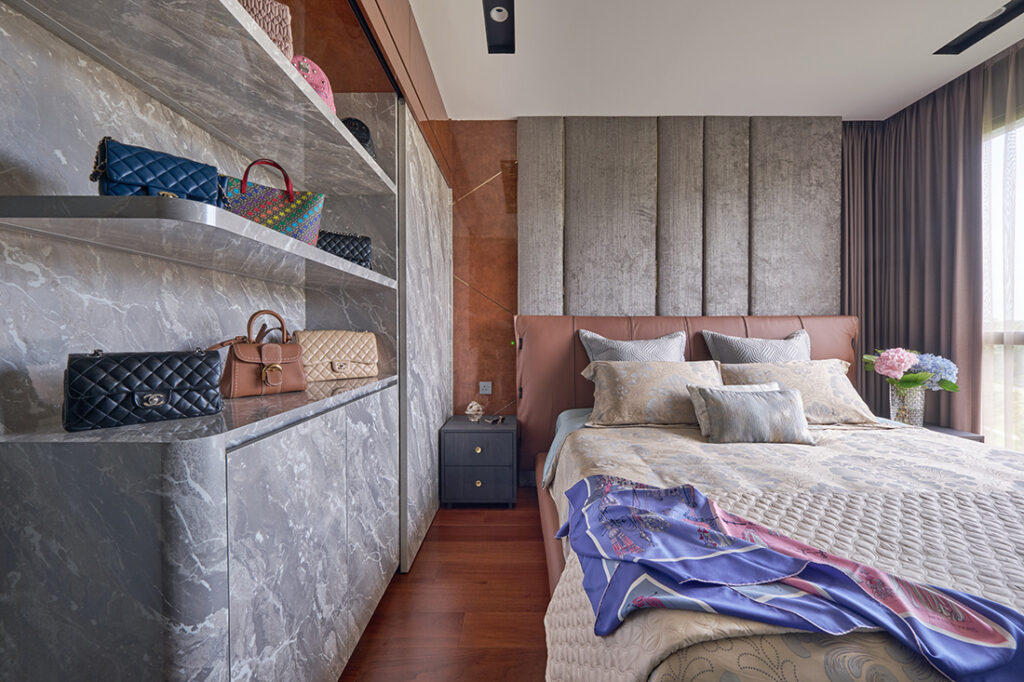
Entering the master bedroom, one is met with a tailored, suite-like setting where custom wardrobes and a cushioned headboard establish a tone of quiet elegance. Dedicated display shelves, clad in grey marble-patterned laminates that echo the home’s stone-led aesthetic, have been crafted to showcase the homeowner’s designer bag collection.
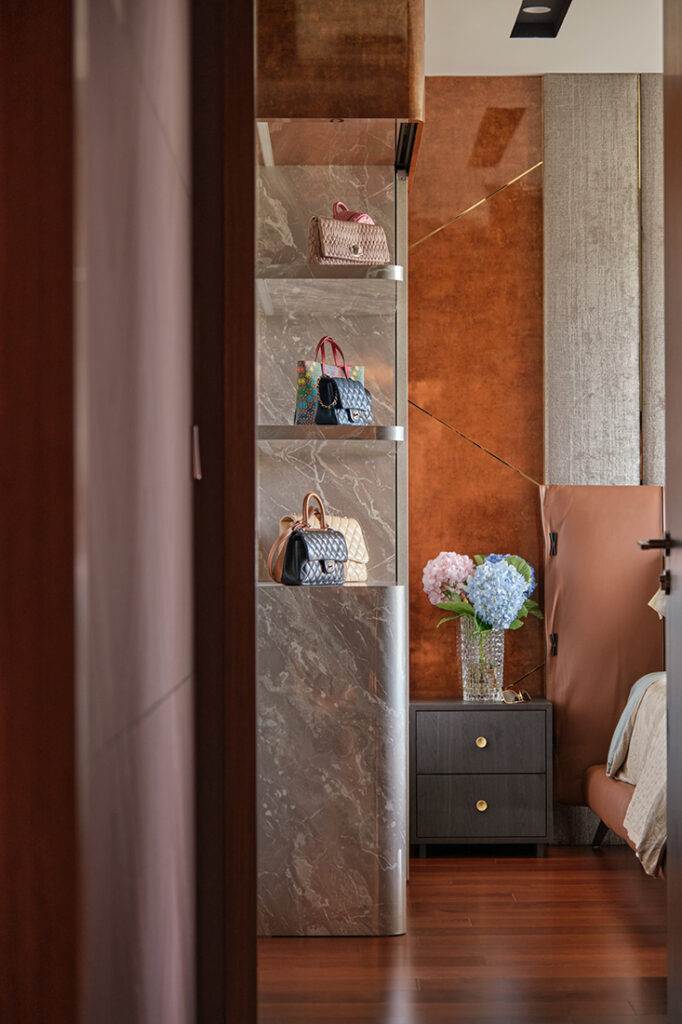
The original timber strip flooring was retained. To match this, Raymond chose wall laminates in a similar tone and accented them with gold trimmings, establishing a cohesive and visually layered palette for the bedroom.
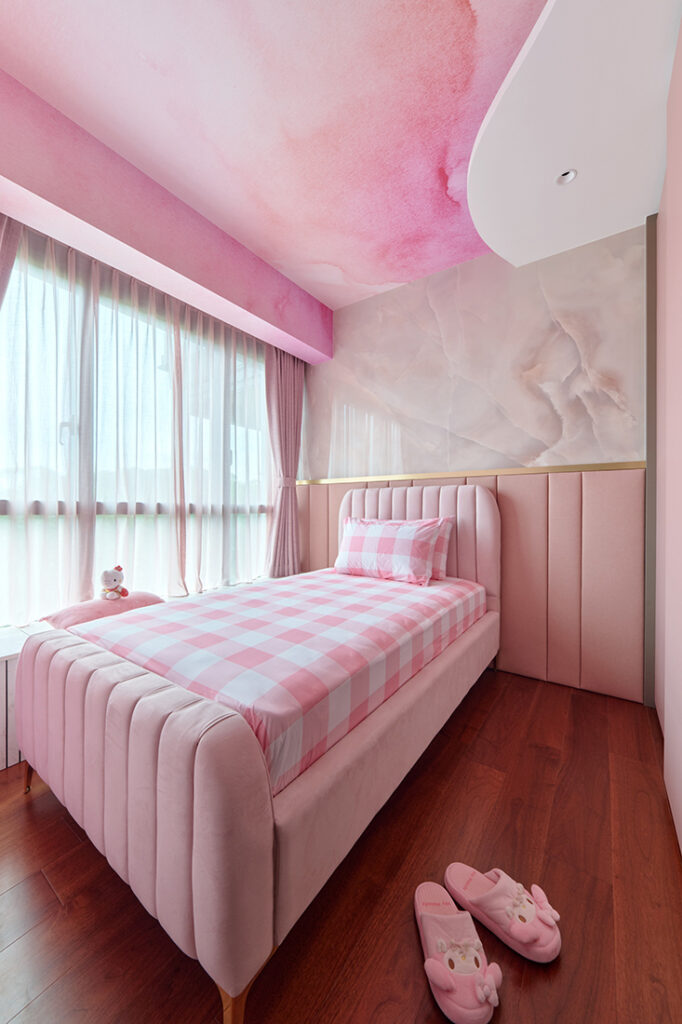
The daughter’s bedroom is drenched in a soft pink palette, with custom-built storage, a bay window bench, and a custom wallpaper mural for the ceiling for a dreamy finish. “The look is playful, but the materials and style are timeless enough for her to grow up with,” says Raymond.
Throughout the home, Raymond has balanced bold surface treatments with a calm, cohesive flow, striking a dialogue between luxury and liveability. The result is a thoughtfully tailored sanctuary that delivers the kind of polished comfort found in a five-star retreat.
Free Space Intent
www.fsi.com.sg
www.facebook.com/FreeSpaceIntent
www.instagram.com/freespaceIntent
We think you may also like A tropical rainforest in a corner terrace house
Like what you just read? Similar articles below

Mado Apartment by Kaizen Architecture integrates thoughtful fenestrations and Japanese-inspired motifs to create a home that bridges artistic passion and family practicality.
This apartment in Tampines may be spacious, but it needed a big transformation to fit the needs of the family living here. See how I.D.I.D did it.