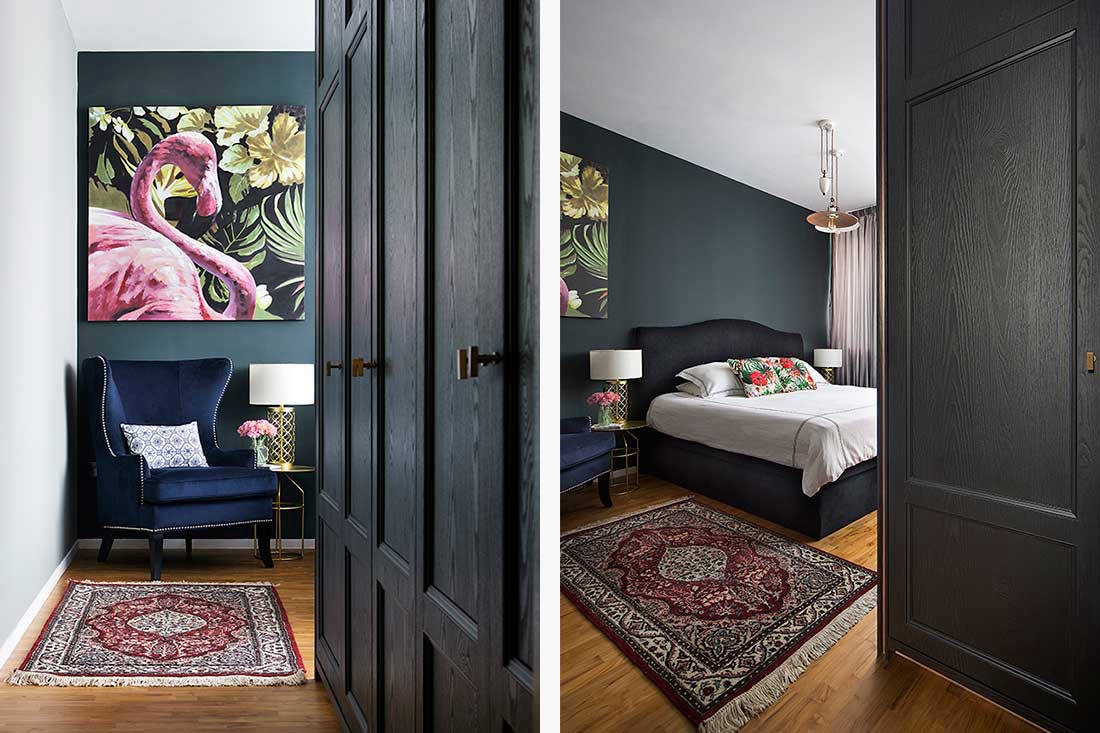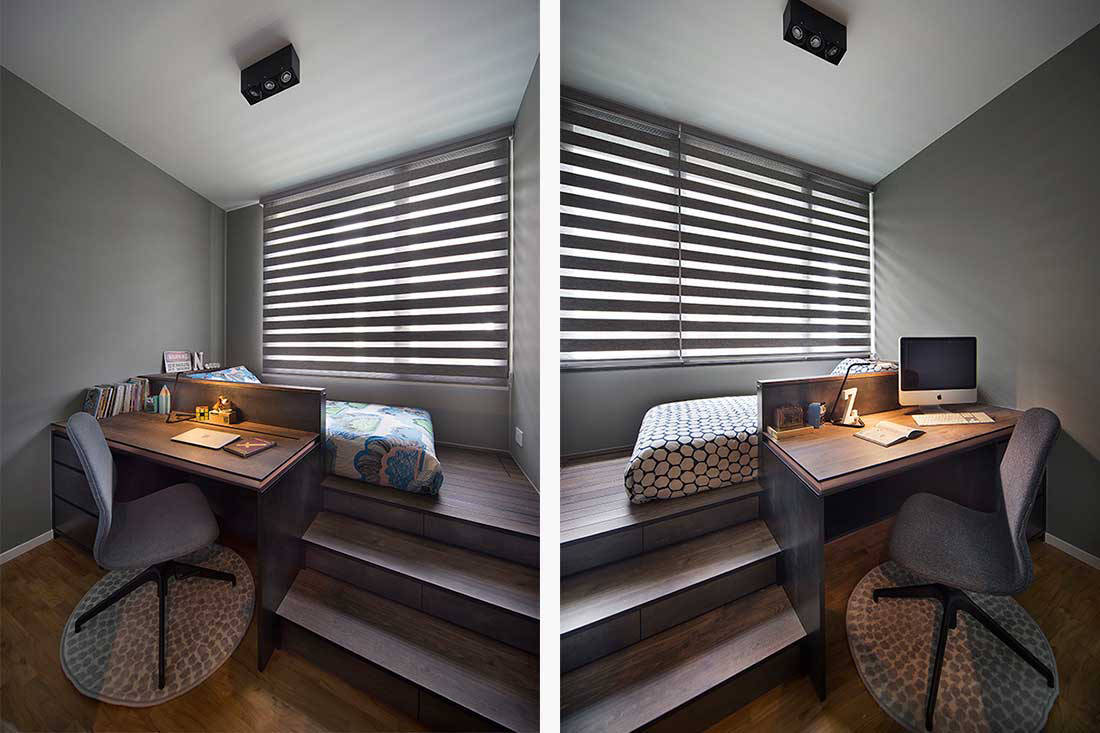The Scientist design team worked in functionality without compromising on the elegance of this executive condo apartment.
20 February 2018
Home Type: 5-bedroom executive condo unit
Floor Area: 1,582sqft
Text by Disa Tan
Sophisticated aesthetics and practicality converge in this family home for five and their pet poodle. The Scientist designers took inspiration from the homeowners’ colour preference for dark tones and timber, and translated it into a classy material pairing for the communal zones. Interior designer Shyn Sum says: “Burmese teak timber is the most noteworthy material utilised in the living room. The owner didn’t want a cookie-cutter design so she requested for this special feature.” The timber ceiling feature now scales the shared living and dining zone and pairs well with a dusky tone of grey for the walls.

The designer adds: “This is also the main highlight in the living room and a talking point when the owner hosts her church friends and family.” Breaking the timber woodgrains is an industrial-style chandelier which serves as a form of visual demarcation to anchor the dining area.

The moody colour scheme gets carried into the foyer as well – with mouldings framing the dark-coloured carpentry works. Behind this unassuming decorative feature are hidden storage for shoes and a clever cover-up to conceal the unsightly DB box outlet.

The entrance into the master bedroom is flanked by full-height wardrobes, which accentuates both the style and functionality of the space. It is all part of a revised floor plan which sees the master bedroom merge with the adjoining common bedroom.

This new extension allows room for more storage and a work desk. “Having more wardrobe space was one of the inspirations behind our layout planning for this area,” reveals Shyn Sum. “We hacked down a wall between the master bedroom and the second bedroom to make this happen.”

With the two sons’ bedrooms located side by side, the designers decided to incorporate similar materials and colour palettes for each room to make them mirror images of one another. A modern touch of grey for the walls brings out a classy and timeless aesthetic – a quality that will serve the boys well into their adult years. The designers considered their storage needs too and created raised platforms with hidden storage to house their books and other knick-knacks.

While most of the home follows a dark-coloured scheme, the outdoor balcony carries a bright and unexpected punch of colour with patterned floor tiles. “As a contrast to the rest of the house,” says Shyn Sum, “and because this is a separate area, the homeowner wanted it a little different.” The furnishings embody this fun and uplifting style with the outdoor seating featuring a selection of citrus yellow cushions.
The Scientist
www.thescientist.com.sg
Like what you just read? Similar articles below

This condo unit may be a small two-bedder, but Rhiss Interior has given its owners just what they hope for – a cosy, cave-like dwelling with lots of storage and designs tailored to their lifestyle.