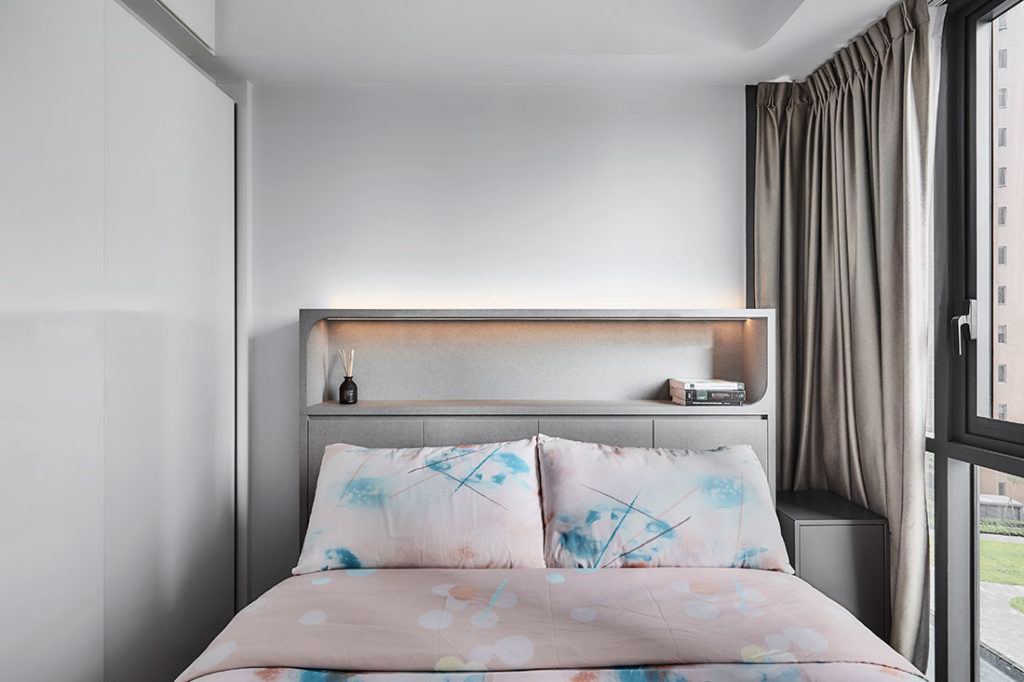In response to this home’s many beams, d’Phenomenal has crafted elegant solutions that bring curves to the edges.
27 October 2022
Home Type: 3-bedroom condominium unit
Floor Area: 969sqft
Text by Airis Abdullah
Beams are part and parcel of interiors. But when there are too many of them, they can pose a challenge. “The homeowners generally do not like sharp edges,” says Chia Xue Ling, art director of interior design firm d’Phenomenal. “They also looked into feng shui for their home, and 90-degree surfaces were not favourable.”
Xue Ling and Kef Tan, d’Phenomenal’s managing director, were tasked to tackle the sharp edges in this condo. Providing ample storage was another key element of the brief. The couple and their two children of school-going age required plenty of storage space for books, hobbies and other necessities.

To address the sharp edges, the design team introduced curved lines through customisation, starting from the storage units in the foyer. The upper unit, customised for the husband’s collection of anime figurines, features glass panels, while the others house shoes and other belongings.

Other custom features in this condo also sport this look. For instance, lighting and curved edges bring a futuristic feel to the display unit in the living area. Furnishings and decorative details, such as the mirror panels in the dining area, match the theme for a cohesive look. Further in, the master bedroom ceiling feature and headboard with storage come with curves, which soften the ambience.

While the overall palette in the common areas consists of neutral colours with touches of black and woodgrain finish, the approach shifts to solid-coloured materials in light shades of grey in the master bedroom. The pared down colour palette works with the space constraints by keeping the room visually neat.

On the other hand, more solutions were needed to address the kids’ storage needs. Both rooms have been fitted with a mix of open shelves and covered storage units for their books and toys. The design team also customised a platform bed with drawers for more storage options. Next, they accommodated a desk in each of the children’s rooms.

When working with a limited space, interior designers need to make the most of every inch to satisfy the aspirations of their client. For the kids’ rooms, d’Phenomenal has demonstrated how customised solutions can even make prominent beams a part of the design.
d’Phenomenal
www.dphenomenal.sg
www.facebook.com/DPHENOMENAL1976
www.instagram.com/dphenomenal.sg
We think you may also like Turning a DBSS flat into a lifelong home
Like what you just read? Similar articles below

A place to relax, read and meditate, this HDB flat in Tampines has been transformed by Plush Interior Design into an idyllic retreat for two.

Designed for laid-back living, this four-room flat by Plush Interior Design brings together curved ceilings, textured finishes, and streamlined carpentry to create a cosy home for a father and daughter.