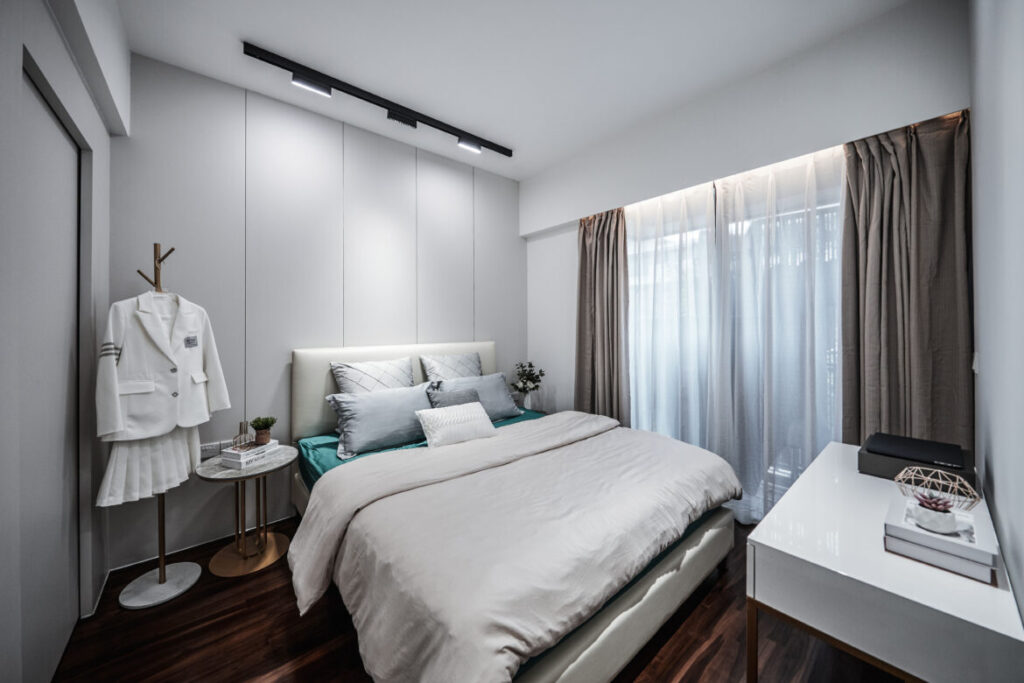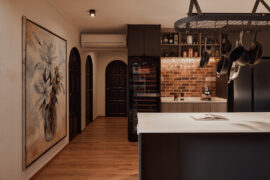Relishing a bigger family and entertaining space, the owners of this three-bedroom condo sought the expertise of MET Interior to open up their living and dining areas.
24 November 2023
Home Type: 3-bedroom condominium
Floor Area: 1,184sqft
Text by Disa Tan
This condo has been designed around the lifestyles of a married couple and their two young sons. The clients desired more storage. To ensure that it would fit seamless into the communal zones where the family entertains often without taking up too much space, the interior designers concealed most of the cabinetry behind wall panels. They also elongated the space visually with a striking feature wall.

Now brighter and with ample room for entertaining, the new open-plan living and dining areas underwent quite an overhaul with the removal of walls and a size reduction in the kitchen area. Collapsible glass doors now stand between the kitchen and living-dining zones, and the dining area has replaced the dry kitchen to cater for a longer table.

Comprising four types of materials in matte and glossy finishes, the living area’s feature wall is a large marble-inspired tile installation flanked by veneer panels. For added dimension, dark grey laminate trimming runs across the tile edges. The console below is clad in tiles for a matching style of elegance.

Two pocket sliding doors have been installed to segregate the bedroom from the walk-in wardrobe and en-suite bathroom respectively. This demarcation affords more privacy in the private zones and the designers kept the look uniformed with a neutral palette for the built-in wardrobe and dresser.

A neutral colour scheme of calming greys fills the master bedroom with a soothing vibe – something the homeowners longed for in their private suite. The grey laminated feature wall adds subtle texture, and its streamlined arrangement ushers in modernity with a relaxed touch.
MET Interior
www.metinterior.com.sg
www.facebook.com/metinterior
www.instagram.com/met.interior
We think you may also like An Italian style statement
Like what you just read? Similar articles below

Thinking of renovating your kitchen? From compact condos to spacious maisonettes, these six clever designs offer fresh ideas for every home size, style, and need.

To meet the evolving needs of a family of four, Artistroom has turned this Leighwoods condo into an elegant and highly functional urban retreat.