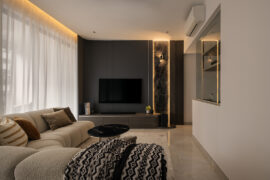This apartment’s refined aesthetic is perfect for a mother with two adult daughters.
25 January 2019
Home Type: 3-bedroom condominium unit
Floor Area: 1,141sqft
Text by Rossara Jamil
A mother and her two daughters used to call a shophouse home. But as they got older, they decided to move to a condominium apartment that would be easier to maintain and where they could retire comfortably. Style-wise, the family wanted their 1,141sqft apartment to have timeless features with touches of luxury. “They wanted the place to retain its spaciousness and have natural ventilation. They also wished for plenty of storage, and didn’t want the space to seem cramped and cabinets to be boxy,” designer Megan Zhang of M Atelier elaborates.

The family also preferred to keep the main door open to enjoy a natural airflow when home. Therefore, Megan proposed a custom sliding gate instead of a conventional one. “The gate is designed in a way that, when it opens up, serves as a sleek wall feature. Frosted glass panels were added at strategic heights and at eye level for privacy,” she explains.


The three-bedroom home evokes a welcoming ambience with its palette of browns and greys. Storage is paramount for the family and, here, Megan has installed a suspended storage unit wrapped in woodgrain laminate. The ledge serves as a display area or a tabletop. More storage occupies the area, such as the marble-look television feature wall, which conceals shallow storage for small miscellaneous items.

Next to it is the dining area with a full wall of storage solutions. They serve as a pantry for dry foodstuff and small appliances like the coffee machine. For convenience, a section of the storage units was built shallower, and houses wine glasses and bottles. One end of the dining table resides in the recess. A cluster of glass lighting gives this space a dramatic finishing touch.


Where there was a fixed glass panel separating the dining area from the kitchen, Megan replaced it with a sliding glass panel to encourage conversations. She also installed a breakfast counter, which hides clutter at the kitchen counter. Other works done here include new wood-look floor tiles and a quartz countertop. “The kitchen cabinets, and mosaic and glass surfaces are in white and cream tones to achieve a clean and airy look. At the same time, having different materials bring in the design details,” she explains.

Likewise, no detail was forgotten in the bedrooms. The master bedroom features a suspended flip-up dresser, as well as a half-height cabinet for storage and tabletop space for a television.

Another features a panel with cove lighting along one wall.

The remaining bedroom sports an alcove-like setting with a platform for the bed, a feature wall that runs overhead and a variety of storage solutions.

All three bedrooms, as well as the bathrooms, don shades of brown, evoking a restful mood no matter where the occupants are in the home.
M Atelier
www.m-atelier.sg
We think you may also like Wood accents lend a Scandinavian appeal to this house
Like what you just read? Similar articles below

Blending warm lighting with refined detailing, Plush Interior Design brings suite sophistication to everyday living in this Penrose condo for two.

In this Farrer Road apartment, spaces flow from one to the next in a pleasing manner, and a harmonious medley of wood tones and stone surfaces elevate the rituals of domestic life.