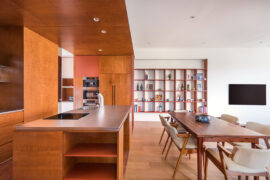Cottage living takes on a modern appearance in this sun-kissed resale apartment with a spectacular ceiling detail.
2 April 2019
Home Type: 3-bedroom condominium unit
Floor Area: 1,800sqft
Text by Disa Tan
When asked to describe the look of this 22-year-old resale apartment, interior designer Joey Khu labels it as the ‘modern cottage’. It’s a design concept that’s uncommon and not quite easy to grasp, but it becomes the underlying theme for the newly renovated home at Bukit Timah.

Inspiration struck the team from Joey Khu ID when they noted the homeowners’ love for the cosy and rustic home style. In fact, one of the reasons why the owners bought this apartment is the pitched roof that reminds them of traditional cottage homes from the West. “We were awed by the 6.5-metre ceiling and that pretty much sealed the deal for us to play up the interior design.”

While the warm and lived-in aesthetics of cottages appeal to the homeowners, the married couple also wanted to provide a nest for their two young sons to grow up in. “Being practical folks, they didn’t care much for fleeting interior trends or fashionable designs,” says the designers. “All they wanted is a home to raise their kids comfortably.” Following these requests, the design team put a modern spin to a traditional style, introducing contemporary touches that streamline the rustic elements. The result? A future-proof home that can continue to grow together with the family.

Joey reveals that renovating this lofty apartment came with its fair share of challenges. Somewhat ironically, the pitched roof turned out to be as much an obstacle as it was an inspiration. Joey says, “The rafters and beams were previously hidden behind a false ceiling, so we took that down to showcase the double-volume height and the angled pitch. We wanted to highlight this design feature even further so we designed three massive cast iron frames to replicate its form.” Before the cast iron frames could be mounted onto the ceiling, they had to seek approval from the authorities to go ahead. That took a few rounds of changes and some time before they got the green light.

The results speak for themselves, as the home looks and feels brighter and more spacious. The dining space in particular, embraces this architectural feature. Joey played down the design, allowing the pitched roof detail to do all the talking. One noteworthy feature here however, is the serving station that overlooks the semi-enclosed kitchen. The custom-built hole-in-the-wall wasn’t just designed to draw in more light; it frames the scenery of lush foliage outside the kitchen like a picture of calm. “That way, the homeowners can enjoy the greenery while dining,” say the designers. “And should they choose to turn this serving station into a bar counter, they can do so by adding a few barstools.”

In the kitchen proper, the walls are clad with blue subway tiles sporting a gorgeous matt texture. To temper this distinctive colour, the team left the top portion of walls bare. A black trimming embellishes the walls as well and acts as a visual marker between the blue tiles and white hue.
Small but impactful style accents accentuate the modern cottage aesthetics in the cookspace. A brass barn light creates a delightful vignette that allows the kitchen to look less utilitarian and more characterful. The homeowners also splurged on a $10,000 freestanding cooker from high-end Italian kitchen range brand Bertazzoni. Its sizzling shade of red was specifically chosen to amplify the colour contrast against the blue subway tile backsplash.

Speaking of contrasts, the smooth metallic facade of the two-door refrigerator is neatly flushed against the textured blue tiles and the two hues create quite a visual stir. The designers elaborate: “We went with a wall niche rather than the common way of having custom-built cabinetry to house the fridge.”


Cosy and chic, the master bedroom showcases a carefully balanced measure of woody and contemporary elements. Laminate panels with dark woodgrain patterns fill up part of the wall behind the bed frame and create a warm-looking backdrop. The rest of the walls are swathed with cabinetry in a modern neutral colour scheme. While the custom-built fixtures offer mostly storage solutions for clothing and other bedroom essentials, it also conceals the entrance to the en suite bathroom. “These two adjacent walls are the only areas we could build in an L-shaped wardrobe for ample storage, and leaving a gaping hole for the bathroom entrance would be a no-go,” say the designers. Therefore, having this uniformed treatment of white cabinetry with grey trimmings brings a soothing and fluid flow of aesthetics to the space.
A cottage style can be heavy on the use of woody elements so it’s easy to get carried away when piecing together this charming rustic look. The potential catastrophe of wood overload was however, smoothly averted by the Joey Khu design team with understated materials and the neutralising application of contemporary aesthetics.
Joey Khu ID
www.joeykhu-id.com
We think you may also like A HDB BTO flat with vibrant hues and modern-luxe elements
Like what you just read? Similar articles below

Subtle sophistication can speak volumes, as seen in the discerning palette of upscale finishes and designer furniture gracing this three-generation family home by Joey Khu ID.

In this three-bedroom condo, Artistroom creates a clear divide between open, social spaces and private retreats — designing a home that’s perfect for hosting and relaxing.