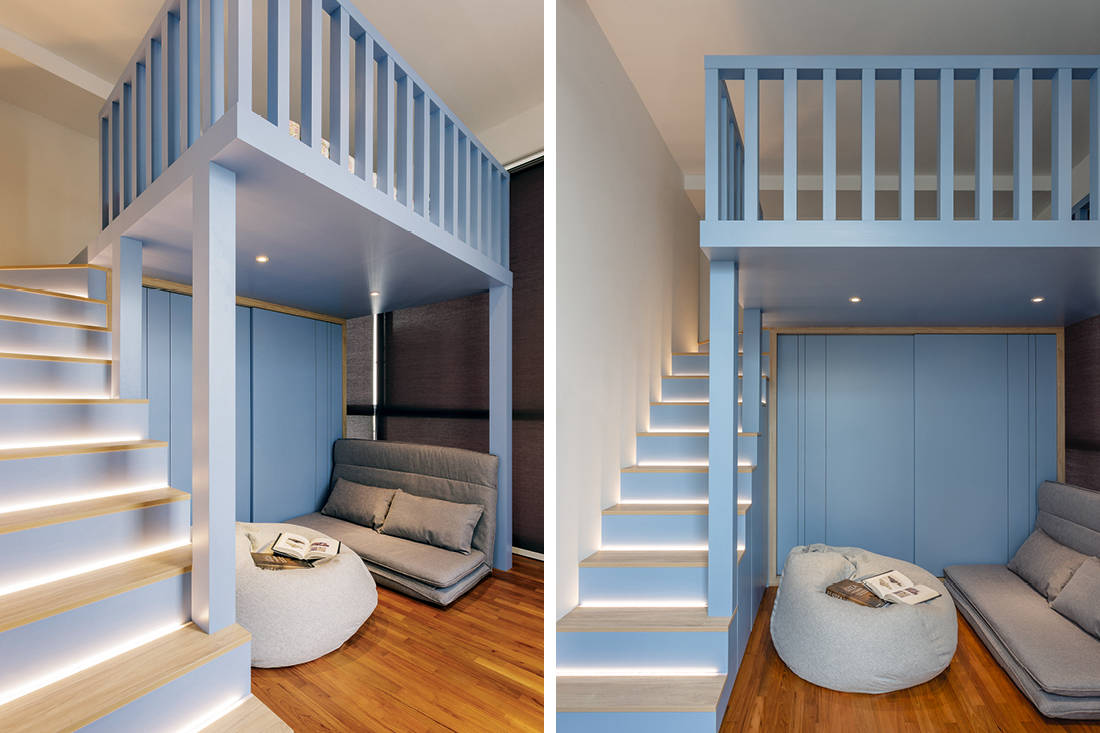D’ Initial Concept took a couple’s differing opinions of how a resort look should be and came up with a look that appealed to both.
30 May 2021
Home Type: 3-bedroom cluster house
Floor Area: 2,756sqft
Text by Redzman Rahmat
While unusual for the resort style, one of the things the owners requested for was an Oriental inspired divider in the living room. The designers removed the existing glass panel next to the staircase and replaced it with this intricate divider instead (top image). To balance out this new addition, the opposite wall features dark grey cabinet fronts with hints of brushed gold accents and a large black-tinted mirror.

Previously, the kitchen cabinets were clad in dark wood fronts that made the space appear gloomy. The designers replaced the laminates with a more contemporary design that elevated the look and feel of the space. They also installed a glass backing to cover up the existing wood-look wall tiles.

With its dark wood walls and trellised windows, the master bedroom epitomises this home’s modern take on the resort style interior design. The room is modern, elegant and yet retains a warm and cosy ambience that is ideal for a sleeping sanctuary.

In the spare bedroom, the design team built a loft space that essentially splits the height of the room into two. The bottom is a cosy nook that’s ideal for quiet reading, while the mezzanine becomes a petite space for quick naps.
D’ Initial Concept
www.dinitialconcept.com
www.facebook.com/dinitialconcept
www.instagram.com/dinitialconcept
Like what you just read? Similar articles below

Forget cookie-cutter looks. Take your bathroom to the next level of cool in 2023 with these awesome bathroom ideas!

Clean lines and neutral tones reveal a cosy home that harmoniously combines creative space planning with subtle material accents, achieving a delicate balance between practical functionality and aesthetically pleasing design.