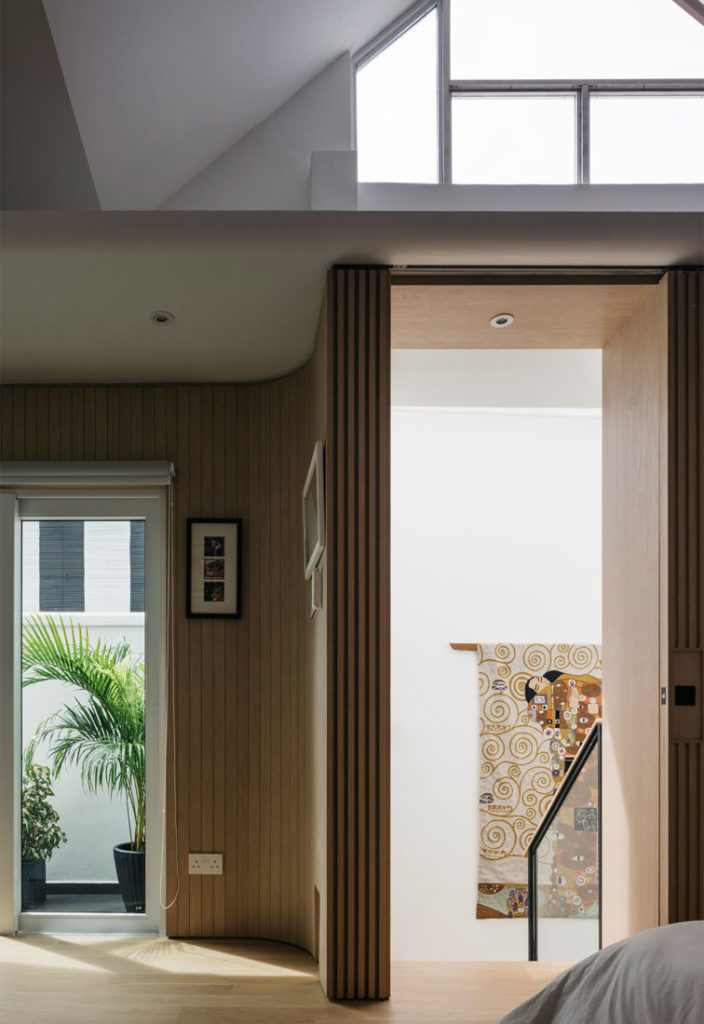EHKA Studio has created a tranquil house with light-filled corners for a couple and their cats to enjoy their favourite things.
2 August 2022
Home Type: 4-storey cluster house
Floor Area: 3,605sqft
Text by Stephanie Peh
An elderly couple – a retired man and his wife who works from home mostly – lives in this four-storey cluster house with their cats. “We usually start by understanding the client fully before starting the first stroke of design,” says Hsu Hsia Pin of EHKA Studio, the firm that the couple had engaged for this project.

One of the owners’ design must-haves was the ability to open up all windows and doors on the ground floor and basement to enable natural airflow without worrying about their cats venturing outside. As such, the designers placed extra care on ensuring the security of all openings from balconies to terraces. Cat doors were also implemented for the couple’s furry friends to pop in and out of the rooms.

The entire space is imbued with a timeless aesthetic, earthy palette and white walls that form a clean canvas for the husband to showcase his art collection. Each piece carries a different history from around the world and offers perfect conversation starters for visiting guests. Notable works include a piece by popular Indonesian artist, the late-Kriyono; Japanese woodblock prints borne of the shin hanga movement; traditional native Canadian pieces; and large works by Taiwanese-American abstract artist Michael Leu.

The wife who enjoys cooking gets her slice of heaven in the kitchen where the couple spends a lot of time bonding together and with guests. Juxtaposing the stainless steel equipment and functional cabinets, the focal point of the dry kitchen is an oval-shaped marble island that acts as a food preparation area while offering a more casual ‘chef’s table’ style setting.

“We wanted to keep the palette simple and light, with a lot of natural materials such as wood, marble and stone,” says Hsia Pin. Amongst the materials, the timber finishes add warmth and create a common language throughout the different zones.

One of the design team’s favourite features in this cluster house is the staircase that has been refurbished with white oak timber steps and handrails supported by black steel frames for the original had been “needlessly elaborate”. The glass balustrade instils lightness and transparency into the space, ensuring that like everything else in the house, the stairs offers visual harmony rather than imposition.

Subtle curve details, as seen on the kitchen countertop, wall features and furniture pieces, softens the overall minimalistic materiality, which could otherwise come across as cold. The curves also cleverly disguise the awkward shape of the floor plan that comes with a corner house. “We resolved this with a curved ceiling that made the angle less awkward,” says Hsia Pin. Emphasising the sleek language, sneaky pockets of storage spots were created throughout.

In consideration of the couple’s needs, the designers made some reconfigurations to the floor plan of this cluster house. A zen powder room with loose pebbles was constructed in the basement for guests so the couple could keep the upper floors private. In the attic, the outdoor spaces and two bedrooms were merged with bathrooms repositioned.

Despite these being a challenge for construction, the outcome made it worthwhile. The new master bedroom is so spacious, it fits a California king-sized bed, two nightstands, and a walk-in closet with ample room to move around. And to enhance the beauty of vertical space, the false ceiling was torn down.

“We love the lofty master bedroom at the attic with the pitched roof as part of the interior experience,” says Hsia Pin of the newly carved out couple’s sanctuary.

From cosy reading corners that display their favourite books and yacht racing trophies (the couple is passionate about yachting), to a soundproof basement workshop for the husband to build things, to a spacious kitchen for the wife to whip up delicious meals, everything that the couple need is right at home.

EHKA Studio
www.ehkastudio.com
Photography by Studio Periphery
This article first appeared in Lookbox Living issue 64
We think you may also like A place called forever home
Like what you just read? Similar articles below

Articulated by a vertical rupture of unfinished brick, Splinter Society has made clear the divide between old and new in Tear Away House.

How do you balance the desire for open views while considering the need for privacy? The Lookout in Melbourne is a residence defined by a peaceful loftiness.