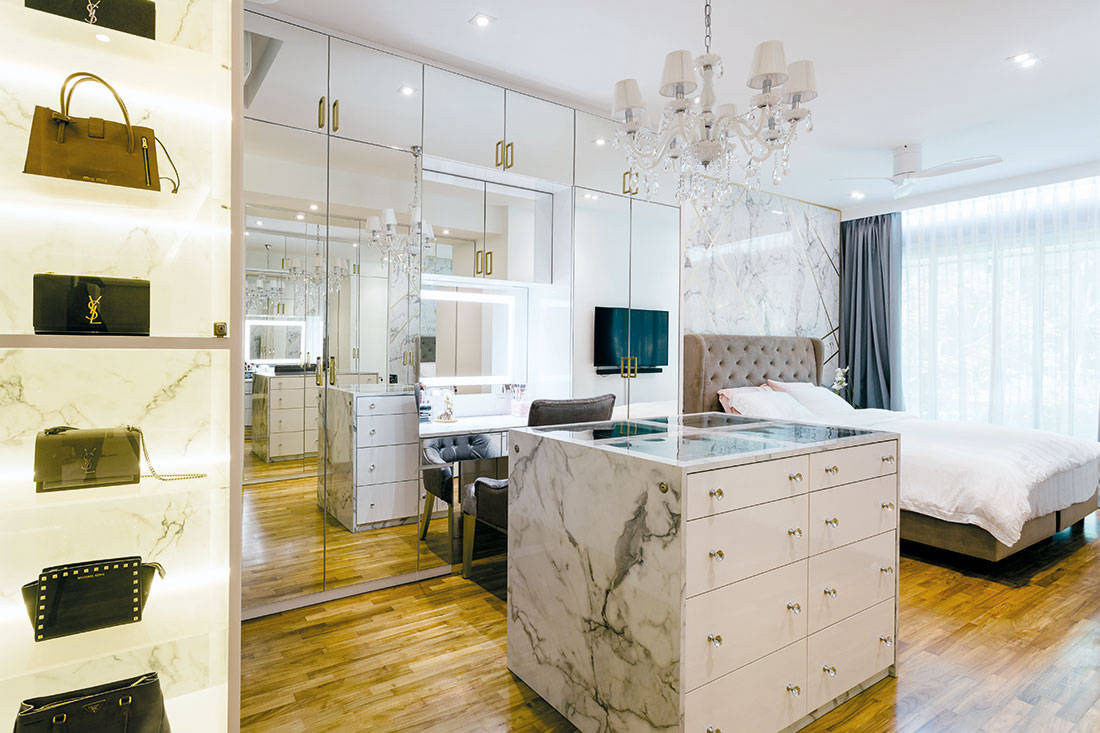We bring you seven wardrobe design ideas for every type of home and taste.
12 September 2018
Text by Janice Seow

Type of home: 3-bedroom condominium unit
Floor area: 2,538sqft
Factoring the female homeowner’s penchant for mirrors, the designers from D’ Initial Concept have created a luxury boutique style wardrobe space complete with mirrored wardrobe doors, marble-look laminate surfaces, and an island display unit to showcase her collection of fashion accessories.
Design by D’ Initial Concept

Type of home: Semi-detached house
Floor area: 566sqft
The owners of this home wanted to move their master bedroom up to the attic, and wanted it to look just like a hotel suite. A tall order for some designers perhaps, but not for UPSTAIRS_, who were more than up to the challenge. The designers have managed to create a good size walk-in wardrobe next to the bathroom and stairwell. A row of full-height wardrobes takes up the length of the space and is complemented by a specially designed storage unit for handbags (not pictured). A neat looking bench (with a tabletop for displays, books or simply a cup of coffee) allows the owners to sit back and pick out their wardrobe for the day.
Design by UPSTAIRS_

Type of home: 4-room HDB flat
Floor area: 1,100sqft
In this HDB flat, the original master bedroom has been converted into a study and walk-in wardrobe. The two zones are divided by a frosted glass sliding door with a C-shaped opening that lets in more light and a view of the other side. The enclosed wardrobe design is broken up by an open clothing rack – great for putting out your clothing selection for the next day.
Design by Artistroom

Type of home: 2 1/2-storey terrace house
Floor area: 3,300sqft
In the master bedroom, clear glass panels are used to divide the sleeping area from the walk-in wardrobe. This makes the entire room feel larger and encourages more natural light into the enclosed wardrobe space. A modular pole system, in favour of solid cabinetry, further minimises visual bulk for a more streamlined, minimalist aesthetic.
Design by Design of Schatz

Type of home: 3-bedroom condominium unit
Floor area: 1,650sqft
Like a wonder box, this full-height fixture comes packed with practical functions. For starters, it is the perfect privacy screen to shield away the sleeping quarters. Its swing-out larder-style units also perfectly accommodate the homeowner’s collection of fashion accessories. On the bed-facing side, it is clad in solid surface, so that it be used as a projection wall for home entertainment.
Design by UPSTAIRS_

Type of home: 4-room HDB BTO flat
Floor area: 940sqft
The owners of this flat wanted a modern Victorian style home, and the designers from Neu Konceptz gave them just that. This pristine white walk-in wardrobe features classical detailing such as wall mouldings and gilded cabinet knobs. There’s also a sizeable island unit to house the husband’s substantial collection of watches and ties.
Design by Neu Konceptz

Type of home: Bungalow
Floor area: 7,000sqft
The designers from Living Gaia have taken advantage of the generous space afforded by this sprawling bungalow to create a massive, luxe-looking walk-in wardrobe. Here, the master bedroom and guest room have been combined, but instead of converting the guest room into the walk-in wardrobe, they’ve gone and turned the larger master bedroom into the wardrobe space instead, with more than enough room for a large island display unit.
Design by Living Gaia
We think you may also like 6 cool open-concept kitchen ideas for your home
Like what you just read? Similar articles below

Custom carpentry can be a great option for small homes when done right. Here are awesome examples from the practical to the truly transformative.

Wished your bedroom looked bigger? Here are easy and effective styling tips from an expert to help you achieve it.