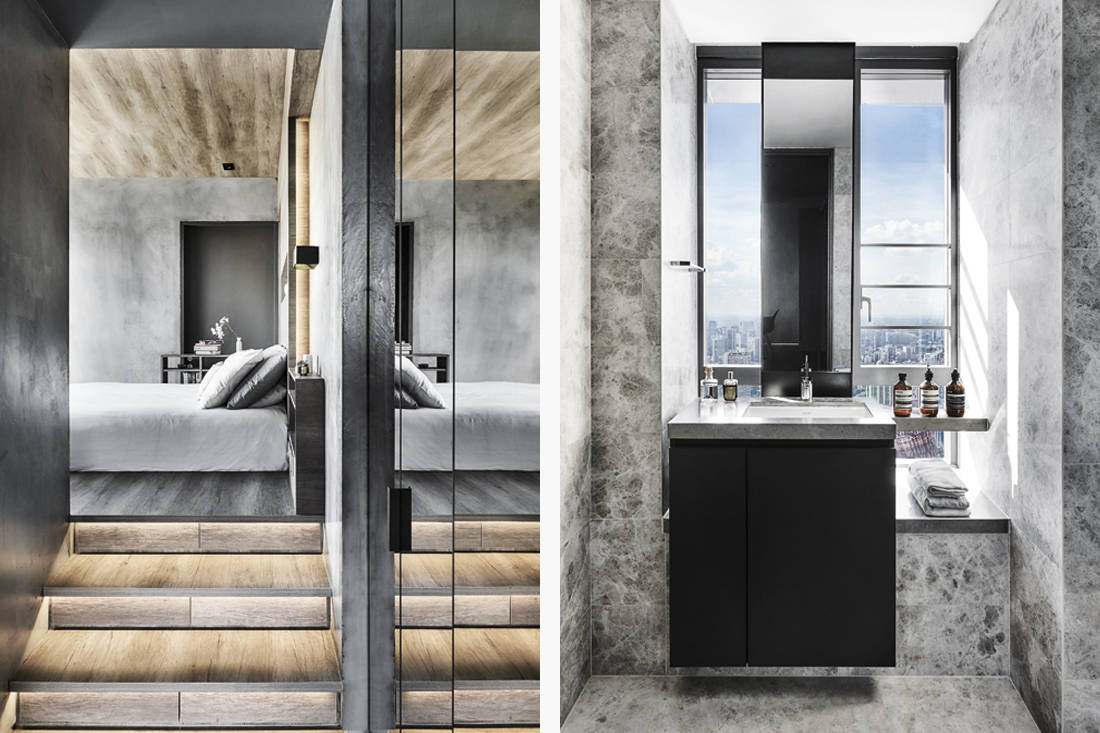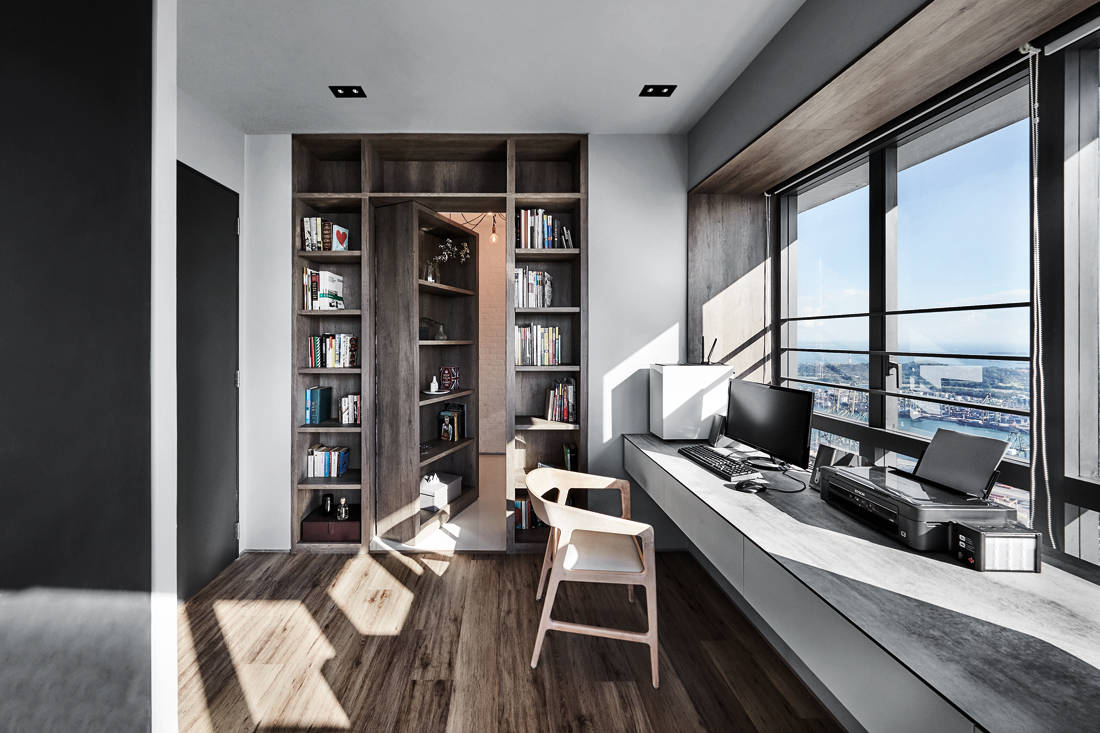The designers from IN-EXPAT conceptualised a sleek yet warm contemporary style that plays up the scenic views of this high-level unit.
5 September 2018
Home Type: 3-bedroom condominium unit
Floor Area: 957 sqft
Text by Disa Tan
Dark, woody accents take over this condominium unit for two. The homeowners are a young couple who have a strong preference for woody textures. To meet their design specifications, designers Kate Tan and Bertrand Koh from IN-EXPAT used well-paired laminates in different grainy finishes.

Privy to a spectacular high floor view, the 10-seater dining set faces the full-height windows. While it was originally intended as the living area, the designers have turned this space into the dining zone instead. To better complement the timber flooring, they designed a dropped ceiling feature made of timber-grain panels. These matching wood accents on both ceiling and floor anchor the dining area and serve as a visual demarcation from the other common areas.

To better showcase the kitchen’s decorative, Spanish-style floor tiles, glass partitions enclose the space. These transparent panels line the industrial-grade countertops, and work great in enhancing the sense of light and space. With its mild steel powder-coated frame of dark outlines, the semi-open kitchen is stunning both inside and out.

For the master bedroom, the designers decided to work with the height of the existing bay window by raising the platform to its level. “The intention was to have the steps lead up to an elevated area that would have the bedroom overlooking the amazing scenery outside,” they explain. “We also cladded the ceiling with a similar woodgrain laminate finish to the steps and this creates an enclave within the bedroom.”

With the unit situated on the 68th floor, having the washbasin front the windows enhances the everyday experience of washing up. The counter is mounted onto the bay window and by keeping this feature off the ground, a lightweight, ‘floating’ effect is achieved.

One of the design highlights of this home is without a doubt, the secret entrance to a cosy chill-out nook. It all starts from the study room with a nondescript-looking bookshelf. The designers reveal: “We sealed up the original entrance of the other room and the only way in is through the secret door concealed within this shelving.” This hidden room is now converted into a TV and games room, which interestingly enough, sports an all-white interior that contrasts dramatically with the rest of the home.
IN-EXPAT
www.inexpat.com.sg
We think you may also like A minimalist resale flat in black
Like what you just read? Similar articles below

They may be small, but these homes show that living in a three-room BTO flat can be really cool. Here’s how they have broken the mould.

IN-EXPAT has transformed this family home for five with thoughtful reconfigurations so that everyone including the helper has their own personal space.