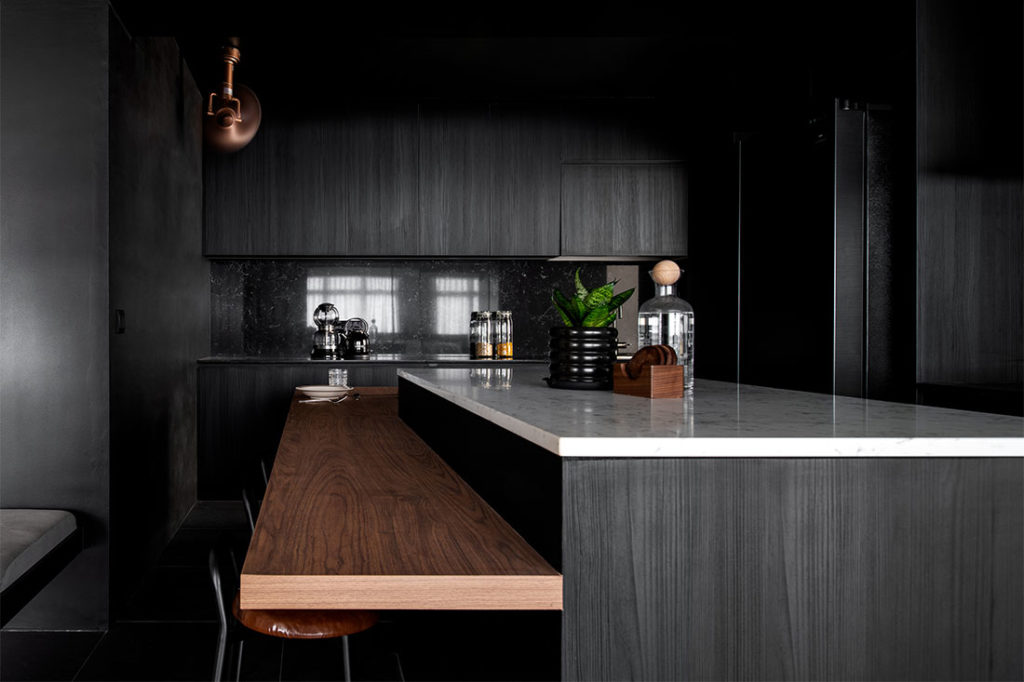In this handsome and monochrome BTO flat, cooking and meals are done on a ‘floating’ island platform.
13 October 2021
Home Type: 4-room BTO flat
Floor Area: 1,001sqft
A young couple who are former owners of a cafe now have their own ‘home-based cafe’ to come home too. At least, that was the joke they shared with their interior designer Danielle Ma of IN-EXPAT towards the end of the renovation, as they sat around their ‘floating island’.
“The clients desired a clean and modern home defined by strong black lines,” says Danielle. “They also wanted an open-concept kitchen, but instead, we’ve given them an open-concept house,” she quips.

While most of the walls in the four-room BTO unit were kept, two key walls were removed. One was the wall between the two common rooms, which was demolished to create a new and spacious master suite. The other was the bedroom wall facing the hallway, which was replaced with a large, black framed glass sliding door to allow sunlight to penetrate the kitchen space.

The kitchen sits on a ‘floating’ platform, along with a long island/dining table. There’s even a planter for a touch of greenery, and bench seating, with its position near the foyer making it a convenient spot to put on and remove one’s shoes.

Wrapped almost entirely in black, this monochrome kitchen/dining/social space feels surprisingly bright in the daytime, thanks to the natural light that falls in from the glass sliding doors in the master suite, which faces it. In the evenings, LED light around its perimeter gently illuminates and accentuates this elevated space, enhancing its floating effect.

The newly formed master suite (combination of the two common rooms) is a luxuriously spacious and airy sanctuary. It’s positioned at the the centre of the home, rather than tucked away in its original location at the end of the flat. From here, it’s not just closer to the communal areas, but also enjoys a million dollar sea view of East Coast.

The powder room follows the same design language in monochrome black where a pendant lamp emphasises the stone-like textures on the walls. Like a monolith jewel, the wash basin in white marble-effect finish brings a touch of luxury to this space.

IN-EXPAT
www.inexpat.com.sg
www.facebook.com/inexpatsg
www.instagram.com/inexpatsg
Photography by Patrick Lau Photography
Shop the Look
Kitchen/dining area, flooring by Hafary
Kitchen/dining area, laminates from Greenlam
Island and kitchen countertop, quartz surface from Lian Hin
Master bedroom, flooring from Floor Xpert
Master bedroom, laminates from Greenlam
Powder room, wall and floor surface from Hafary
We think you may also like The secrets to fitting a good size kitchen in a three-room flat
Like what you just read? Similar articles below

IN-EXPAT has transformed this family home for five with thoughtful reconfigurations so that everyone including the helper has their own personal space.

From an extensive trove of designs to innovative features catering to everyday life, Hafary has all your tiles and surface solution needs covered. What’s more, you can get them at special deals this August.