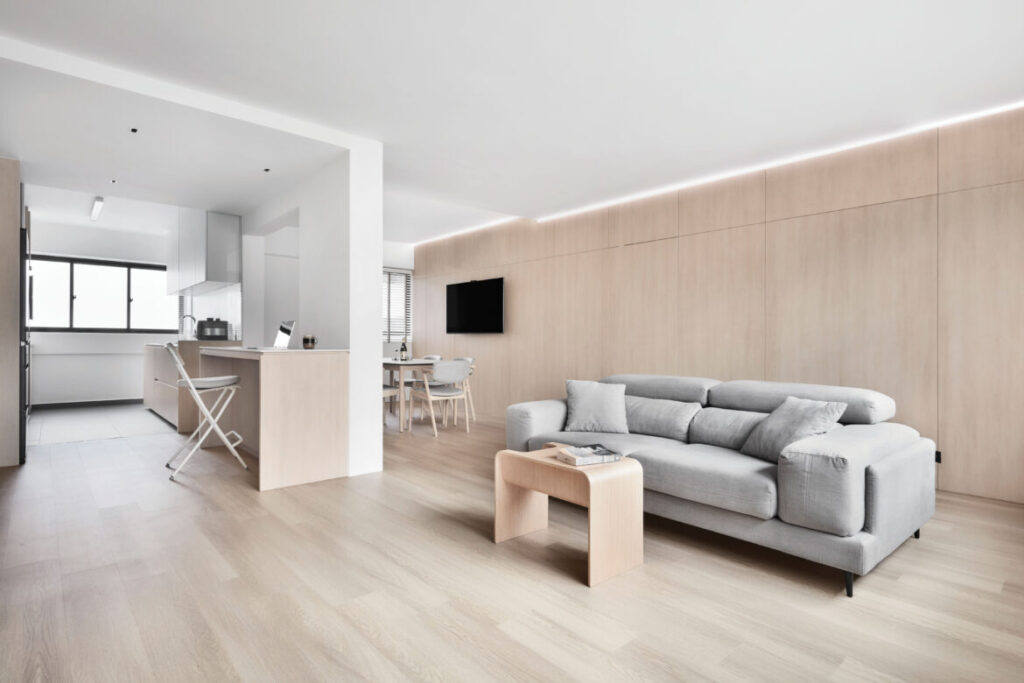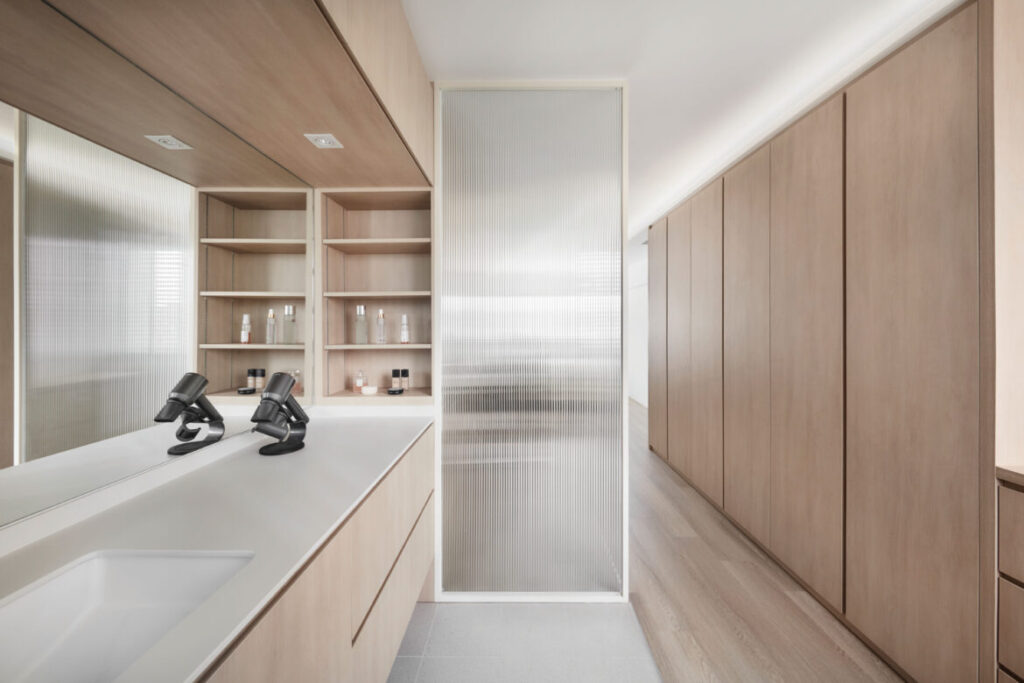In the hands of Rhiss Interior, an old resale flat in Sin Ming undergoes a dramatic transformation to meet the needs of a married couple who spend much of their time at home.
3 May 2024
Text by Disa Tan
Project type: 4-room HDB flat
Floor area: 1,001sqft
Wincy Tang, Principal Designer of Rhiss Interior, has expanded the function of this resale flat with a flexible open-plan configuration that is uniquely tailored to a married couple who work from home and love to entertain. The new layout also significantly enhances the amount of natural light that comes into the home. Wincy says: “We were honestly surprised to see that it received plenty of daylight considering it is a low-level unit, and it made us want to further capitalise on this rare element.”

For their hybrid working needs, the homeowners needed two separate workstations. Since the structural wall could not be demolished, it made sense spatially to allocate a work desk next to the wall. With this privacy divider in place, the homeowners can work individually at this desk or at the dining area with minimal disruptions.

With the new configuration, the previously enclosed kitchen is now an open one. In consideration for the husband’s love for cooking, the designer has installed a sliding glass door to contain cooking fumes and it still allows views and light to pass through, thus maintaining the concept of an open plan.

The choice of a pared-down aesthetic turns the master bathroom into a Muji-inspired retreat. Open niches for toiletries, concealed piping and a tankless WC set the perfect tone for a clutter-free wellness space.

In the master bedroom, a reeded glass screen is installed near the entrance of the en-suite bathroom for privacy whilst ensuring that light can still pass easily through the space. Given that the bathroom cannot accommodate the desired spacious vanity, it has been brought out to sit within the walk-in wardrobe, which is awash in flattering natural light. Every inch of the seamless closet space is optimised with storage and the designer has even managed to neatly conceal a storage water heater within the top cabinet.
Rhiss Interior
www.rhissinterior.com

Like what you just read? Similar articles below

Inspired by the Scandinavian and minimalist design philosophies, Vän Hus Interior Design transformed this resale flat into a restful sanctuary.

This resale flat has been reimagined as an experiential art gallery that elevates the inhabitants’ living experience.