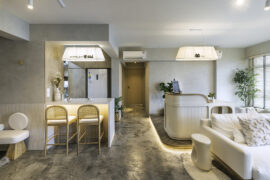The couple who bought this HDB resale flat had a “crazy wish list” of interior design ideas that pairs Pop Art eclecticism with the stoic practicality of the Industrial look
20 July 2015
Home Type: 5-room HDB
Floor Area: 1,200 sqft
In Singapore, it’s rare to find homeowners – and interior designers – who are willing to go bold, colourful and eclectic in a home renovation. The couple who bought this HDB resale flat however, had a “crazy wish list” of interior design ideas. The look they wanted was so unconventional that their plans were actually turned down by a number of interior design firms. The only designer who didn’t baulk after meeting the young couple was from boutique firm Linear Space Concepts.
Together, homeowner and interior designer came up with a unique look that combines the vibrant effervescence of Pop Art with the stoic practicality of the Industrial look. Colourful wallpaper, prints and artwork are matched with concrete screed, rivets and corrugated metal sheets, bringing to mind Andy Warhol’s one-of-a-kind studio, The Factory.
With an interior as dynamic as this one, you can’t go wrong with an eclectic array of furniture and decor pieces. Neon-hued plastic Magis Puppies, custom-made printed chairs and Warhol-print cushions sit comfortably with galvanised metal sheets, a ceiling-hung bar table and track-hung sliding doors.
With a home as effervescent as this, it’s no surprise that the owners are a social couple who describe their living room as a watering hole for friends. The kitchen has also been designed as a place where guests can congregate. The cook space features a bright, fire-engine red island counter that contrasts against the stainless sheet feature wall, aged-wood look of the laminates and the charcoal finish of the bar stools and screen elements.
Even in the master bedroom, there is no escape from the cheery Pop Art colours that the homeowners love. The painted screen doors of the closet echo the graphic effect of the Mondrian-inspired wall that accentuates the headboard of the bed. A Cubism-inspired floor rug delineated the area between wardrobe and sleep space.
When a home dares to be different, the result is always something that stands out from the ubiquitous ‘modern-contemporary’ interiors we’re so used to seeing. For this home, the end product is “something that I haven’t seen in magazines”, a refreshing alternative that reflects the homeowners’ personalities in living colour.
Like what you just read? Similar articles below
The unusual combination of materials and colours as well as striking furniture pieces in this three-room flat creates a visually captivating interior that’s truly unexpected. Take a look inside!

Wolf Woof transforms a five-room HDB into a cosy, character-filled space inspired by wabi-sabi, cat memes and the owners’ love for all things Japan.