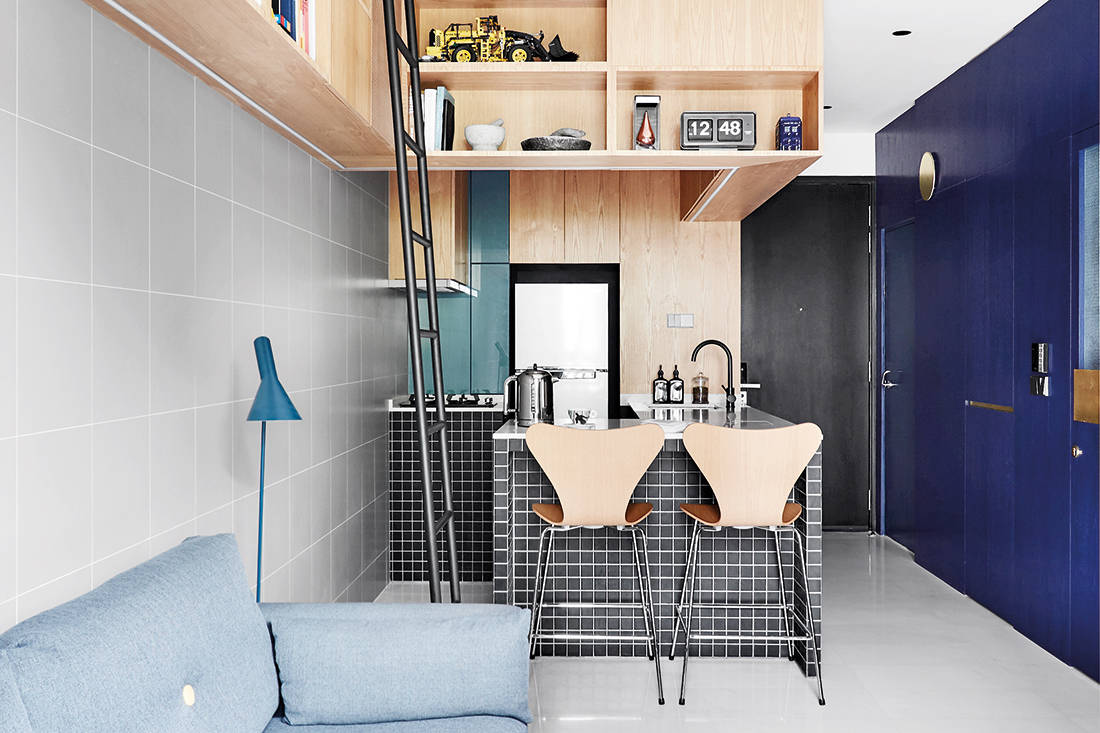The combination of efficient storage spaces, beautiful surfaces and a disciplined adherence to the KonMari method of organisation culminates in a space that undoubtedly sparks joy in its inhabitants.
11 September 2017
Home Type: 1-bedroom condominium
Floor Area: 614 sqft (indoors and outdoors)
Text by Jasmine Goh
Most new condo owners are content to live with the built-in cabinets provided by the private developer for a number of years before doing a major overhaul. Alwyn Hui, however, preferred to come home to a space he truly loves. “The first time I walked in here, I really didn’t like it,” Alwyn confesses, “It was not my style. So I thought, let’s do something about it.”
Right away, he approached Si Jian Xin, from Wynk Collaborative, to help him conceptualise a new look and re-do the space. The choice of interior designer was a no-brainer for Alwyn; after all, Jian Xin and Alwyn go way back to their National Service days. They had met while serving in the Navy and remained in contact through the years.

Jian Xin admits that there was not much re-configuration he could do since it was such a small space — just 474sqft indoors and an additional 140sqft outdoors. On the other hand, because it was such a small space, every exposed surface could be felt and experienced. Finishes and details were thus extremely important. “A lot of time was taken to select the details. The space is very small so you get to experience all of them,” Jian Xin explains. “For small apartments, it’s really about how you can add layers to make the space more comfortable for the homeowner.”

One of the things that Jian Xin did was to work on the tactile feel of the space. The kitchen counter was re-oriented and covered in mosaic tiles with a matt effect. The wall behind the sofa is now completely tiled up while the doors are fitted with brass handles. Even the auditory aspect was taken into consideration. Locking mechanisms and hinges for the doors were specially chosen from Bretz based on the sound produced when they catch and click during opening and closing. Jian Xin says, “These are little things but when you hear and experience them daily, it makes a difference.”

Another thing that Jian Xin did was to maximise storage space. Making efficient use of the high ceiling, Jian Xin designed the overhead storage cabinetry in the living room to flow to the kitchen area, creating additional storage for the kitchen and tying the two areas together. He also ensured that any nooks and kinks in the layout were also subsumed as functional storage spaces. Jian Xin however, accords the tidiness of the space to KonMarie, a method of home organisation which Alwyn abides by.

“I’m inspired by Marie Kondo,” Alwyn explains, “She wrote the book The Life-changing Magic of Tidying Up, and I find that it really makes sense. It’s not just about where to put your things. It’s about how to decide what to keep and how to keep them.” Following the KonMarie method has paid off for Alwyn, as it has allowed him and his partner to move all their belongings, including electronics and appliances, into this one-bedroom apartment without cluttering it up.
Explaining the general principle of the KonMarie method, Alwyn says, “If something doesn’t spark joy, you should discard it.” While Alwyn’s methodical housekeeping habits may not resonate with his designer friend, the philosophy of “sparking joy” was something that Jian Xin sought to understand and support through the interior design. “The proposed fittings and materials should ultimately ‘spark joy’ in the homeowners as much as they should look aesthetically coherent,” Jian Xin adds, referring to the transformed surfaces in Alwyn’s home, “When there is a balance of both, it makes the eventual product more meaningful.”
This home was first featured in Lookbox Living Issue #51.
Like what you just read? Similar articles below

Aart Boxx Interior tackled a tight, rectilinear layout of a bachelor pad by repurposing rooms, as well as employing lots of mirrors and streamlined furnishings.

arche° hits the sweet spot with rattan and Peranakan-style design details that bring an unexpected charm to this bright and airy apartment.