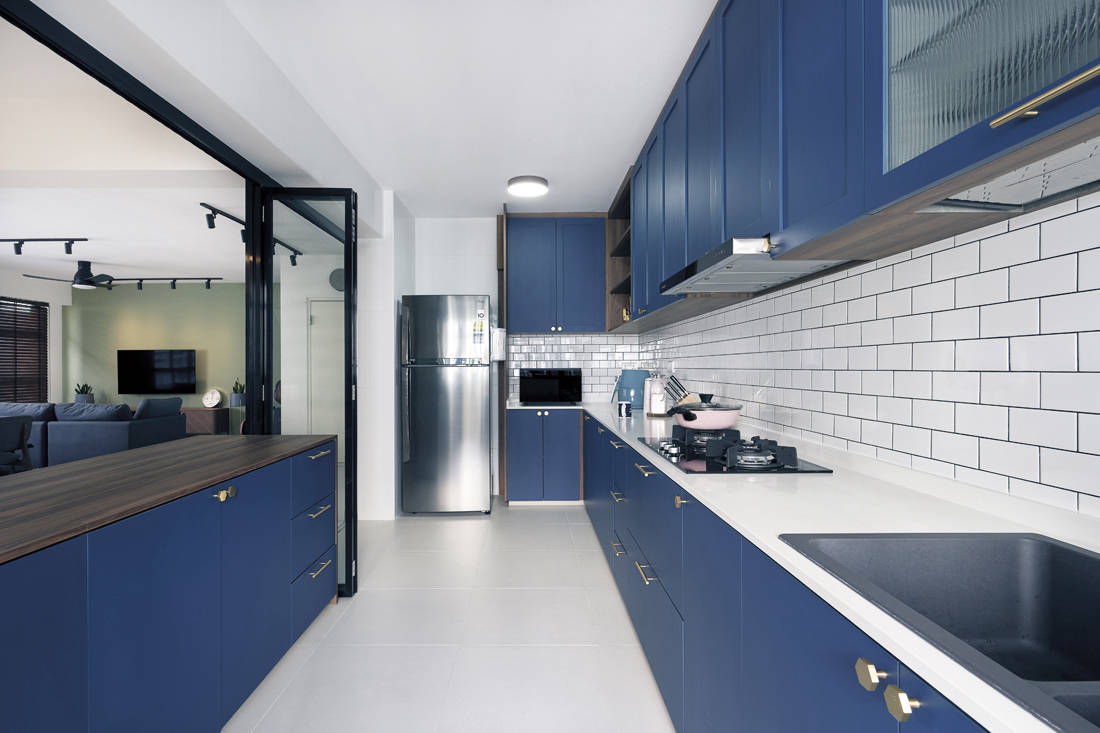An open concept and a flexible spatial layout allow the owners of this HDB flat to adjust the rooms of their home to meet their immediate needs quickly and easily.
24 February 2020
Home Type: 5-room HDB BTO flat
Floor Area: 1,200sqft
Text by Asih Jenie
This five-room HDB flat belongs to a young and exuberant couple, and it’s fitting that the home’s interiors reflect its owners’ personality. Designer Lucas Yang from Archive Design introduced warm and energising colours into the space, while also celebrating the open concept floor plan. He came up with a series of openings and glazed partitions that allow the owners to easily configure the spatial layout. This flexibility gives the homeowners an overview of the living space and the ability to adjust the enclosed spaces according to their needs.

The owners decided on a material palette that involves teakwood and chose nautical blue and sage green as colour accents. The kitchen, in particular, showcases the nautical blue shade. This colour takes centre stage and pairs well with dark wood-look EDL laminates and Seasonstone quartz surface.
“We needed to cater to the many activities in the home that might occur at the same time,” shares Lucas of the project’s biggest challenge. The team solved it elegantly with glazed partitions and openings that separate the living room, kitchen and workroom. In fact, the kitchen’s glazed partitions are fully operable. When you close them, the kitchen becomes a self-contained cooking area. But when they are opened, this becomes the social heart of the home. The open concept kitchen then naturally flows into the rest of the home.

These days, cooking at home is a social event. As such, Lucas designed this kitchen to encourage social interaction. Simply open the kitchen window to create an informal dining counter or bar. The windows’ black metal frame is the ideal complement to the sage green feature wall in the living space.
Archive Design
www.archivedesign.com
We think you may be interested in Practical design solutions for condo living
Like what you just read? Similar articles below

Aart Boxx Interior turned a restrictive HDB typology into a voluminous flat that capitalises on the luxury of space without compromising on aesthetics.
The charm of Modern Colonial style living is reinterpreted in this 41-year-old resale flat designed by Ethereall.