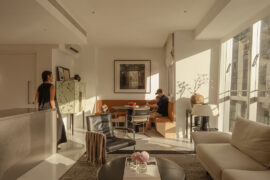
Open Studio introduces new glossy ‘facades’ into an apartment to create a luxurious yet understated living environment.
2 October 2023

Text by Luo Jingmei
When the owner of this condominium unit engaged Open Studio to design his home, he had an interesting brief. Aside from retaining all the rooms in the apartment, he also requested to have a wall clad in copper. The design team would insert this in a novel way.
“He wanted a luxurious and comfortable home for him and his family, and for him to be able to enjoy his retirement days,” elaborates Lam Jun Nan, the co-founder of the architecture firm, on the brief. The apartment featured panoramic views of the sea and city skyline of the Marina Bay area, which was what had attracted the client to purchase it.

The three-bedroom unit had a generous footprint at 1,600 square feet but an irregular floor plan. To help with realignment without affecting the original layout, the architects embarked on a strategy of introducing new ‘facades’ into the interior architecture. “The subtle architectural formality gives a predominant axis in the space, in turn directing the [focus] out toward the sea view, which is inherently one of the great features of the apartment,” Jun Nan explains.

The copper surface that the client desired came in the form of a full-height panel in the living room to complement a generous walnut portal and travertine television console. “Materially, these new facades emerged through layering of natural elements as the means in seeking elegance, spatial rigour and contemporary opulence,” says Jun Nan.

The use of natural walnut veneer anchors the apartment, from the common spaces to the private areas, matched with earth tones in other elements. The existing marble flooring in the living room and walnut timber flooring in the bedrooms were retained.

Jun Nan elaborates that the overall materiality was guided by a desire to express ‘东西’ (‘east-west’ in Chinese). “We perceived the project to be expressing a blend of Chinese and Western influences throughout the apartment. The emphasis on framing is to achieve a sense of balance and symmetry. These, combined with the rich and symbolic colour, symbolises the ‘东’ (east). Meanwhile the ‘西’ (west) comes from the use of ‘western’ materials like the Romano travertine, American walnut, as well as metal inlays and shadow grooves in the detailing.”

The improved setting becomes an elegant backdrop to the curated selection of lighting and furniture pieces, comprising contemporary European pieces with a timeless aesthetic. Gently curved forms were also integrated to balance the formality and rectilinear emphasis of the interior architecture. Says Jun Nan: “For instance, the classic Artichoke light pendant from Louis Poulsen, with its soft metal ‘leaves’ create a visually sculptural effect whether the lamp is lit or unlit.”

Comfort and proportion were also important considerations in the selection process, so as to introduce a sense of harmony to this family home. In the bedrooms, soft furnishing in warm grey match designer lamps, accentuating the home’s luxe factor.

“This apartment was clearly about ornamentation, luxury and material comforts. We had the privilege of curating an extraordinary collection of luxury lighting and furniture pieces that transcends the functional to fulfil pleasure both visually and sensually through touch,” Jun Nan remarks.

While the project is an anomaly in the studio’s oeuvre that tends toward clean, contemporary silhouettes and subtlety in the materiality and expressions, it still embodies a keen attention to detail and conceptual grounding.
Open Studio
www.openstudio.sg
www.facebook.com/openstudiosg
www.instagram.com/openstudio.sg
Photography by Form Practice
We think you may also like A corner terrace house defined by quiet luxury







Like what you just read? Similar articles below

This Keppel Bay condo fuses gallery-like sophistication with hotel-inspired comfort to create an elegant and welcoming home.

Want to know what really goes down during a home renovation? We get homeowners to share their personal experiences and offer useful tips.