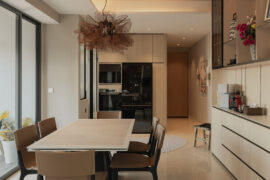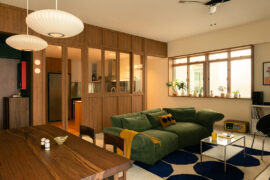Designer John Chan from Neu Konceptz reconfigures this 4-room condo apartment to make it child-friendly yet stylishly urban
27 February 2017
Home Type: 4-bedroom condominium
Floor Area: 3200 sqft
With a young child in tow, the couple who owns this new condo apartment were concerned about spatial needs for now and in the near future. After all, family homes tend to end up messy, disorganised and brimming with kids’ toys. This particular family also has a substantial collection of wine that they needed to make room for. Their biggest fear, understandably, would be to end up with a cluttered home that with not enough storage solutions.
Designer John Chan from Neu Konceptz stepped in, coming up with a plan to reconfigure the space to the owner’s specific needs while ensuring that it looks stylish. The designer believes that functional design (in this case, a child-friendly home with plenty of storage options) doesn’t need to be boring or overly utilitarian.
Take the master bedroom for example. John managed to incorporate a petite living area with a TV and an L-shaped couch. This private space is set away from the communal spaces, and gives the parents a place to relax. At the sleeping area, a customised headboard made with laminate and a frosted glass top offers a restful ambience with recessed lighting.
Instead of relegating the bed to one side as per the traditional layout, John decided to let it take centre stage in this bedroom. Based on his design of a unique platform with angled steps, he positioned the headboard in such a way that it also functions as a privacy screen, effectively shielding the bed from the entry door. This change gives this bedroom a more interesting layout, ideal for a young child to play in and make discoveries.
The living room – featuring a bar counter fitted with a basin and faucet – was fashioned as a lounge for the family to host and entertain guests. Since the couple has a large collection of wine, John designed full-height cabinets to house the wine chillers and provide plenty of storage space.
John also managed to fit in a bathtub and separate shower in the bathroom despite its elongated shape. While the front part is clad in white and marble finishing, the atmosphere takes on a more woody and natural feel as one progresses deeper. To achieve this feel, homogeneous tiles with a wooden strip design were used.
Like what you just read? Similar articles below

Soft, nature-inspired tones are paired with thoughtful planning to create a home that feels calm, intuitive and deeply liveable.

This 1,650-square-foot home prioritises flow, function and personal expression, balancing everyday practicality with a distinctly lived-in character.