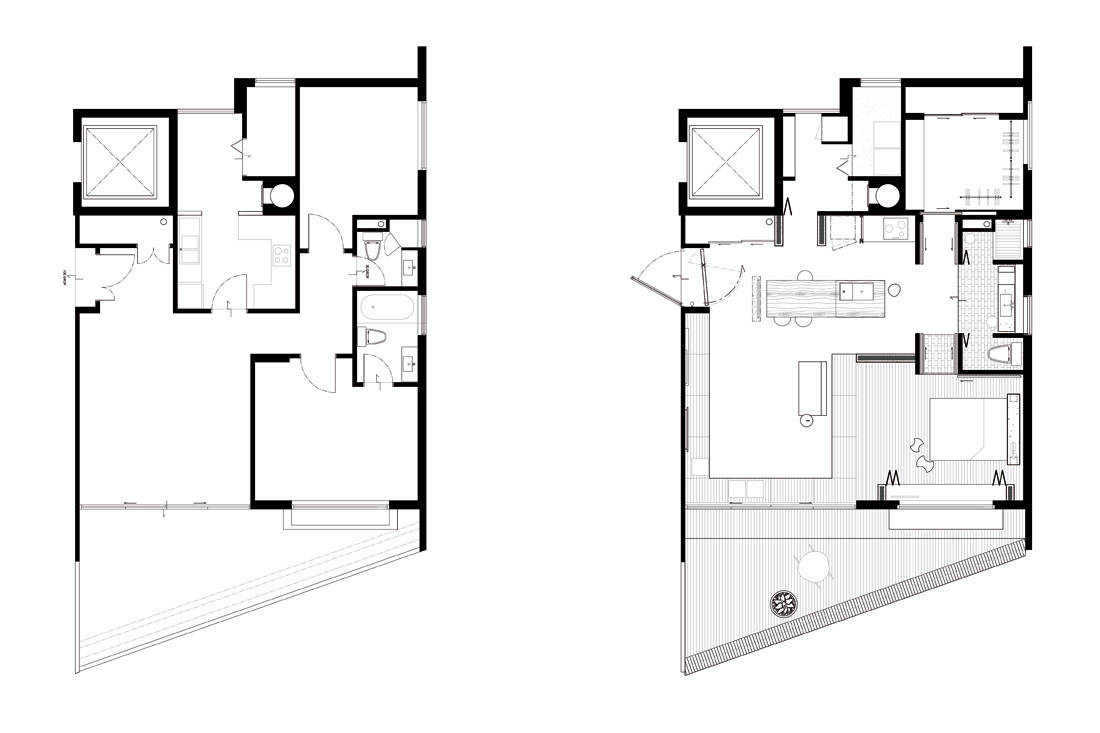Having torn down most of the internal walls, the designers from UPSTAIRS_ played with height to subtly separate one area from another.
21 June 2017
Home Type: 2-bedroom condominium unit
Floor Area: 775sqft
The design of this home is truly unexpected and unconventional. Instead of a two-bedder unit, this apartment now looks like an open-concept studio apartment. Sporting a textured palette of copper, red bricks, concrete and jet-black steel, it has a fluid floor plan that allows for natural transition from room to room.
This open space is composed of distinct zones that transition freely from one to another. The designers played with height to subtly section each space, removing the need for walls or other barriers. For example, the sleeping area is on a raised platform that helps to separate this area from the rest of the room.

The strong black industrial vibes of this home is accentuated by jet-black lines that frame the different rooms. The kitchen in particular, is outfitted with black steel and black mesh, lending greatly to the home’s chic industrialism. To maximise space, a multifunctional island was customised so that it can be used as a kitchen worktop, a dining table and a study desk. This dual-height island counter is made from solid timber strips and sits against a backdrop of black metal and cement screed.
Having removed all the internal walls in this apartment, the designers used red bricks to line the walls and floor of the bathroom. The sudden change in colour is a distinct but still subtle visual cue that leads into the bath and WC.
Like what you just read? Similar articles below

Melding stark lines with textural richness from artworks and wood-look finishes, AMP Design Co. enriches this minimalist home with a soulful warmth.

Playful colours and bold and unconventional design features make this home a private paradise that delights.