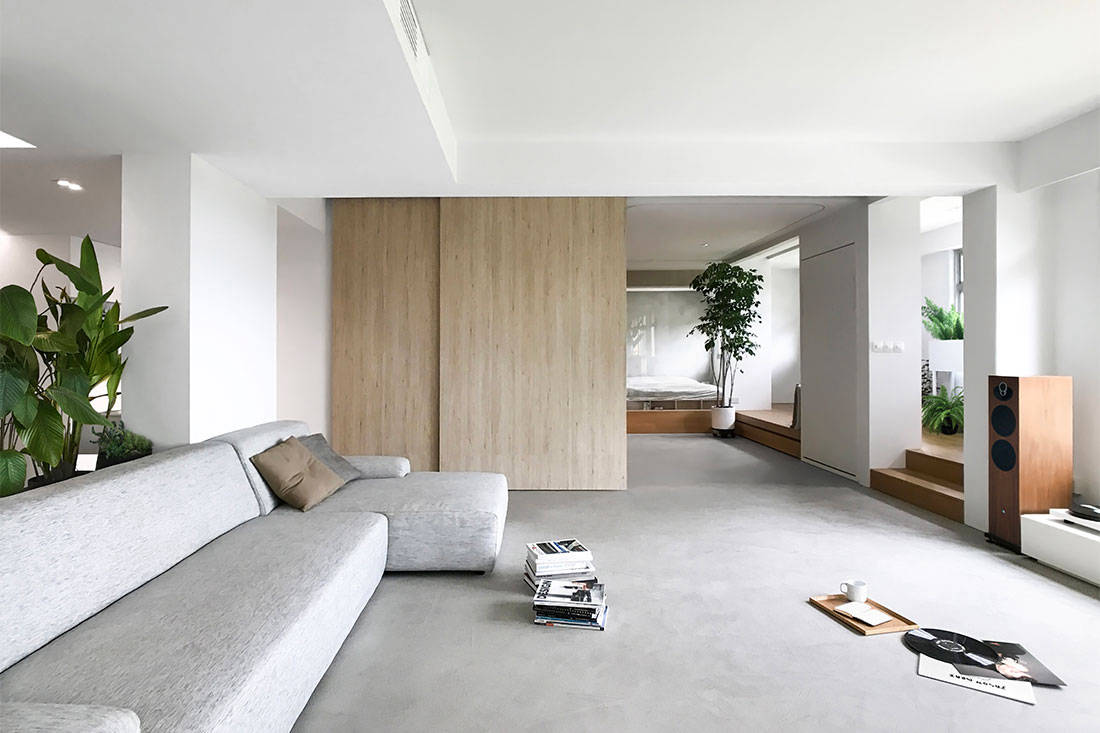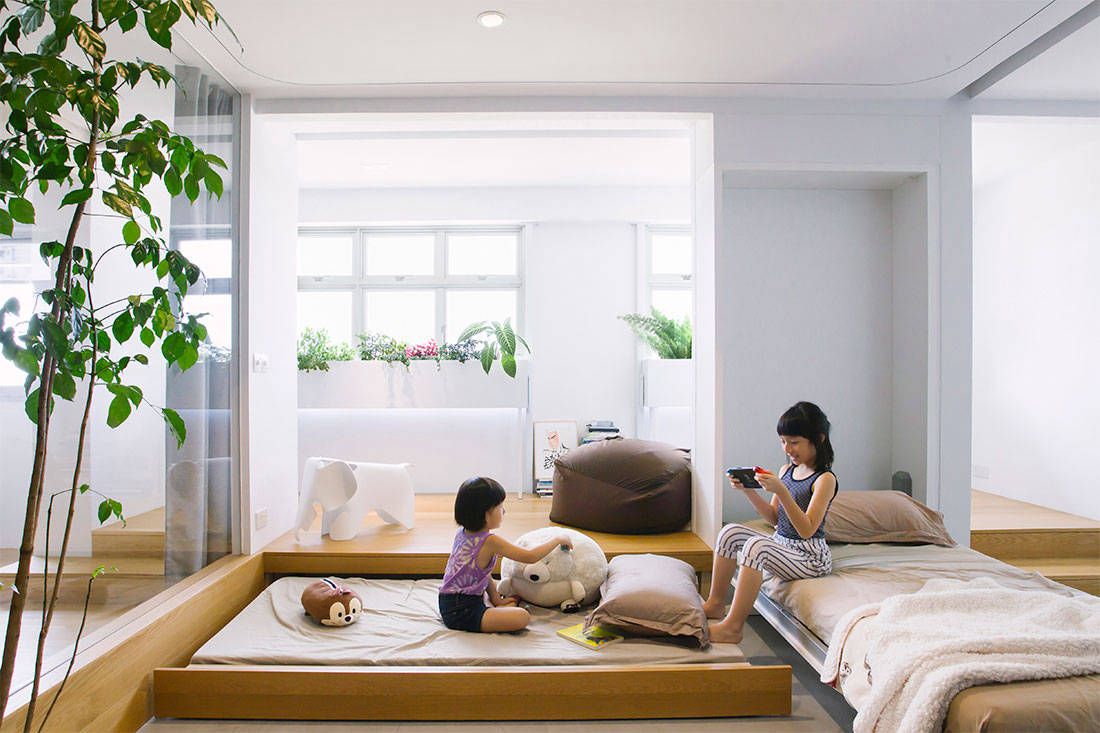A bold reconfiguration in layout completely transforms this BTO flat into a delightful family home.
27 July 2018
Home Type: 5-room HDB BTO flat
Floor Area: 1,184sqft
Text by Yvonne Xu
Can an HDB flat offer the experience of landed housing? Wanting to test the spatial potential of the standard Singaporean flat, architecture-trained couple Liting Lee and Khoon Toong Chow of Nitton Architects were determined to create a ‘mini house’ out of their new five-room BTO flat in Sengkang.

Their project consisted of a bold reconfiguration of the standard flat layout. There was the decision to remove every non-structural internal wall. The redrawn plans gave rise to living spaces that were more open and fluid and included an indoor garden and a guest room that could be flexibly enclosed or opened to combine with the larger living area as desired.

The couple shares: “The open-plan layout created is emotionally uplifting, a welcome retreat from the crowdedness of urban living. Space starts to breathe and become alive, changing through the day and adjusting to different routine needs. This fluidity is especially stimulating for children, who are thrilled by the interactivity and scale of available play area.”

The guest room’s placement and design are lynchpins of the success of the home. With walls of the original bedrooms taken down, part of the bedroom floor area is now given to an indoor garden, which enjoys plenty of sunlight from the windows. The garden also forms a pleasant passage to the master bedroom.

Strategic placement of sliding partitions and a full-height glass wall (with privacy curtains) allow the master bedroom and guest room to be independent spatial units that continue to form part of the larger living space. Sliding partitions incorporating operable shutters enable the guest room to be either naturally ventilated via the indoor garden or air-conditioned.

The flexible enclosure of the guest room is achieved with full functionality through the integration of two concealed single beds; a pull-out bed is tucked beneath the raised oakwood deck of the indoor garden, while the other is a wall bed that is stored upright and folds down easily during bedtime. A curved curtain track recessed into the false ceiling caters for a privacy curtain to be drawn next to the common bath entrance, demarcating a passageway independent of the guest room.

The design is an efficient and delightful departure from the standard flat unit, offering the enjoyment of space and light, but also a sense of liberation. It is imaginably an apartment many Singaporean homes would come to emulate.

House in a Flat by nitton architects is the Winner of LBDA 2018 Home of the Year.
Nitton Architects
www.nitton.co
Like what you just read? Similar articles below

When faced with a structural challenge in this HDB flat, Ethereall decided to turn its flaws into statement-making features.

Bespoke features designed by d’Phenomenal transform this formerly nondescript DBSS flat into a forever home.