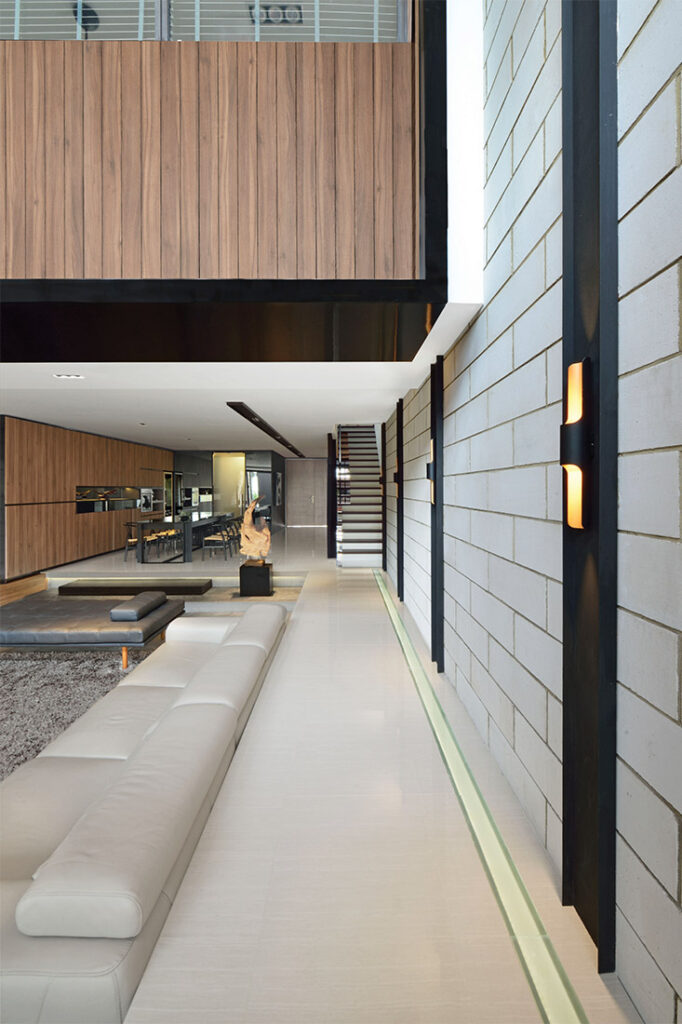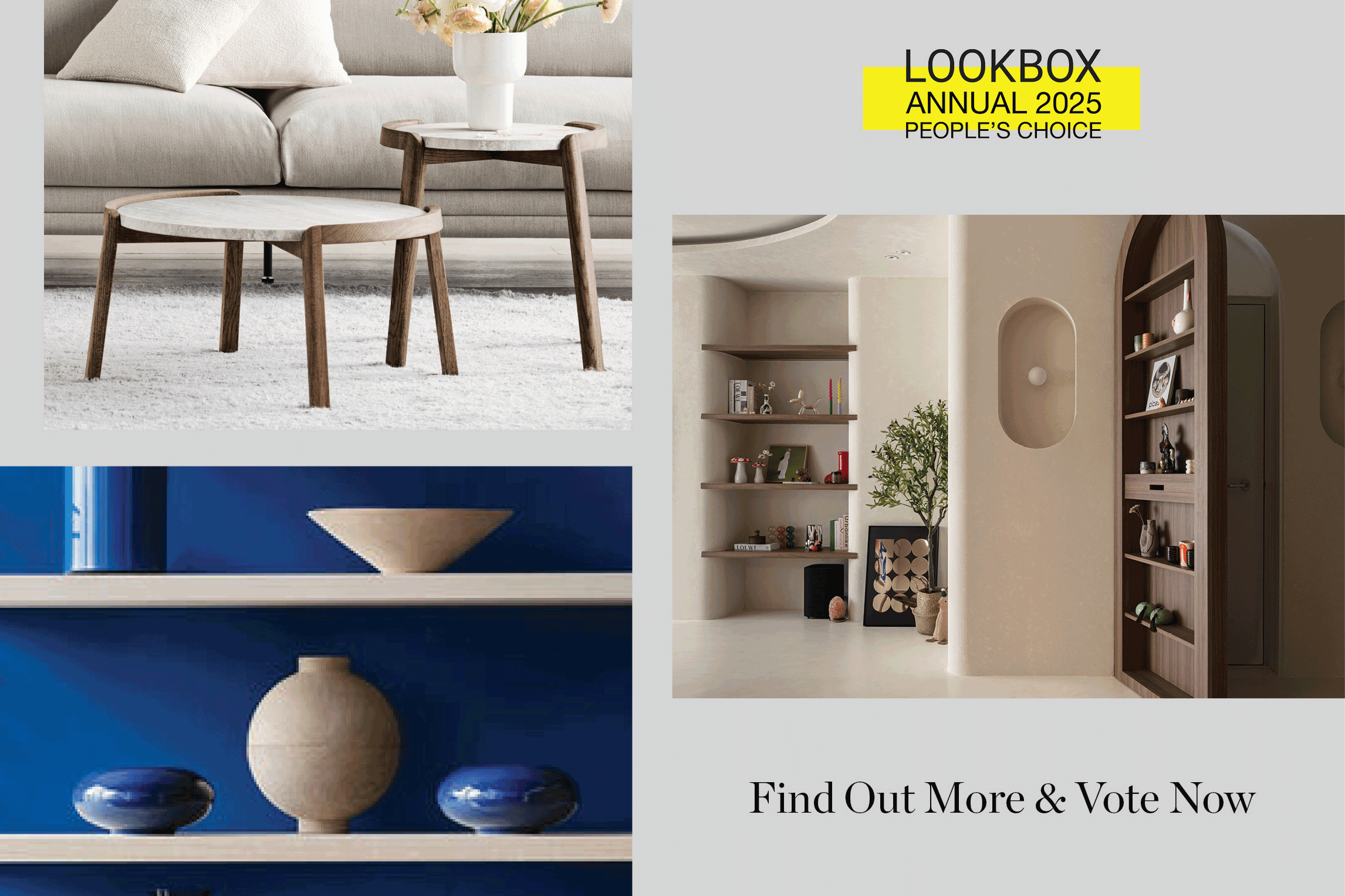
Despite complex technical implications that resulted from the reprogramming of space, Metaphor Studio successfully designed a home suited for entertaining and familial bonding.
13 May 2025

Project type: 4-bedroom terrace house
Floor Area: 2,425sqft
Text by Vanitha Pavapathi
Home to a pair of bankers and their two children, the house underwent significant renovations including a structural extension spanning the entire space without intermediate bracing or columns. Metaphor Studio relocated the utility areas to the front of the house, transforming the rear into a private, open realm to host lively social gatherings.

The redesign went beyond a layout reversal, removing walls for enhanced openness and replacing the L-shaped staircase with a single-flight design, creating a more spacious interior. Beneath the staircase, a full-height shoe cabinet doubling as common storage with wood-laminated door panels, serves as a striking and functional entryway feature.

Accessible by stepping down timber and concrete slabs, the sunken living room forms an intimate and subtly enclosed area within the open plan programme. Diverted from the front to the back of the house, it makes up part of the new extension.

A double-volume extension opening to the outdoor patio added a powder room to the living area. Since the owners frequently host cigar parties and wine appreciation nights, this unexpected feature is a welcome addition while blurring the boundaries between indoors and outdoors. The unfinished cement screed floors further highlight the harmonious coexistence of new and existing elements.

Massive structural piles, integrated as wall features housing architectural lights, create an expansive column-free living space. These vertical elements contrast beautifully with insulated AAC block party walls, reducing plaster use compared to traditional clay bricks.

Two bedrooms were merged to create a spacious master suite suspended above the living area. Featuring wall-to-wall windows at the front and rear, it maximises cross ventilation and offers panoramic views of the lush surrounding greenery. The design also allows the owners to monitor their toddler downstairs while enjoying a sense of privacy.

Metaphor Studio introduced passive cooling to replace air-conditioning, which the owners were habituated to using in their previous home. Timber louvred screens crafted from salvaged staircase treads and risers from the owner’s parents’ old house, were installed at the rear to promote natural ventilation.
See all the shortlisted projects here
Like what you just read? Similar articles below

Vote for your favourite home project in Lookbox Annual 2025 and stand to win fantastic prizes from BoConcept, BOLIA, CULT Design, Prelude Living and XTRA.

Design studio TE-EL applies its rigorous approach to design in crafting a home that fosters connection and togetherness for a young family.