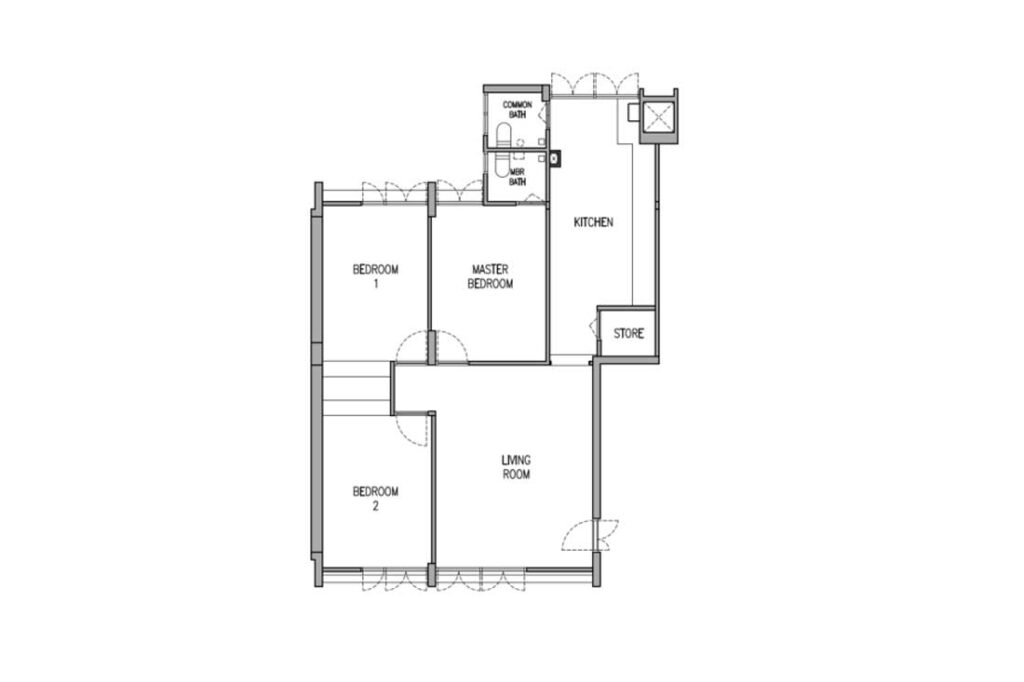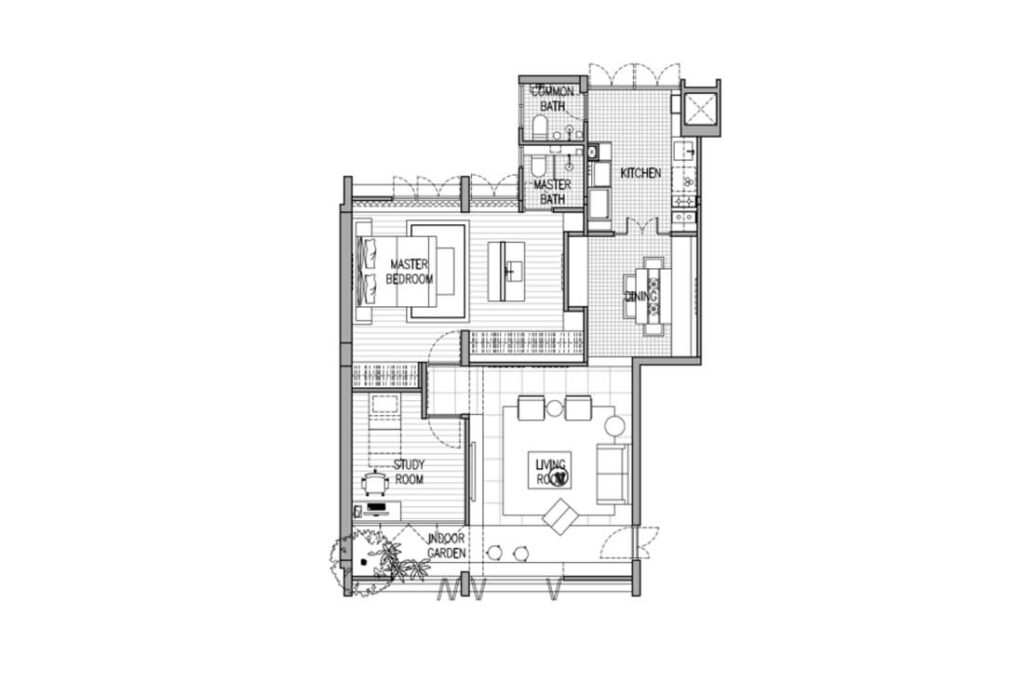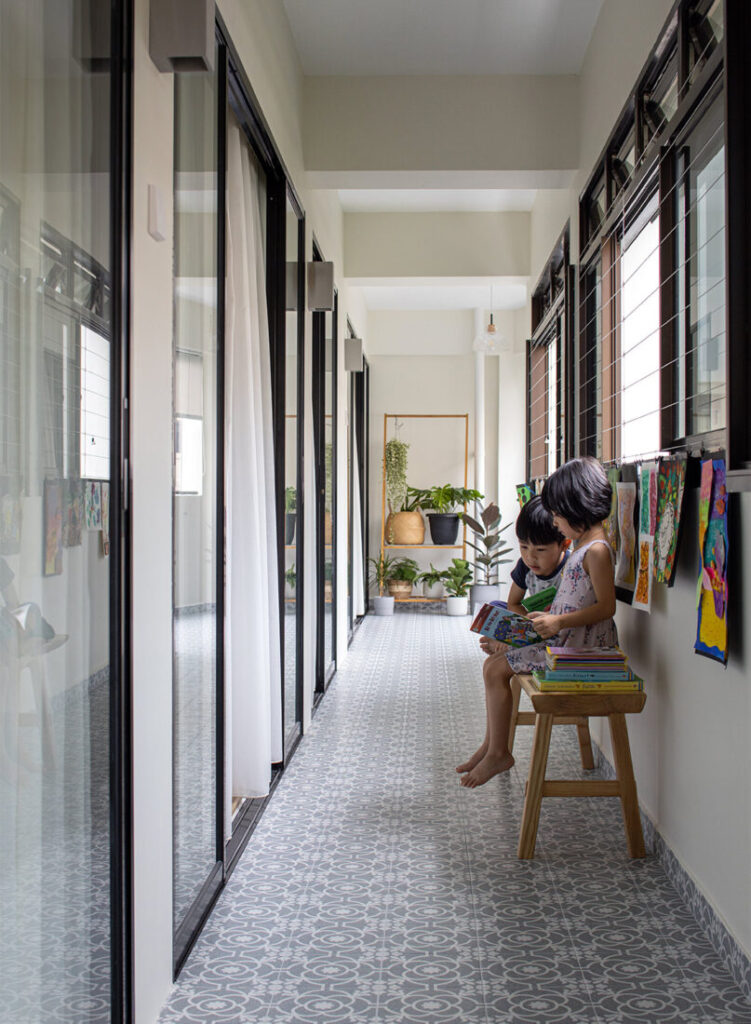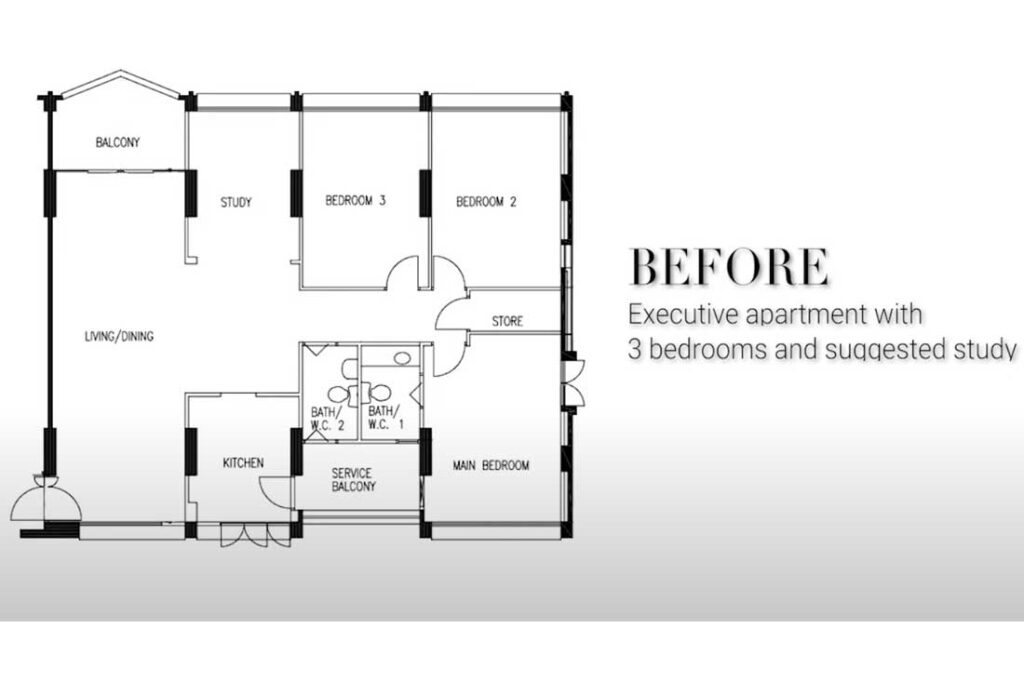Here are cool balcony ideas for HDB flats – from building one from scratch to quadrupling its size so the whole family can enjoy the space.
3 July 2023
Text by Janice Seow
HDB flats with balconies are rather rare. This feature is more often found in older resale flats and larger five-room units, executive apartments and maisonettes, though you can also find smaller units in select developments that have one (mostly in the OCR districts).
With the growing desire to enjoy more of the outdoors while at home, it is not surprising that the balcony has become an increasingly coveted feature. Want to know how to create one from scratch or expand its size? Take a look at these cool balcony ideas for HDB flats.
Carving out a balcony where there is none may be a rather rare move in a flat, considering the value placed on functional space in Singapore where compact housing is the norm. Given that the owners of this 45-year-old, four-room flat in Telok Blangah Heights were avid gardeners, the designers at MONOCOT looked to carve out a ‘balcony’ of sorts where the couple could enjoy their hobby and grow their indoor garden over time (top image). It could also be a spot from which to enjoy the enviable view of Reflections at Keppel Bay, which this unit faces.

The old standard plan consisting of three bedrooms and a combined kitchen and dining area was completely overhauled. In the process, the walls of the living room and adjacent study were set back to create the desired balcony/indoor garden. The latter also has internal windows that overlook this tranquil corner, encouraging contemplation while at work.
See the full story here



Not only does this four-room flat in Bedok have ample space for a balcony, it also fits in with the kind of experience that architect Melvin Keng of Kaizen Architecture wishes to enjoy at home.

Melvin has designed an internal garden veranda/balcony at the entrance that references his childhood days of living in a terrace house. Timber framed sliding doors subtly separate this newly formed veranda/balcony from the ‘interior’, and even the way the doors are positioned is carefully calibrated. Melvin explains, “They are placed at a slant to augment the perspective of one’s vantage point (as he enters the unit) towards the vista of natural landscaping beyond the unit.”
See the full story here

The owners of this executive apartment in Serangoon wanted everyone in the family to be able to enjoy a balcony space. Giving them just that, the designers from Ethereall have extended the existing balcony that now spans across the living area, study, kid’s room and master bedroom.

This was achieved by reducing the size of the rooms, which in their original state, were comparably more spacious to ones in a standard flat. Not only does this extended balcony now become a place to meet and hang out as a family, it is also a privacy buffer between the rooms and the neighbouring block, and serves as an alternative access to the communal areas and the other rooms.
See the full story here


Love these balcony ideas? Also see ways to beautify your balcony with 9 indoor plants to brighten your home in 2023
Like what you just read? Similar articles below

A study in micro living, this 409-square-foot apartment carries the comforts of hotel life snugly while accommodating daily practical needs.

An architect upends traditional notions of an HDB flat in his own bachelor pad, which responds to a post-pandemic world.