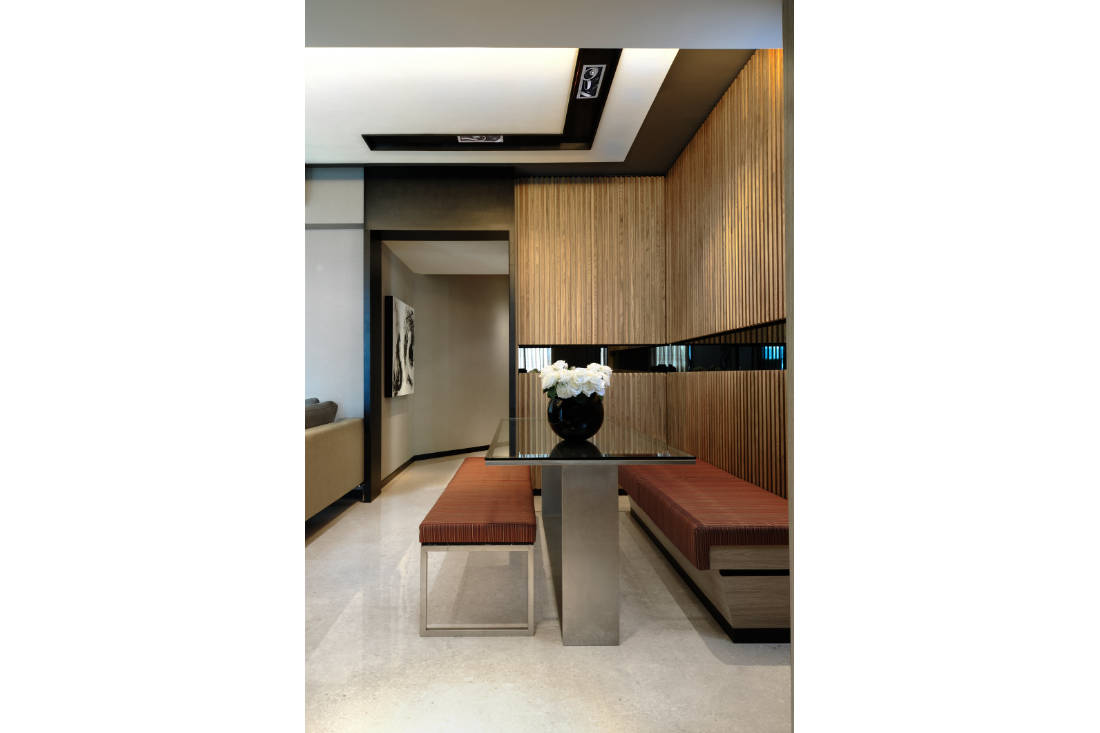Modelled after a modern resort, this condominium apartment conceived by Metaphor Studio is akin to a luxury staycation at home.
14 December 2020
Home Type: 3-bedroom condominium unit
Floor Area: 1,482sqft
Text by Vivian Teh
The tinted mirror cabinet doors, neutral colour palette and abstract artwork at the entryway of this apartment near Bishan Park suggest a contemporary interior beyond this point. Though narrow, this passageway opens up to a large communal space that consists of the dining and living areas, which the owners use to host frequent gatherings.

This impression of a growing interior conveys a sense of drama. Nonetheless, the restrained material and colour palettes imbue the home with an understated opulence that’s evocative of resort-style living. By utilising a common design vocabulary throughout, creative director Stephen Goh of Metaphor Studio successfully established a unified interior.

Keeping visual clutter to a minimum was a priority for the couple who reside in this resort-style home as they lead hectic lifestyles – the husband is a technical manager while the wife is a doctor. To meet the requirement, “all hidden storage compartments have been carefully configured to maximise space and become part of the design element, like the feature wall and bench seat in the dining space,” explains Stephen who shared that they were the most challenging aspects of the redesign.
The owners also have a penchant for natural materials which bear a timeless character. So finding the right stain for the oak wood strips to match the laminate tones throughout the dwelling was also tough, admits Stephen.

Apart from sufficient storage that have been flawlessly camouflaged, double volume glass windows, too, were employed to filter the western sun before its heat reaches the living area. This passive cooling strategy minimises the need to turn on the air conditioner frequently. Meanwhile, the inverted L-shaped ceiling feature on both ends of the public sanctuary marks the specific lighting requirement for the space.
To further the function of the guest room, Stephen widened the opening and replaced the swing door with large sliding screens so the owners have more room to host larger gatherings if needed. He says: “The screens, affixed with frosted glass panels act as feature walls when open, but also diffuse daylight into the dining area when shut.”

The duality of function is also apparent in the master suite where the space has been carefully divided into a sleeping area and study room – a function fulfilled by the stand-alone open storage system.

On top of that, total privacy was achieved by diverting the doorway to the side instead of fronting the long corridor. Now a display niche takes the spot of the original doorway for added interest.
In both the public and private sanctuaries, consistency of material composition used were repeated throughout, which bear no gimmicky elements. They were all subtly designed for an appropriate residential mood that alludes to resort-style living.
Metaphor Studio
www.metaphor-studio.com
www.facebook.com/Metaphor-Studio-Pte-Ltd-124583119672/
We think you may also like A flexible HDB flat that exhibits a theatrical quality
Like what you just read? Similar articles below

AP Concept ID creates a cosy and warm resort-style home for a pair of first-time BTO homeowners.

Vipha House by Anonym Studio welcomes the presence of light and nature in architecture that is intentionally transparent.