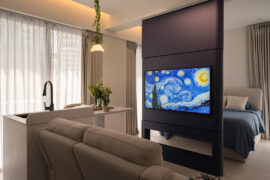This black and white penthouse sports splashes of colour and graphical features that express the owners’ love for music and dogs.
4 July 2022
Home Type: 3-bedroom penthouse
Floor Area: 1,900sqft
Text by Stephanie Peh
Reflecting the style preferences and interests of the homeowners, this penthouse features a monochromatic colour scheme with pops of colour and graphical designs. An oversized guitar cutout enhances the wall display of the owners’ guitar collection with a ‘play’ neon light installation above.

Various graphics were incorporated to reflect the homeowners’ love for dogs and music. The shoe cabinet for one, features a dog silhouette, composed of layers of laminate to give it a three-dimensional look.

Instead of being the main focus upon entering this penthouse, the living area hides behind a wall featuring a ‘chill’ sticker, while the kitchen and dining area are more obvious. This steps away from convention as a testament that there are no rules when it comes to building spaces so long as it suits the lifestyle of the users.

The original kitchen wall was removed to create a more spacious looking and functional kitchen. A stylish island hood hangs above the newly created peninsula counter to minimise cooking fumes. With white carpentry and black backsplash and counters, the monochromatic theme continues.

To create an open-concept study, the designer demolished one wall and converted the balcony into an indoor space. Seeing that the couple spends a lot of time at home, each space blends seamlessly into the next with subtle division. From the study, the kitchen and dining area are visible, and vice versa.

The designers only discovered the double volume height in the study after completing the hacking work. The unexpected situation was turned into an advantage by maximising storage spaces and incorporating a cage ladder as a functional feature piece. Graphical elements continue in the study with a large pencil graphic and ‘@work’ sign.

The black and white scheme dominates once again in the bedroom, with splashes of red coming from the wall lamp and pop art. The white bedside table features bold stripes, and it’s such details that enhance the space without overpowering.
Space Sense Studio
www.spacesensestudio.com.sg
www.facebook.com/Spacesensestudio
www.instagram.com/kelvin_spacesense
We think you may also like Living the good life in a 680-square-foot duplex condo
Like what you just read? Similar articles below

Studio Wills + Architects has rethought living in a ‘shoebox’ apartment.

Think under-800 sq ft means compromise? Think again. These four homes show how smart design, clear lifestyle vision and gutsy detailing turn compact living into a serious style win.