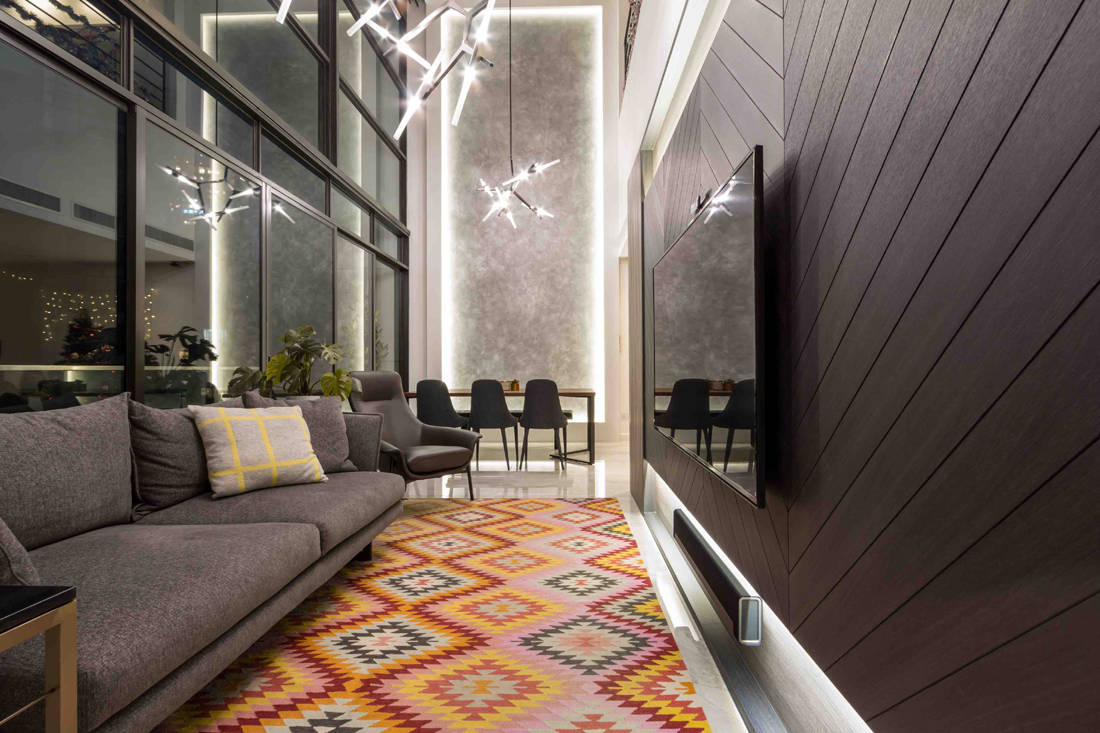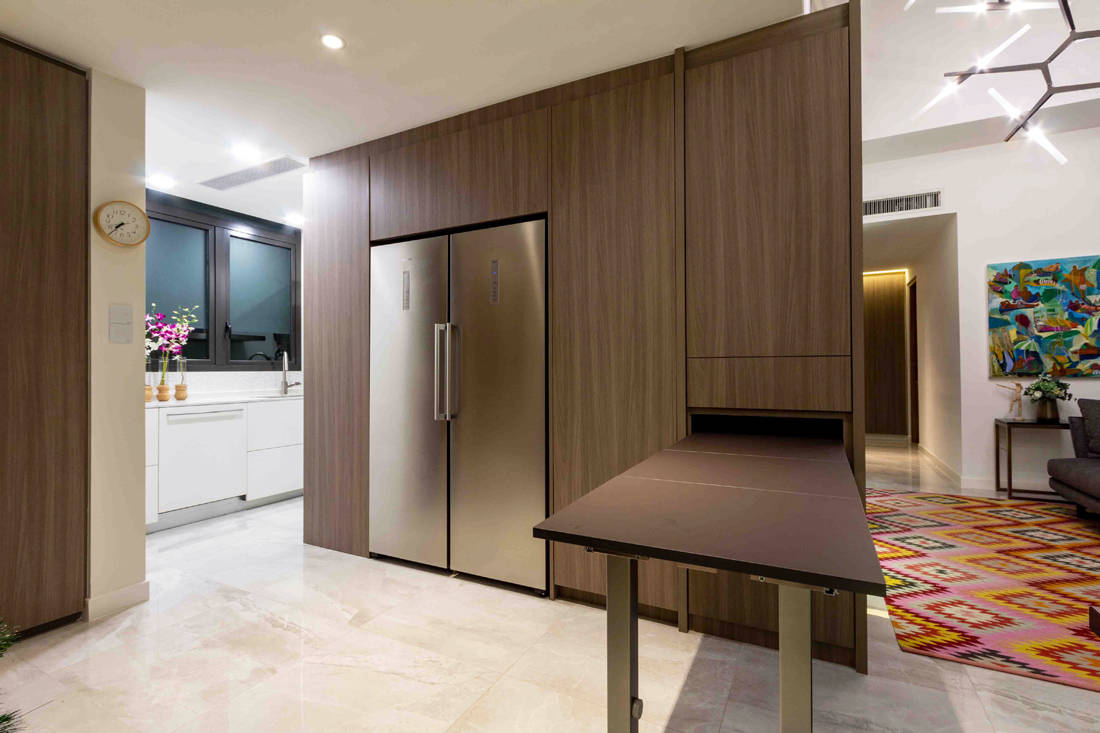Designed for work, play and family life, this penthouse unit by Fineline Design effortlessly combines luxury with practical functionality.
21 June 2019
Home Type: 3-storey penthouse unit
Floor Area: 3,067sqft
Text by Disa Tan

The homeowners’ design brief to the Fineline Design team was pretty straightforward. They wanted to update their current resort-style home to a modern luxury aesthetic. Designer Serene Chong, who helmed this overhaul says: “We were asked to create a new theme and to combine the communal zones on level one and two of this penthouse. With this new spatial arrangement, the family members can get together easily between two floors where entertainment, work and play facilities converge as one.”

One of the design highlights of the apartment is its double volume ceiling at the shared living and dining zones. Serene spared no expense in playing up the visual height. She shares: “We put up a six-metre stucco feature wall that fully maximises the lofty wall area at the dining zone and accentuated it with two modern glass chandeliers.” They also pair well with the other TV feature wall that sports chevron design details and warm LED lighting.

Fronting the main semi-enclosed cook space is a dry kitchen. Serene has employed full-height custom carpentry to house the fridge and other amenities in an orderly manner. She has even included an Ewins Atim pull-out table which not only provides additional worktop space, but can also serve as a casual dining spot.

A neutral backdrop in the kitchen brings visual focus to the marbled detailing on the tiled floor and Caesarstone quartz countertop. The efficient galley kitchen layout coupled with innovative and practical fittings from Blum brings maximum efficiency to the space.


While the communal zones at the ground level bears a formal look, the family den at the upper level exudes a laidback and cosy vibe. Serene has maximised its elongated floor plan with a host of amenities that allows the multi-generational clan to work, play and unwind. A casual entertainment area is located at the far end of the space, anchored by a stucco effect feature wall. The rest of the space is furnished with a bespoke work desk, storage and a display shelving to showcase family photos.

The master bath en suite is a picture of hotel-inspired luxury with his-and-hers sinks. A play on surface finishes also elevates the fine aesthetics of this bathroom. Serene says: “The use of textured, intricately detailed and irregularly shaped tiles provide added visual interest to the space, which is predominantly swathed in warm wood and grey tones.” The same treatment has also been applied in the common bathroom. With that, Serene has successfully established visual harmony not only in the main living zones, but within the private areas as well.
Fineline Design
www.fineline.com.sg
We think you may also like An HDB flat now a modern contemporary haven
Like what you just read? Similar articles below

Unique details and characterful features are sensitively woven into this four-bedroom condo, taking modern luxury to new heights.

Borrowed landscape and a highly considered interior outfit saw L Architects transpose this ground floor unit to look and feel more akin to landed living.