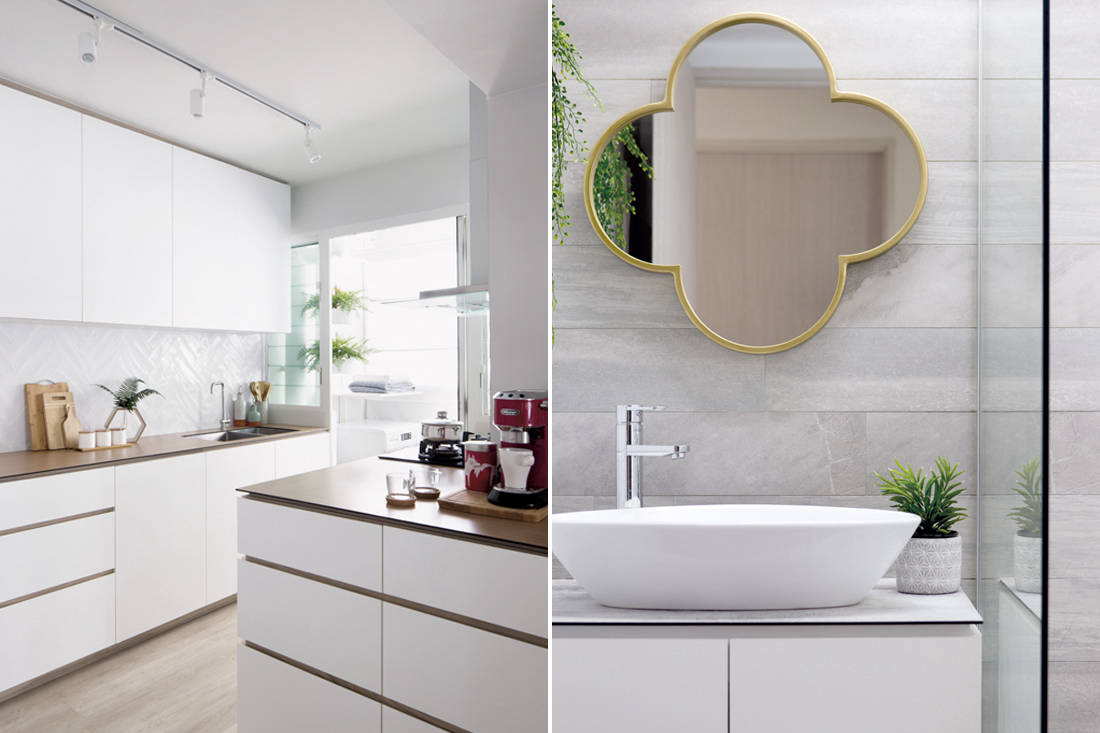By paring down the materiality and colour usage in this home, Story of Us evokes a warm and cosy environment in this HDB flat.
21 May 2020
Home Type: 4-room HDB flat
Floor Area: 990sqft
Text by Angela Low
Neutral hues and light wood finishes create an oasis of calm in this Scandinavian-style abode, in which a family of three resides. Inspired by the concept of hygge (a quality of comfort and contentment), Story of Us, together with the homeowners kept the interiors pared-down while embellishing it with spots of greenery and soft furnishings to soothe the mind.

With the goal of crafting a cosy home that’s inspired by the Danish lifestyle concept of hygge, the designer employed a Scandinavian-style theme of clean lines, natural woods and slender furniture pieces. Ample natural light streams in through the windows in the living and dining area, which follows an open-concept floor plan to make the space as bright and airy as possible. Pastel accents also inject a touch of colour, complementing the medley of light wood finishes.

Set adjacent to the dining table is a slender coffee and breakfast counter, which makes use of the previously empty wall space. Turned into a functional nook that can also serve as a study desk with open and closed cabinets, it provides additional seats for guests whenever the homeowners host dinner parties. A herringbone feature wall creates a backdrop for the dining area, while hiding the entrance to the household shelter.
To bring more natural light into the flat, the designer knocked down the wall that enclosed the guest-cum-entertainment room behind the TV area. In its place are three pivot doors, made of wood and glass. This semiprivate space houses a builtin platform, which serves as a lounge and play area with a pull-out bed underneath.

The kitchen boasts an all-white palette, juxtaposed with light wood floors and dark wood countertops from KompacPlus. To break the visual monotony of the interior and introduce a subtle textural detail, the kitchen backsplash is clad in white subway tiles arranged in a herringbone pattern.
Deviating slightly from the flat’s theme, the bathroom features a grey-and-white colour scheme with elegant finishes. Stone-like wall tiles, laid out in horizontal panels, form the backdrop of the bathroom and allow the quatrefoil-shaped mirror to stand out more prominently.

In the bedroom, light wood laminates cover the floor-to-ceiling wardrobe and platform storage bed. This understated hue pairs well with the room’s white walls, allowing not just the dark green of the nature-inspired soft furnishings to pop, but also the atmosphere of the interior to remain open.
Story of Us
www.storyofus.com.sg
We think you may also like A welcoming Scandi-inspired condo with happy hues
Like what you just read? Similar articles below

Loco Division reimagines a BTO flat into a warm, functional and quietly eclectic first home for a pair of ‘90s kids with differing tastes but shared priorities.

Executing a major overhaul in this decade-old resale maisonette, Linear Space Concepts has turned it into a spacious and gracious home fit for entertaining