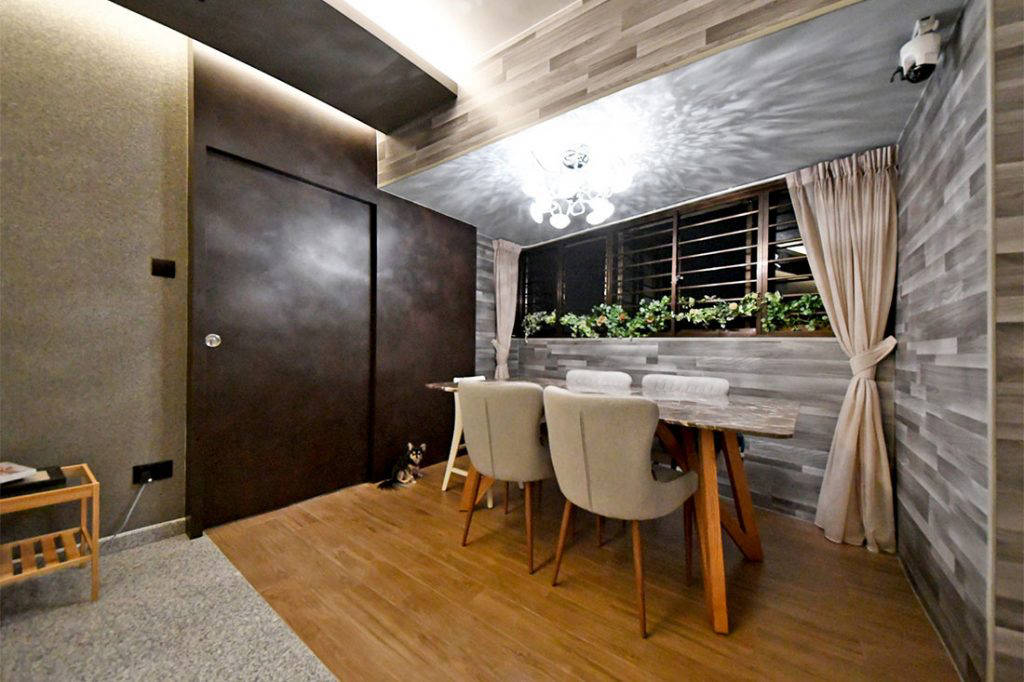Following a fresh makeover by Vivre Creative Design, a once drab-looking flat is now a cosy, cosmopolitan haven.
30 August 2019
Home Type: 5-room HDB resale flat
Floor Area: 1,250sqft
Text by Disa Tan
In dire need of a fresh makeover, this resale HDB flat had its floor plan reconfigured by the designers from Vivre Creative Design. “The homeowners are from Hong Kong and they uprooted their family back to Singapore, as the male homeowner is a Singaporean businessman who travels frequently,” reveals the team. To create a spacious communal zone for the family to relax in and enjoy familial bonding, the designers hacked away the boundary walls between the kitchen and the living and dining zones. The open-concept communal space now looks and feels a lot larger, especially with streamlined design strokes running across the unit’s elongated floor plan.

“The most challenging part of the renovation would be the conversion of the kitchen and service area,” say the designers. “We had to relocate and change the sink, piping and washing machine according to the homeowners’ preferences and based on our proposed design. And since it’s an old unit, we had to come up with the best solution to relocate everything without affecting any built-in structures.”

Following an extensive re-configuration, the kitchen now features a breakfast counter with a glossy countertop. The new U-shaped arrangement of the main kitchen counters also works well with the homeowners’ lifestyle and entertaining needs as they can host and mingle with family and friends much more easily.

Relegated to the end of the unit, the dining zone features wood-effect vinyl flooring which lends a cosy touch to this corner. The walls are dressed in laminate coverings that mimic the look of staggered wood panels. Cladding the ceiling in the same finish also helps mask the appearance of the low structural beam.

Strong textures are also prominent in the master bathroom which boasts its own bathtub. The designers chose tile patterns with stone-like veining for the flooring and this enhances the look of luxury without breaking the bank.

Adorned with stone-effect tiles as well, the common bathroom presents a hotel-worthy look which is enhanced by clever space-enhancing measures. Say the designers: “We have maximised the space in the bathroom by concealing the large exposed pipes and then creating custom storage nooks to house the toiletries.”

The designers also applied space-enhancing measures to the oddly-shaped study. By using custom carpentry, the corners are put to good use as storage and a study table rather than simply being dead space. The glass door allows light to enter and makes the space feel larger and more open. With streamlined designs and a clearly improved spatial flow, the team from Vivre Creative Design has created a contemporary and cosy home for the family of five.

Vivre Creative Design
www.vivre.com.sg
Facebook: VivreCreative
Instagram: vivrecreativedesign
We think you may also like An HDB flat that looks like a stylish showflat
Like what you just read? Similar articles below

Through a sleek interplay of modern neutrals and clean lines, OVON created a spacious L-shaped kitchen for a family who loves to entertain.

Through effective design interventions, Plush Interior Design has made this four-room Bidadari flat the ideal abode for a couple.