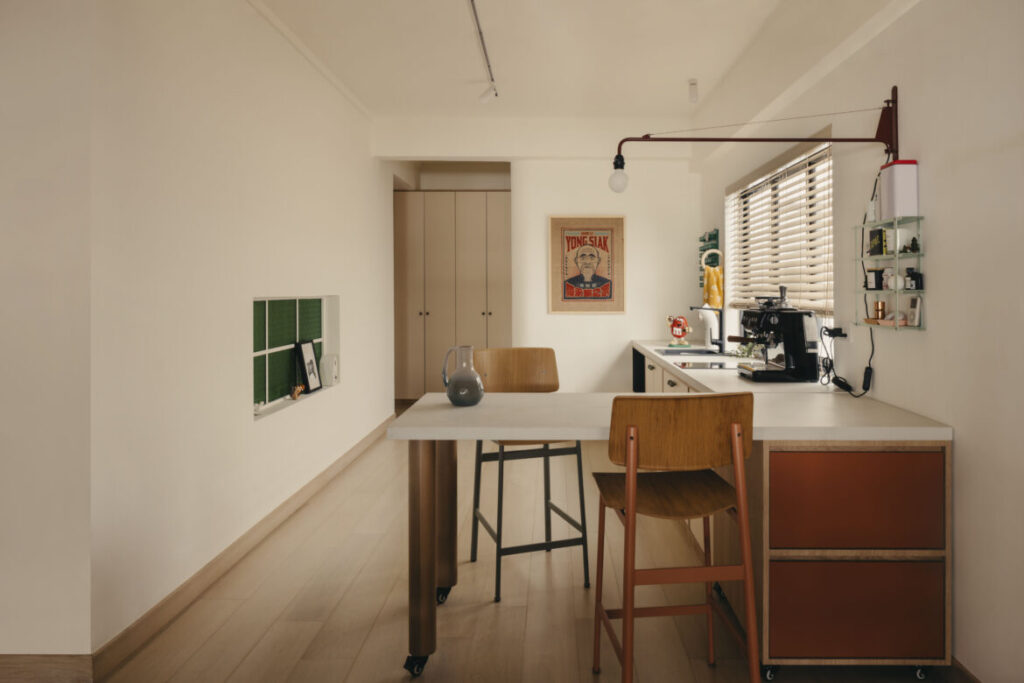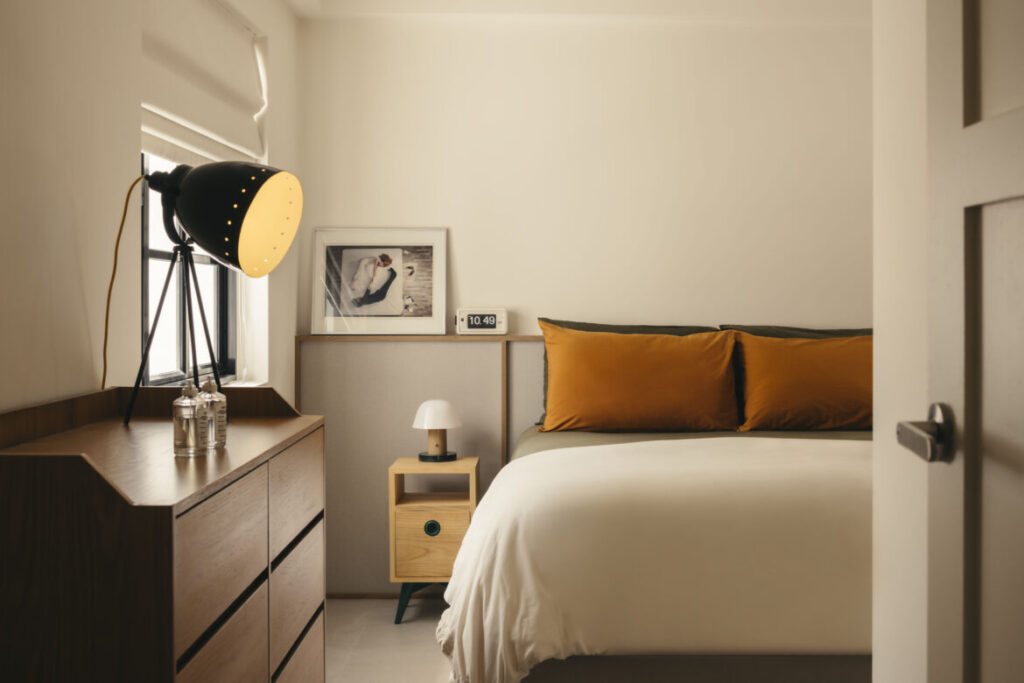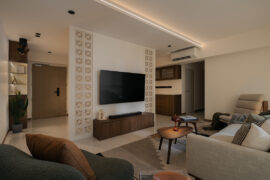When a pair of introverts purchased their rental flat from the landlord, they enlisted Shed Studio to make it a homey sanctuary – one they would never want to leave.
17 July 2024
Text by Janice Seow
Tim and Nic work in the media and communications industry and their favourite thing to do at home is to laze about and decompress. After having lived in their rented conservation flat in Yong Siak Street for over five years, the pair finally bought it over from their lovely landlord in 2022.

Given their introverted nature, it’s not surprising that the couple listed ‘comfort’ and ‘homeliness’ as top priorities in the design stage. “Their brief was to turn this flat into a home where they would struggle to leave every day, as well as potentially rent out some time in the future,” says interior designer Sheena Sim from Shed Studio, whom the pair had hired for the project.
“The homeowners were inclined towards a mid-century theme, but with pops of colour and quirks, too. They also didn’t like the idea of too much permanence and wanted the option to move things about in the future,” she continues.

Other points of note was that they each needed their own individual nooks even though this Yong Siak Street walk-up unit only had one bedroom, and the design had to align with their vision of eventually creating an indoor forest of plants in the home.
Renovated at a cost of $130,000, the unit’s layout has been reconfigured to cater to the homeowners’ needs, but with thought too, for the requirements of potential future tenants. Improvements have been made to bring better light and air circulation into the unit, and the design reflects a sensitivity to the flat’s unique history, which dates back to the late 1960s.

Sheena shares: “The original space was pretty dark with a storeroom taking up about a third of the front window area. By shifting this storage space towards the back of the living room, the homeowners can now enjoy a full view out the windows.”

With respect to the past, the original storeroom door has been reused for the new storeroom, and the living room also retains the home’s original brick walls to give the space warmth and character. Besides these original details, new elements have been chosen to instil nostalgia, like the mosaic tiles in the balcony and the old-school green textured window panels in the dry kitchen.
Colour plays an important role in this narrative, where contrasting shades make their mark on carpentry, knobs, tiles and walls to complement the homeowners’ own furniture, lighting and decor.

The homeowners needed two separate workstations, and so the designer has created one at the back of the living room, as part of a custom integrated wall shelving unit, while the other sits at the opposite end of the balcony. Moveable screens with circular cutouts between the living area and balcony provide some degree of privacy, while maintaining a sense of openness and flexibility.

The owners wanted to put the under-utilised middle portion of the unit to better use, and so Sheena turned it into a dry kitchen with a moveable island/dining table. “While the current homeowners do not hosts friends over much, they do enjoy the convenience of having a place in the middle of the house for drinks and quick meals. Future tenants who might like hosting would also find having a dry kitchen/dining near to the living room useful compared to other units that have the kitchen tucked at the back of the house,” Sheena notes.

Overhead, the iconic Vitra Potence wall lamp in Japanese red can pivot to be used over the island/dining or the main counter depending on need (or whim).
The kitchen at the back used to have an L-shaped layout, with a full-height cabinet that blocked light from entering the corridor through the back door. Sheena redesigned the space so that the cabinets and counter would run parallel to one another, solely on the right side, thereby enabling a clear path for light to enter the main corridor of the flat.

In the master bedroom, the original full-height wardrobes flanking both sides of the bed, and that had previously covered one of the room’s windows, have been replaced with a full-height wardrobe just on one side so as not to block off any light from the windows.

With all corners of this home brimming with colour, nostalgia and light, it’s easy to understand if its residents never want to leave.
Shed Studio
www.shedstudio.sg
www.instagram.com/shed.studio
Photography by Studio Periphery
We think you may also like Apartment in a conservation bungalow






Like what you just read? Similar articles below

This 1940s walk-up apartment fuses quirky design, mid-century vibes, and historical charm into a lively and functional home filled with personality.

Breeze blocks set the stage in this five-room BTO flat, where By: Dan & Co creates a stylish yet welcoming space designed for gatherings and everyday living.