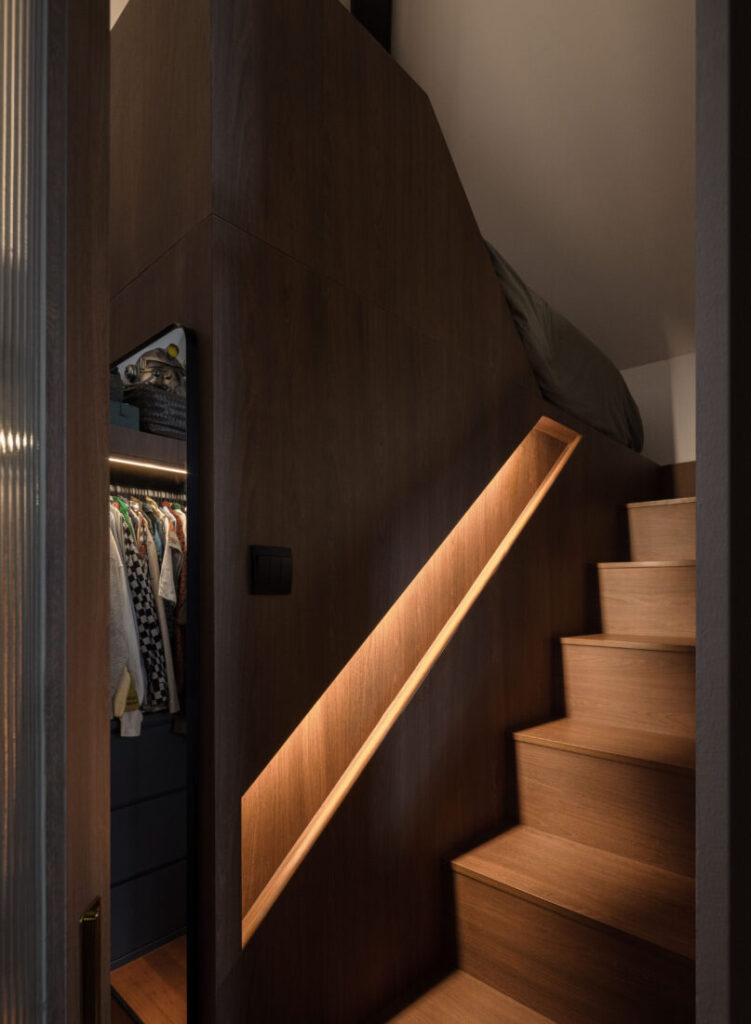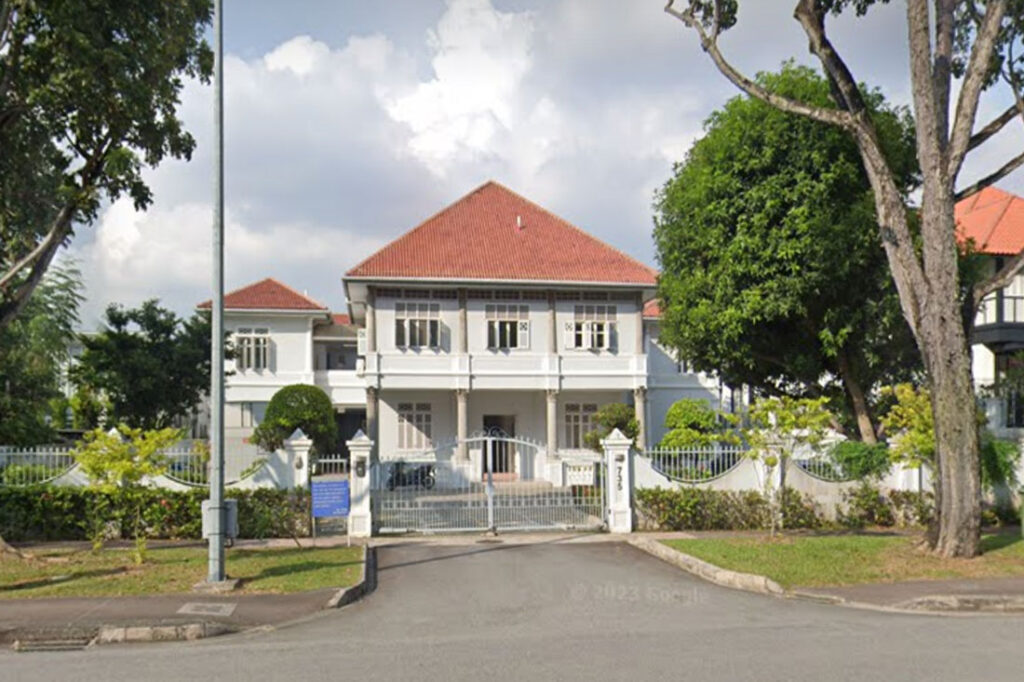Having come upon a conservation house that had been subdivided into smaller apartment units, one couple seized the opportunity to build their rather unusual dream home.
20 July 2023
Text by Janice Seow
With a desire to live in the eastern part of Singapore but away from the busy crowds, one couple came upon this rare property at Mountbatten Lodge and concluded that it would be just perfect for them.
The conservation bungalow had been subdivided into 28 different apartment units – each offering a delectable slice of history and unique spaces that would be hard to find anywhere else.

“When we saw this place, we fell in love with the unconventional layout, skylight, and tall ceilings, and we felt we had found the perfect place to make our own,” say the owners.
The unit that they purchased had a modest floor area of 657 square feet spanning across two levels, and their brief to interior design studio Threehaus Works was for a home with “mid-century modern cabin vibes” and with wall to ceiling wood surfaces that would bring lots of texture to the home.

The next part of their brief was rather more challenging. “We love to host and cook, so we gave Threehaus Works the impossible task to reconfigure this compact loft space to accommodate our needs. And boy did they deliver with amazing finesse,” they say.

Every decision that the designers made was done with sensitivity to the property’s unique conservation status. They explain: “From an execution point of view, we had to be careful due to the fragility of the space because it’s such an old building. From a design point of view, we wanted to make sure that we could still retain the essence of what it represents while at the same time giving it a touch of modernity.”

Having been given lots of creative freedom to interpret the requirements laid out in the brief, the designers set forth to give this Mountbatten Lodge apartment a significant overhaul. They share: “The old space was pretty mundane. The previous design felt more like a square being forced through a circle. We did, however, keep the parquet.”

The first level houses a small foyer and kitchen. With the latter, the designers have chosen bold colours like matcha green and terracotta to add visual interest to the tight space.

A spiral staircase leads up to the main living quarters and the different zones have been repositioned to better suit the clients’ needs and for a more efficient use of space.

The previous living room is now a bedroom loft that can accommodate a walk-in wardrobe below and a king size mattress above. The former bedroom then has been made into a newly combined living/dining area, with stairs close by leading up to a ‘sun roof’. Spanning almost the entire length of this second level are cabinetry that provide ample storage as well as display shelves that the clients, who are avid travellers, can fill up with keepsakes from their adventures abroad.

The home’s largely woody palette is well-paired with off-white walls, exposed brick treatments and warm ambient lighting. It’s an inviting home that heeds its past while looking towards its new future.

Threehaus Works
www.threehausworks.com
www.facebook.com/threehausworks
www.instagram.com/threehausworks
Photography by Interiors by Seeck
We think you may also like Heritage and restoration
Like what you just read? Similar articles below

Trends come and go, but here are five great ones that we will continue to see in homes here in the coming years.

A married couple’s love for mid-century modern design and retro style is reflected in this colourful home.