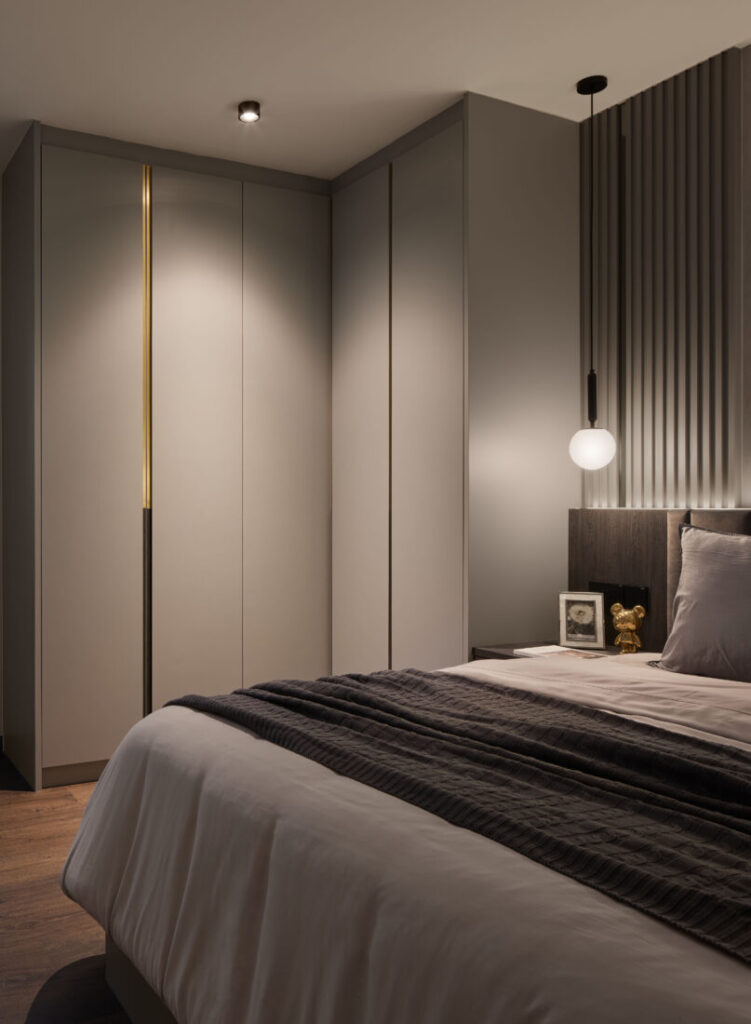Classy curves lead the way in turning this standard BTO flat into a picture of modern classic design.
19 September 2023
Home Type: 4-room HDB flat
Floor Area: 1,001sqft
Text by Disa Tan
Curved design details are a huge trend right now, and this flat beautifully embraces these shapely forms to good effect. Chris Zhang of Plush Interior Design, who was tasked to design this home, says: “The keyword given in the brief was ‘classy’, and the homeowners, a young married couple, also like light colours. Furthermore, the husband is a gym enthusiast and made the request to have a workout studio at home. As such, one of the bedrooms has been converted into a glass-enclosed space for him to work up a sweat.”

For the communal zones, the design came down to using elegant and gentle curves and a soft and neutral colour palette to set off a spacious and flowing layout. Chris executed this flawlessly with slight tweaks to the floor plan, where the foyer area was relocated from where it was near the kitchen to sit closer to the front entrance. There was also a mindful selection of materials to introduce an effortless elegance and layered textures throughout the space.

One example is the island, which serves as the dining space. Sintered stone has been chosen to anchor the countertop with rounded ends, and a trimming in a gold-finished laminate outlines it for an elegant touch. The contoured base features laminated panels with v-grooves and altogether, the island stands out as a centrepiece.

A sleek pairing of sintered stone countertops and large-format tiles for the backsplash creates a truly timeless open kitchen. It helps that the light colour scheme enhances the airy and inviting atmosphere, and even complements the original kitchen floor tiles. Fitted with frosted glass panels, an arched door leading to the service yard lets in daylight, but not the sight of clutter in the laundry area.

A proper storage settee in the foyer was requested by the homeowners, so Chris designed a full-height storage unit with an arch design to house a cosy seat. The wallpaper backing from Hello Circus and soft recessed lighting help to accentuate the tall arch detail.

Marble-inspired wall tiles bring a lavish treatment to the common bathroom’s otherwise neutral colour scheme.

The master bedroom features an elegant backdrop of limewash paint and a custom-designed panel with fluted details that invite texture into the simple and understated space.

The L-shaped wardrobe is fitted with inlays in two finishes – gold and black. This two-tone treatment for the recessed handles is a lovely detail that adds a touch of sophistication to the understated wardrobe in grey.

The piping in the master bathroom was encased in mesh panels and it did not look pleasing. As such, Chris had it sealed up and placed recessed lighting and a pendant lamp from Verde Light to warmly illuminate the space.
Plush Interior Design
www.plushinteriordesign.sg
www.facebook.com/Plushid
www.instagram.com/plushinteriordesi
We think you may also like This 40-year-old resale flat is now a minimalist haven
Like what you just read? Similar articles below

These homes show how the harmony of Japanese minimalism and Scandinavian warmth can create everyday spaces of calm and beauty.

How should one design a home to meet the demands of both its human and four-legged residents? Hansel Studio’s proposal is one that’s utterly delightful.